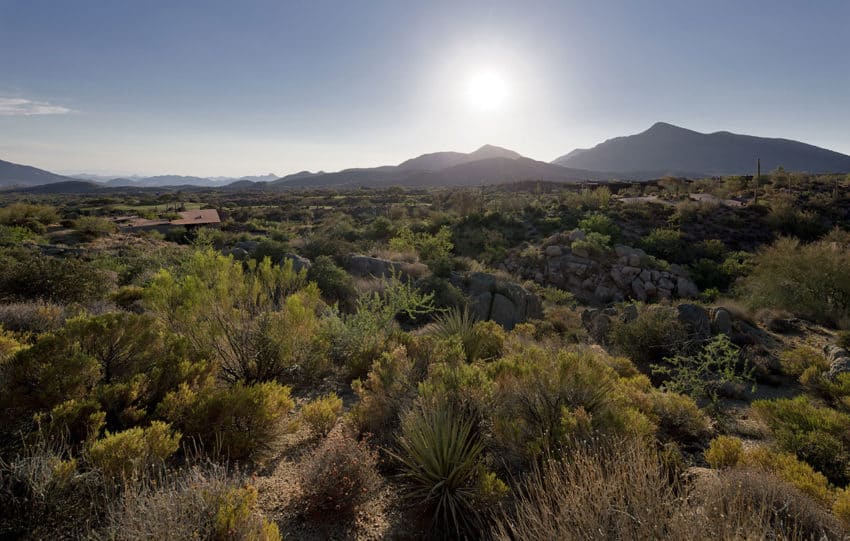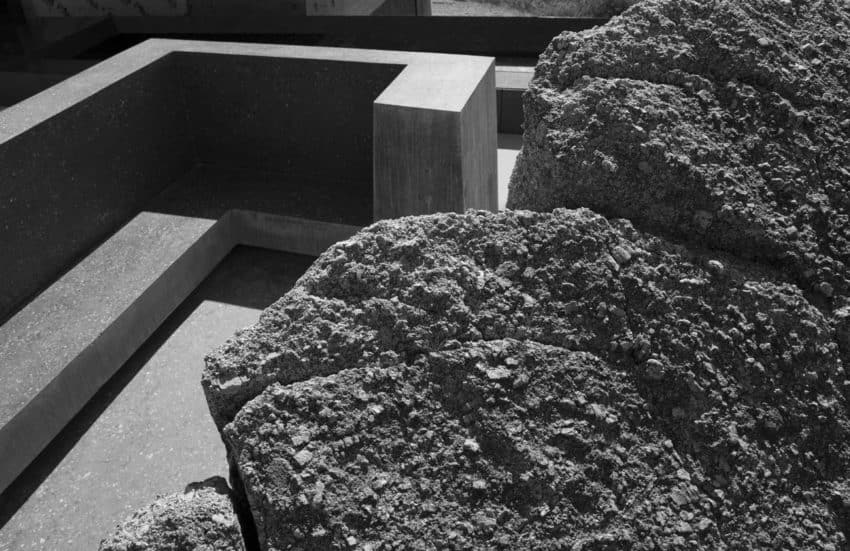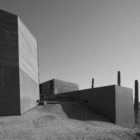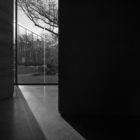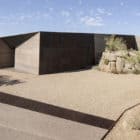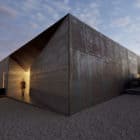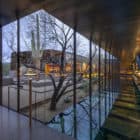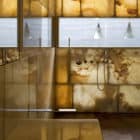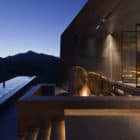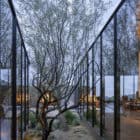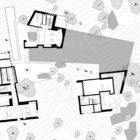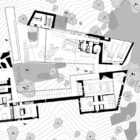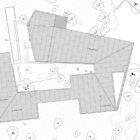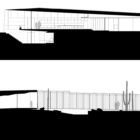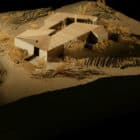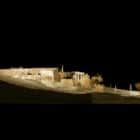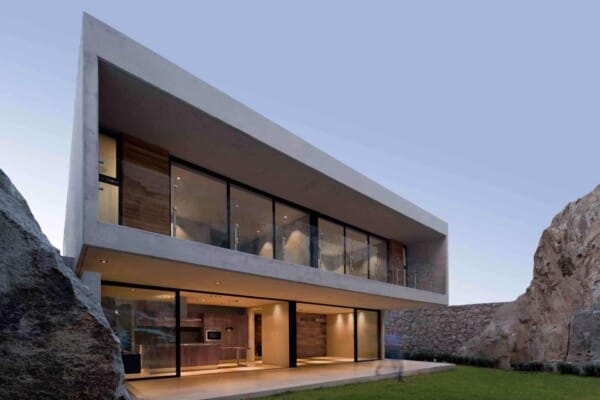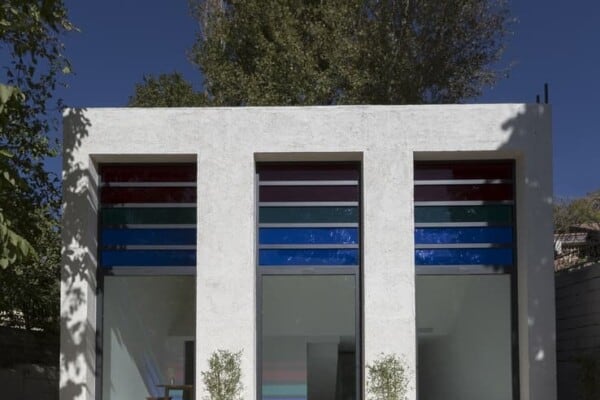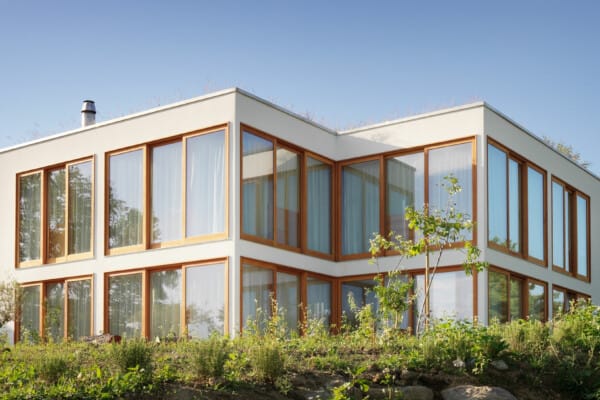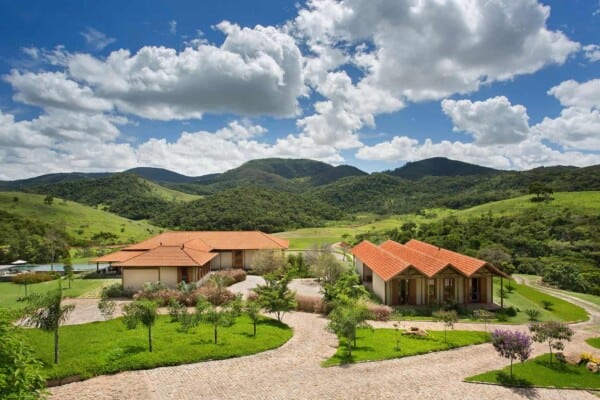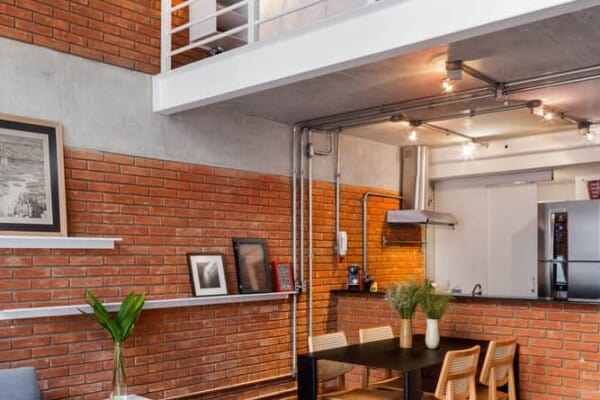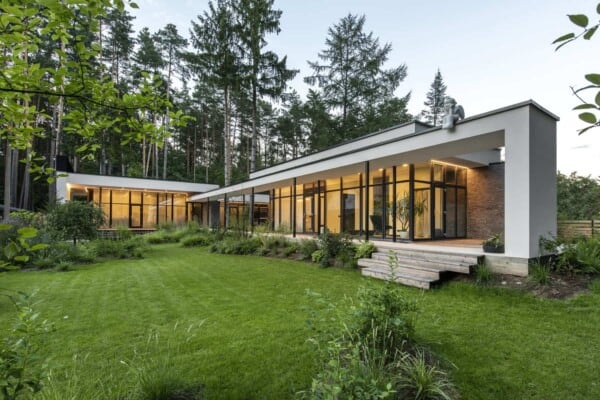Desert Courtyard House is a residential project located in Scottsdale, Arizona, USA.
It was designed by Wendell Burnette Architects and measures 7,200 square feet.
Desert Courtyard House by Wendell Burnette Architects:
“As Ocotillos march across a private drive that descends a ridge following a natural wash, this project’s form emerges amidst towering Saguaros and geological outcroppings as the depth and complexity of the desert floor is revealed.
Constructed from soil excavated from the site, the house is a mass of concrete and rammed earth walls that meet the sky without termination.
The battered walls envelop and protect conditioned spaces that surround a central courtyard. During the daytime, the courtyard is defined by a continuous ribbon of glass, the desert floor and sky. At night, the glass dissolves and the steel plate ceiling of the interior spaces merges with the dark sky.
The roof is clad in weathered steel and, when seen from above, recedes into the landscape as a deep shadow. Experience of place is prioritized by means of the project’s configuration and materiality allowing for a primordial understanding of the desert landscape.”
Photos by: Bill Timmerman

