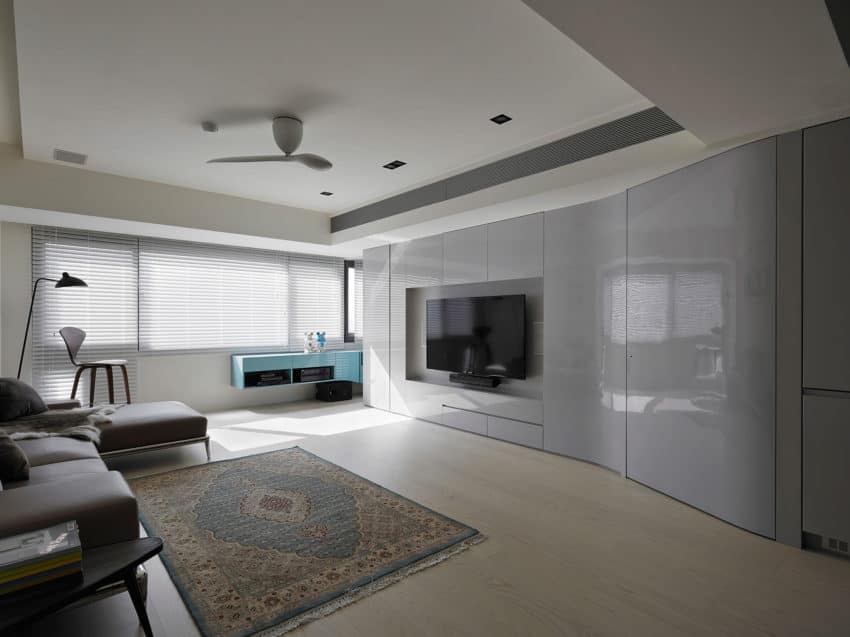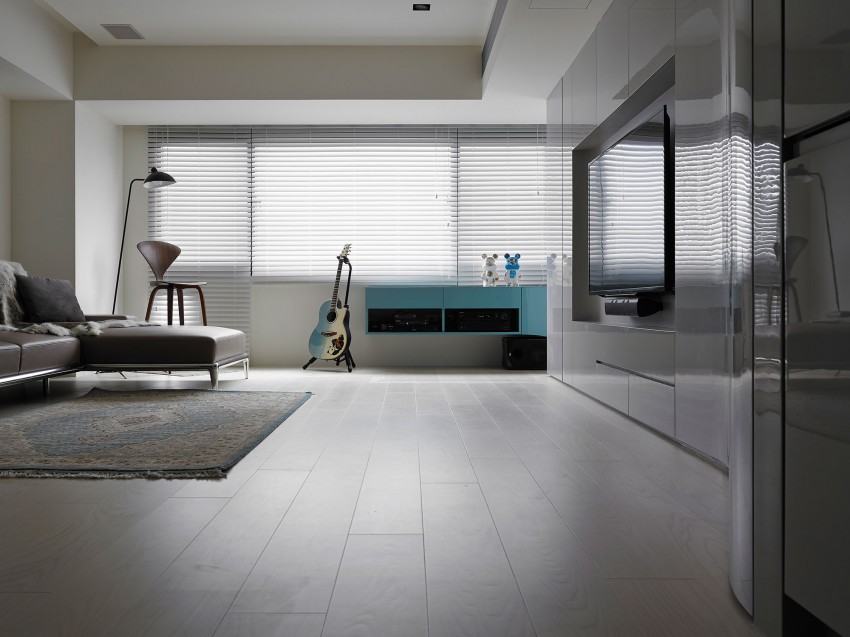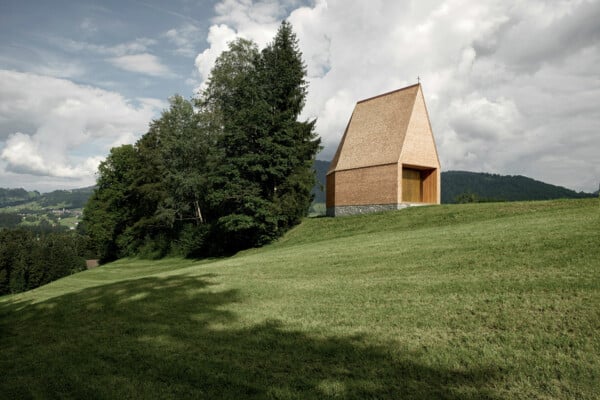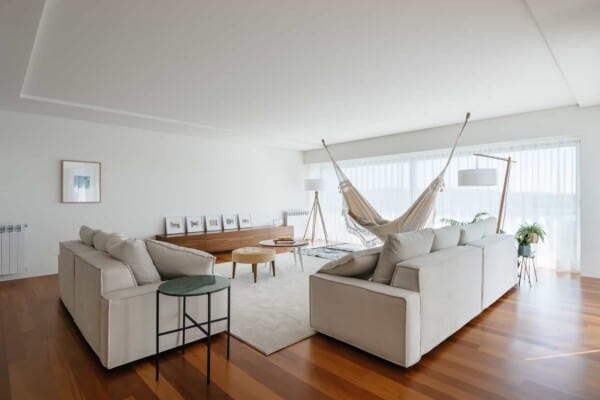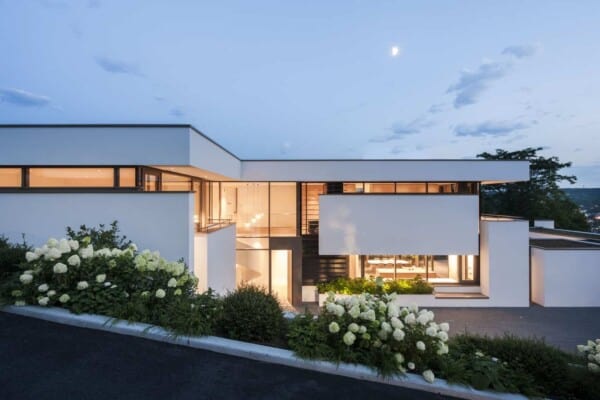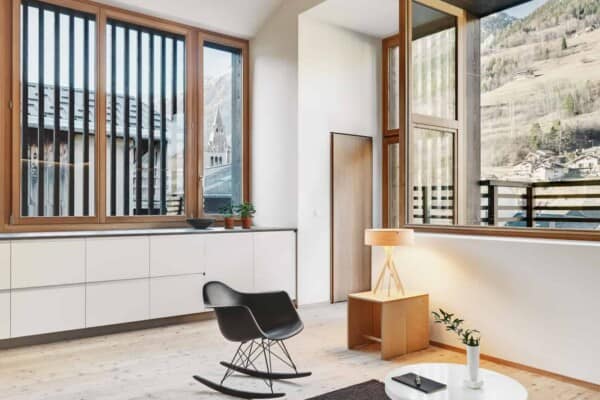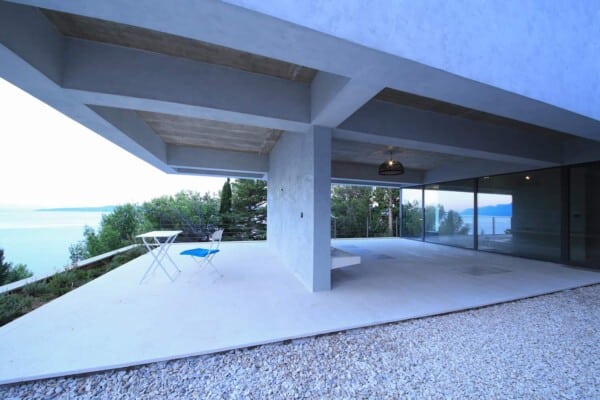Residence Zheng is a home located in Taipei, Taiwan.
It was designed by KC Design Studio.
Residence Zheng by KC Design Studio:
“This case is located on the 24th floor of a apartment building in downtown Taipei. One major advantage is the living room and the master bedroom have excellent window view, so interior design deliberately retracts the partition walls between living room and master bedroom, so with such arrangements, residents can enjoy a complete scenery in either space.
The area is about 90 square meters (968.75 square feet), and ceiling height is not high, either. Therefore in façade design, use a large number of polyline arc to reduce folded lines of building mass. In the open space where both living room and dining room are, to integrate visually with these two spaces through unified façade design, thus here becomes a curvy mass that contains the functionality of storage for both living room and kitchen- also the main theme in the space for this case.
Another feature of the case is the kitchen island in the open space. Existing configuration is arranged in such that the island is seen immediately after entering the room, so the plan to transform “it” into a both beautiful visual delight and functional utility is intended. Design-wise, connecting both 85cm high Kitchen Island and 75cm (29.5in) high dining table together naturally creates a visual gap between the two different heights. With the addition of hidden legs, here we have created an interesting sight of a floating table.”
Photos by: Sam Siew Shien

