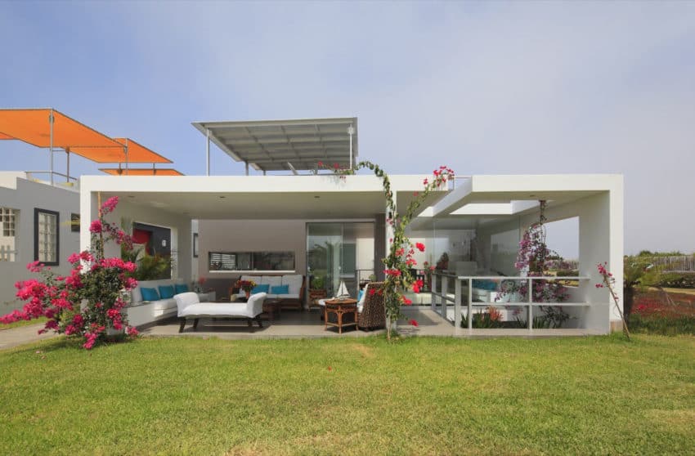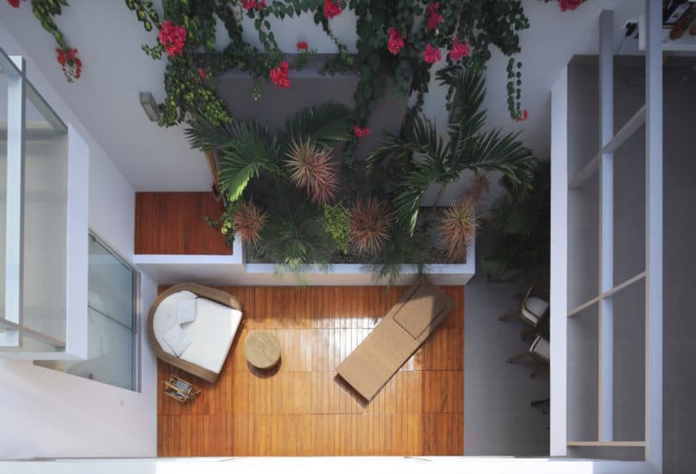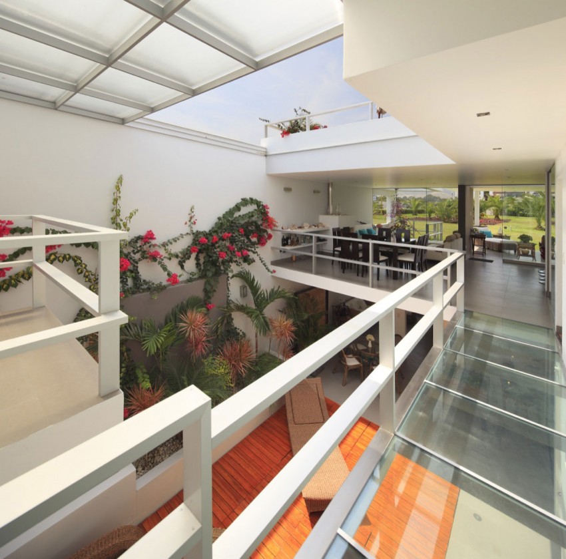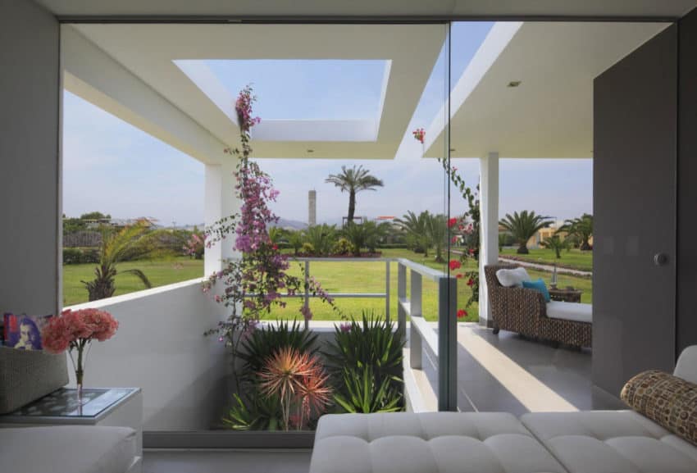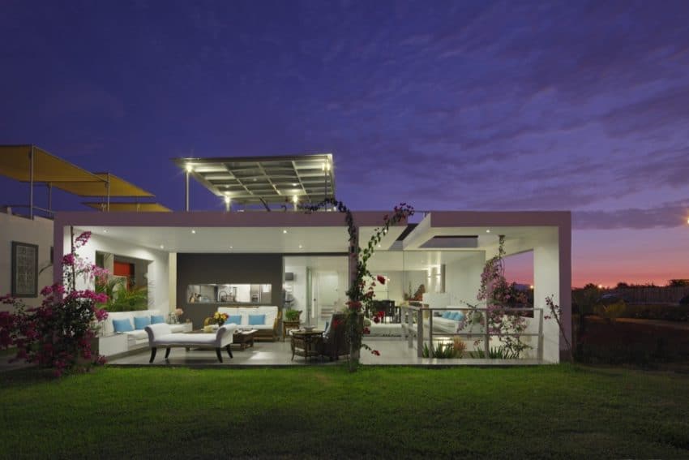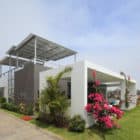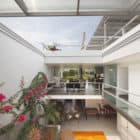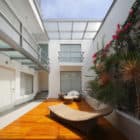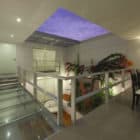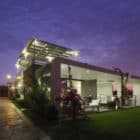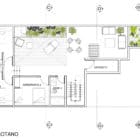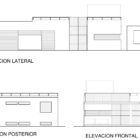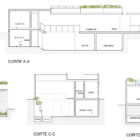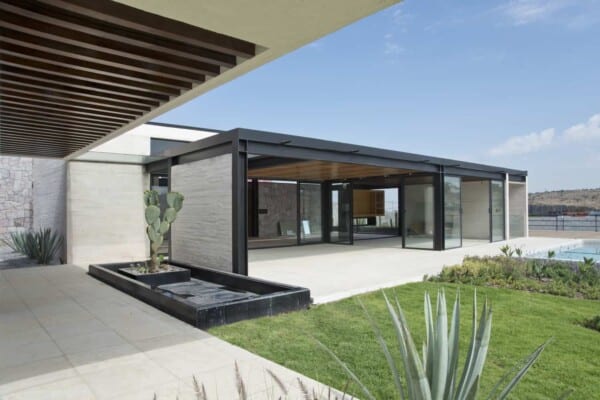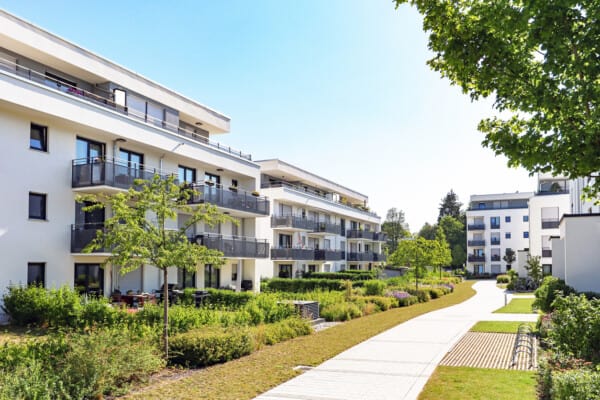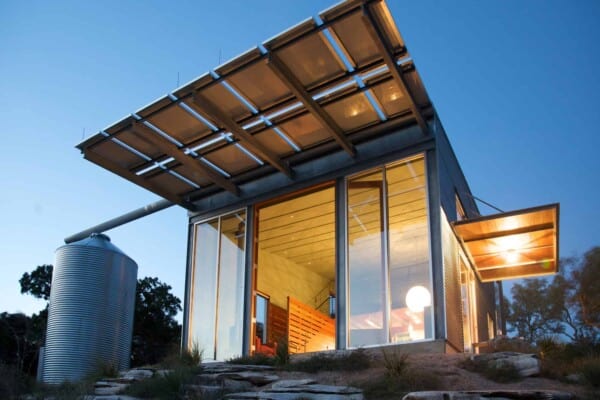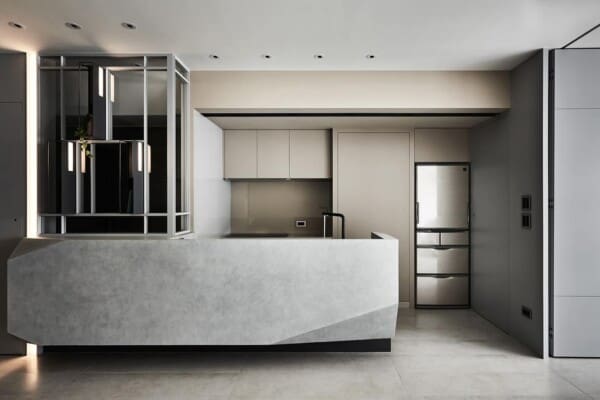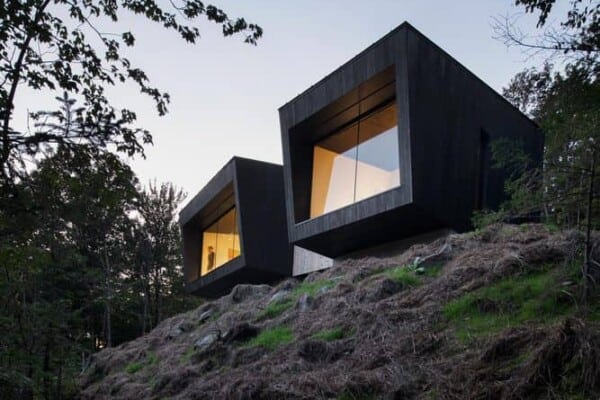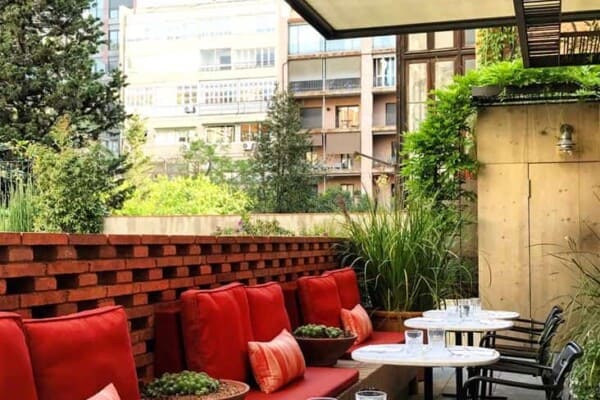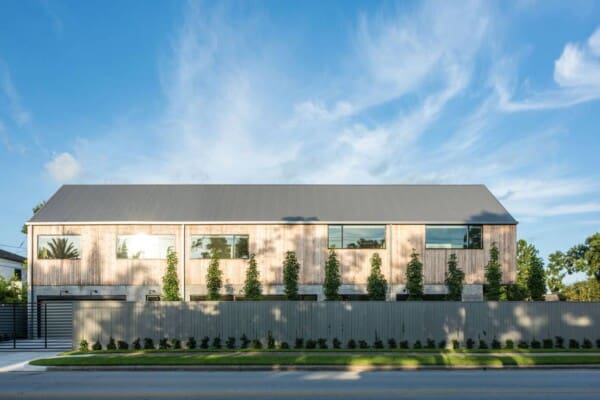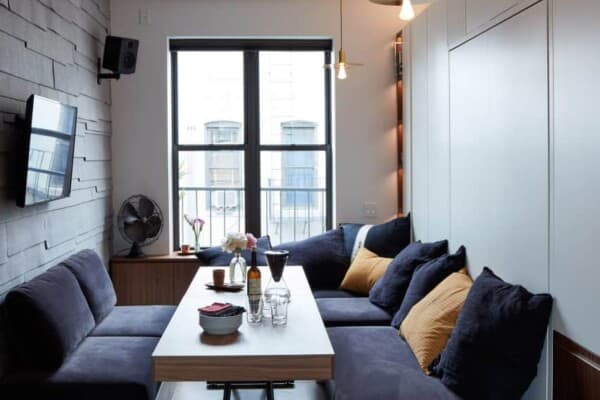Flower House is a private residence designed by Gómez de la Torre & Guerrero Arquitectos.
It is located in the Asia District, Peru.
Flower House by Gómez de la Torre & Guerrero Arquitectos:
“The “Flower House” is a house full of light and color, surrounded by gardens based on a minimalist concept that gives prominence to the flowered vegetation entering it, all the gardens that surround it give the feeling of being part of the house creating a uniquely relaxed habitat suitable for its purpose: comfort. Social spaces, living room, dining room, kitchen, integrats to the outdoor terrace as well as the large central area of the basement, which are also colorful and illuminated gardens.
This central space or sunroom with double height retractable roof polycarbonate and aluminum is crossed by a bridge of glass and steel, creating a great atmosphere with vertical and horizontal registers that enrich the space quality of the house and gives good light.
The terrace on the first level has the characteristic of being formally separated, contained under a roof that separates slightly from the other to define a garden floor, raised in terraces, which looks to be from the basement. At the same this garden virtually covers the perforated ceiling.
The retractable roof achieves unheated indoor environment to suit the requirements making this home a very cool house in summer and warm in winter, while allowing better maintenance of the inside because the roof closed protects it from corrosion sea breeze. The house has three levels: the basement, the first floor and rooftop terrace. In the first floor we find apart from the social area, two bedrooms, the service area, which is accessed via the side passage and staircase that connects the three levels.
In the basement a patio with wooden floor and a large planter, revolving around this space are three bedrooms, a living room and a deposit. In the roof terrace is the swimming pool surrounded by a small deck, living environments and casual dining and grill area. The unused part of the roof is covered with white conchuela.
The land is 180 m2 (1,938 ft2) and built area of 234.50 m2 (2,524 ft2). It is located in the Condominium Cocoa, Asia, close to Lima.”
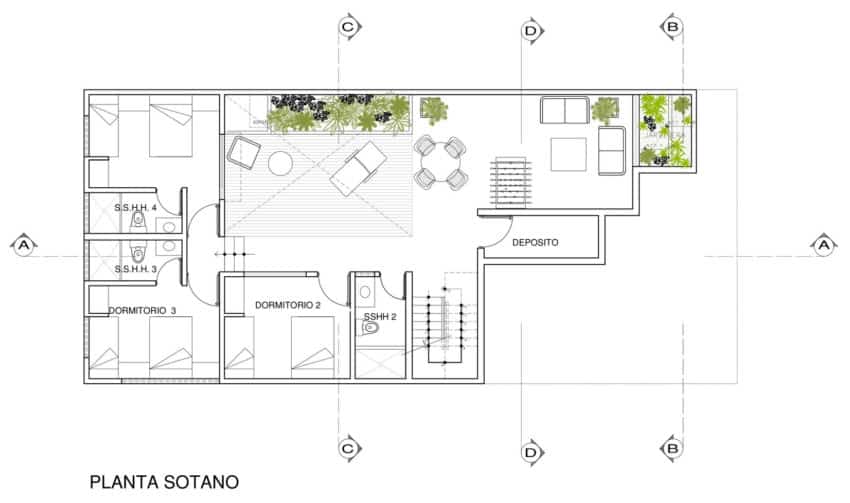
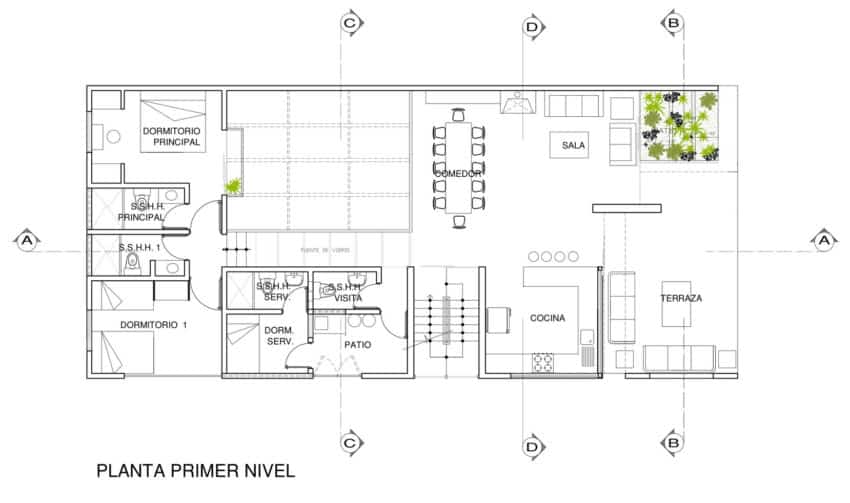

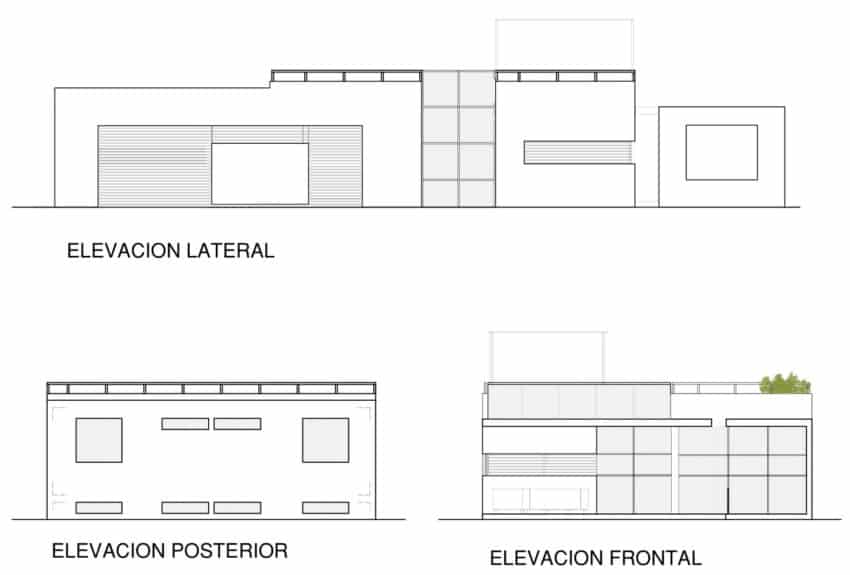
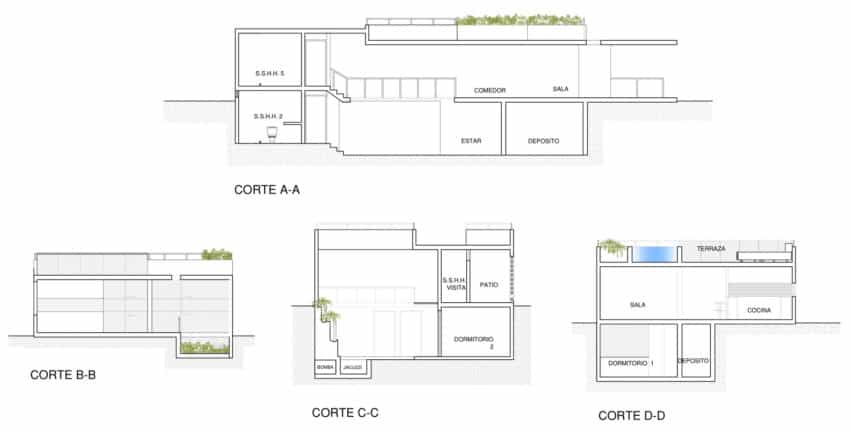
Photos by: Juan Solano


