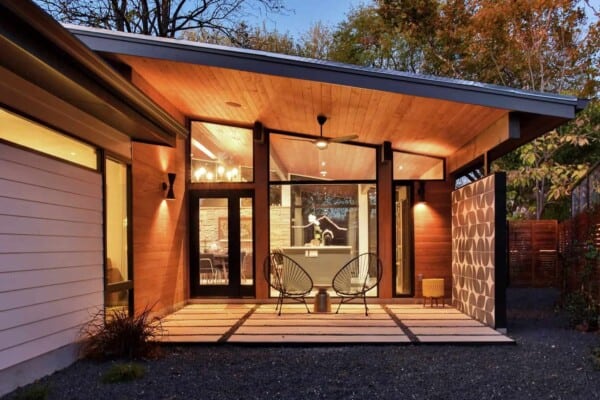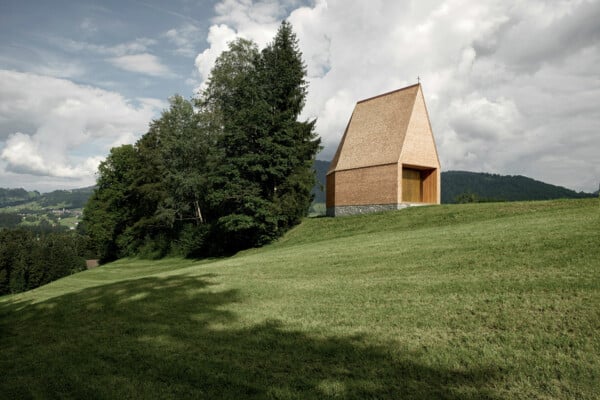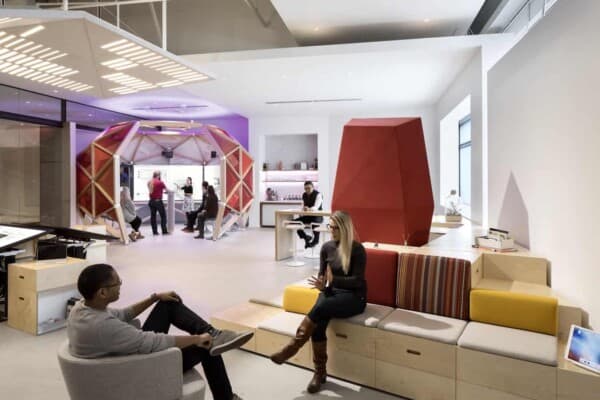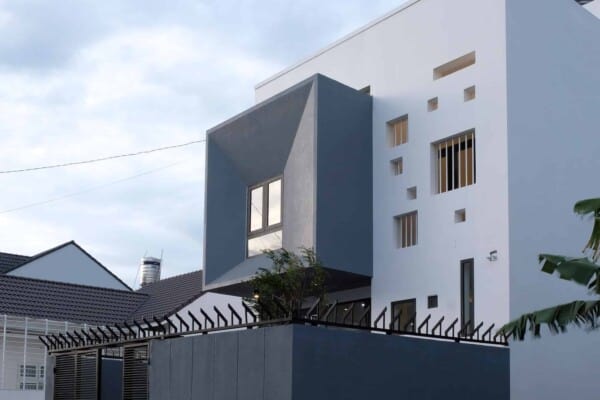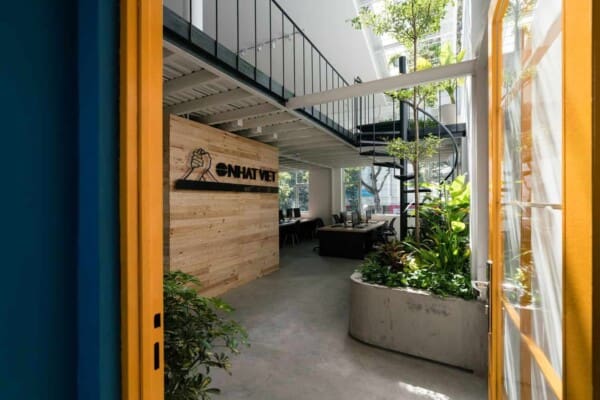House in House is a project completed in 2012 by Mamm Design.
It is located in Tokyo, Japan.
House in House by Mamm Design:
“This is a working space in media artists’ atelier, which is a duplex unit having ground floor and basement floor. The atelier has void which continues to sunken terrace.
We designed gable shaped box at the void space – the half of the box is inside and the other half is outside. The artists can use the space flexibly by opening / closing existing window.
Its terraced “roof” can serve for various activities, such as display shelf, communication device between two floors, place for a nap, etc.”
Photos by: Takumi Ota















