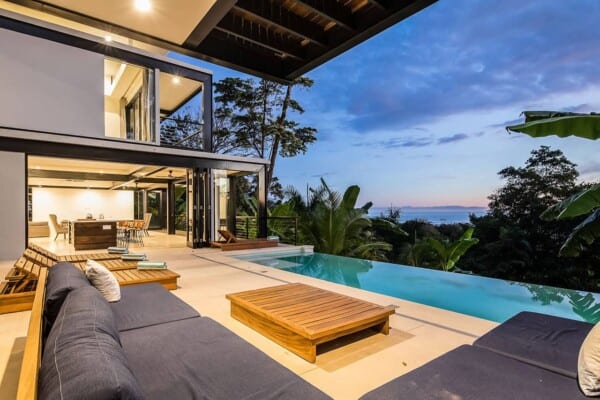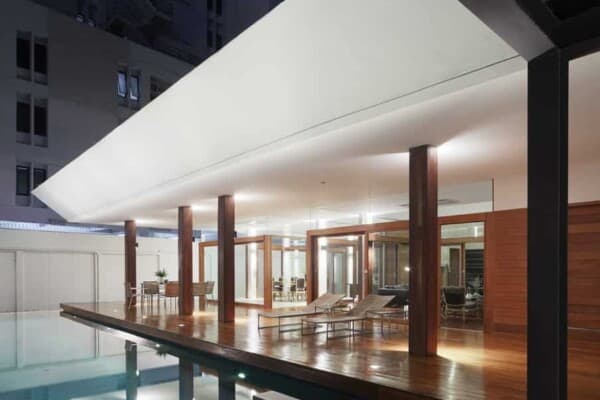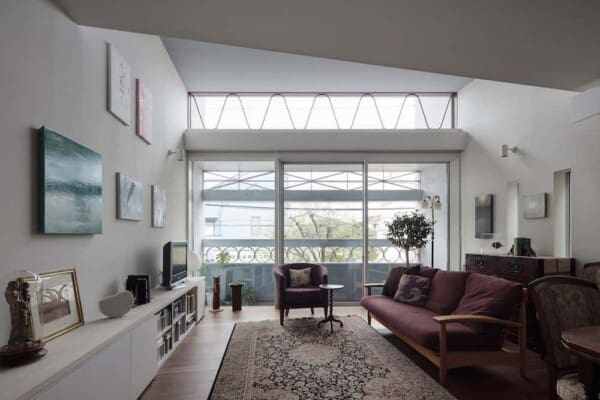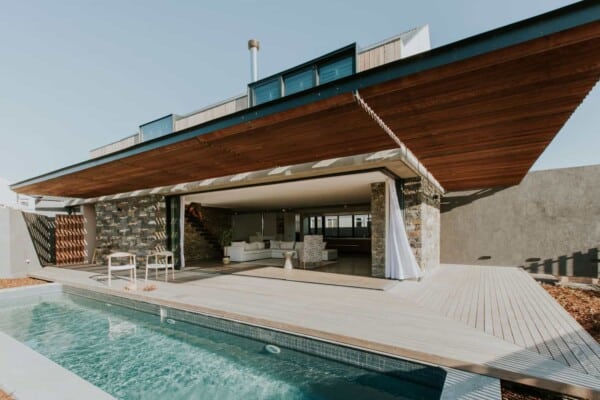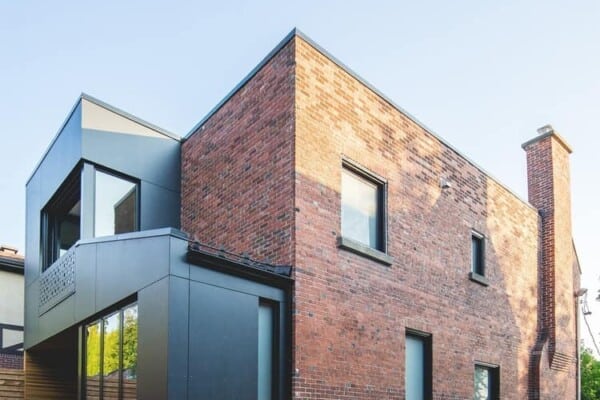Doehler 2 is a residential project completed by SABO project in 2014.
It is located in Brooklyn, New York City, USA and measures 1,333 square feet.
Doehler 2 by SABO project:
“SABO project is currently in the process of completing the gut renovation of a Brooklyn loft located in a former die casting factory built in 1913.
Under the 12’-0” ceiling, a new 7’-8” datum is defined by the height of a series of new partitions, custom cabinets, glass enclosures and a new mezzanine. The vertical combination of opacities and transparencies manages privacy while bringing natural light to every single space. The new connections between rooms establishes a continuum that expands each space beyond it’s limits.
The bathroom was designed around a diamond shaped ceramic tile that determines all dimensions including the apartment’s new datum. No less than 3 colors and 9 shades are combined in bold graphic patterns and gradients that wrap seamlessly around the walls and floor seemingly flooding the space.”

Photos courtesy of SABO project

















































