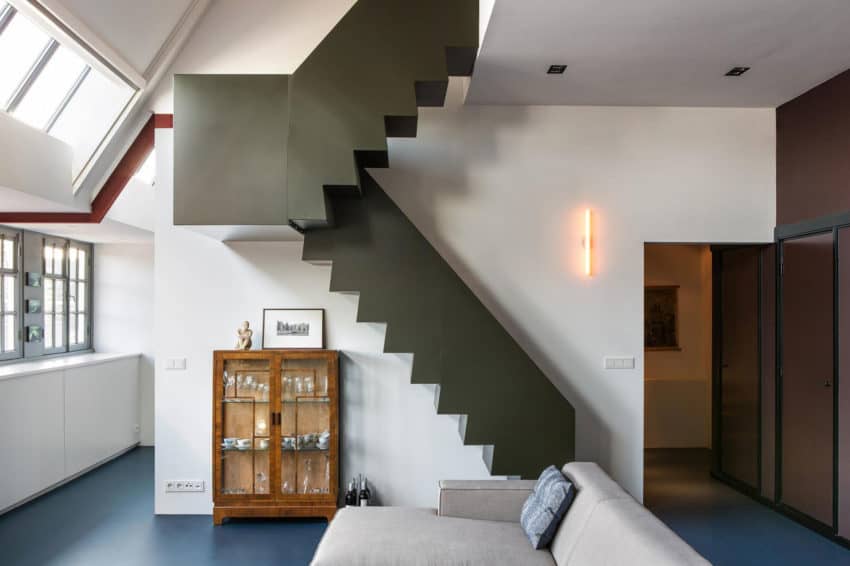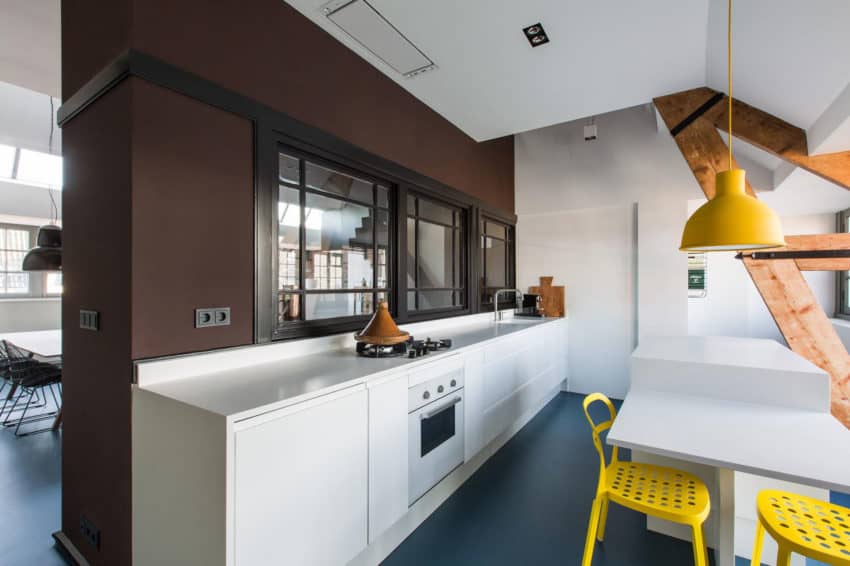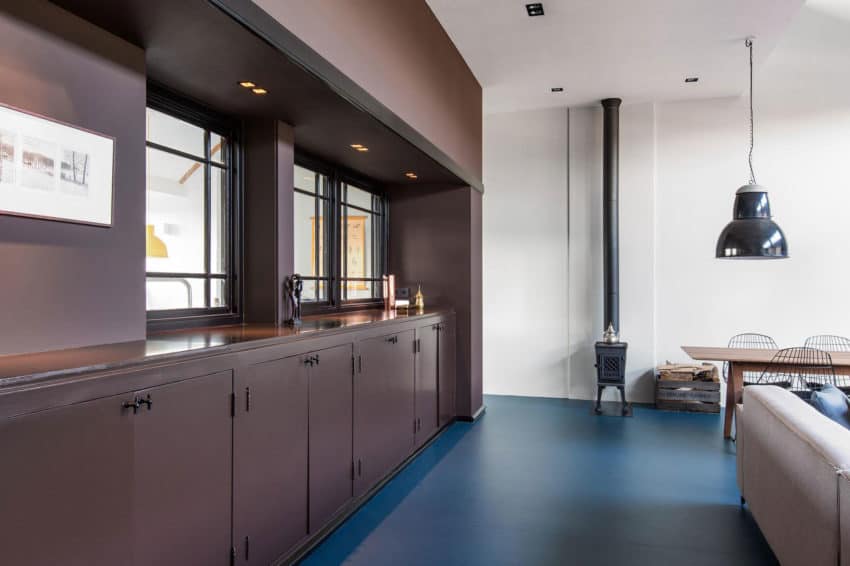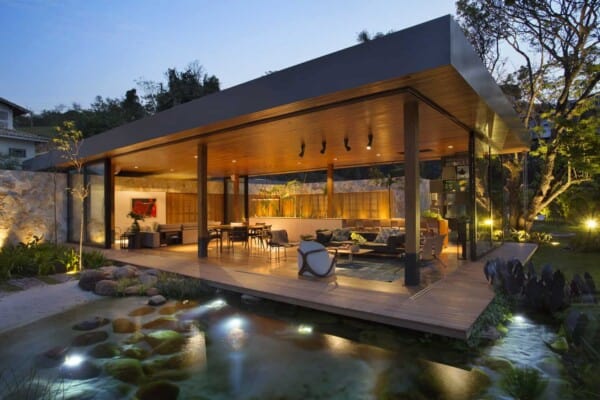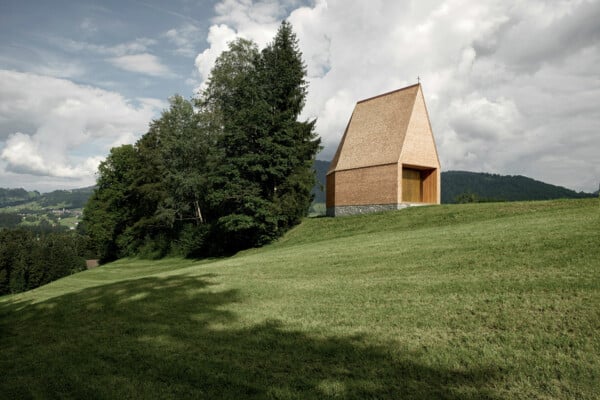Floris Versterstraat is a private residence designed by Studio RUIM.
It is located in Amsterdam, The Netherlands.
Floris Versterstraat by Studio RUIM:
“It is not very difficult to imagine how schoolchildren in the 1930s hang their coats on the rack underneath the window or how they stepped inside the classroom to do their math, using an abacus. The sound of playing children at the playground behind the building climbing up to the ridge of the roof.
That is the power of Studio R U I M of interior architects Sigrid van Kleef and René van der Leest: they refurbish old and monumental buildings with respect for the past and with regard to the future. In the sleek design of the modern apartment the contours of the classroom from the past remain visible in subtle references. The linoleum on the floor, the use of vintage colors, the exposed beams underneath the roof and the window, which once separated the hallway from the classroom, but now connects the kitchen to the living room. “We feel it is important to give the history of a building a place in our design,” explains Sigrid van Kleef. “But we also want to create a contemporary apartment where you can live comfortably.”
That is absolutely possible in this old classroom in Amsterdam which now, due to the lack of doors, resembles a spacious loft where a sea of light enters through the endless windows at the front of the building. “During daytime this is an entirely different apartment than in the evening,” René van der Leest points out. “When spotlights literally highlight the interior design, thus enhancing the architecture. The lighting plan always plays an important part in our design.”
The use of steel also regularly returns in the designs of the duo. Here it’s used as the material for the absolute eye catcher of the apartment: the olive green staircase that resides like a pulpit in the living room and leads to the bedroom and bathroom upstairs. “We wanted the staircase to be a true piece of design furniture,” says Sigrid van Kleef. They succeeded.”
Photos by: Daniel Nicolas




