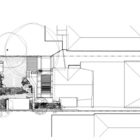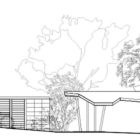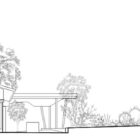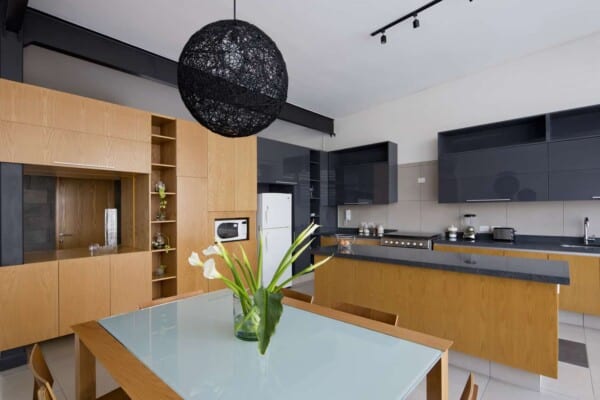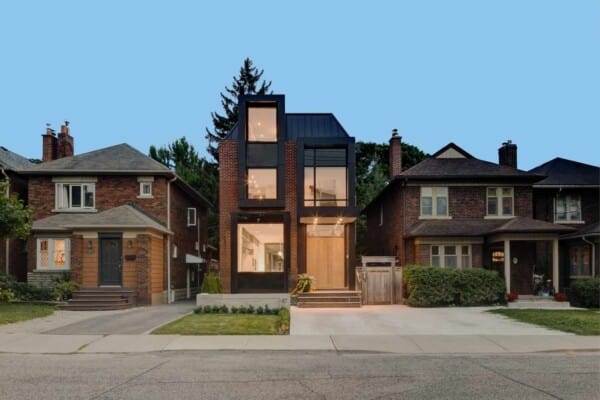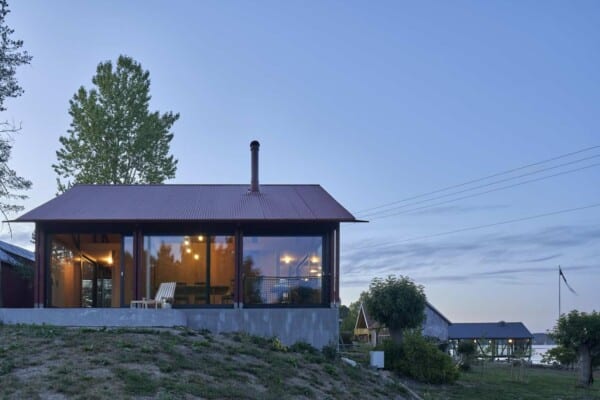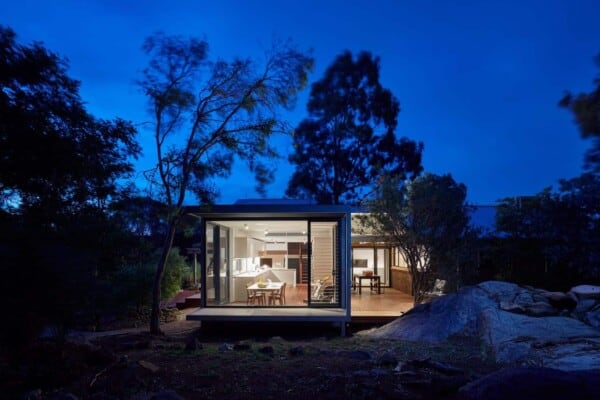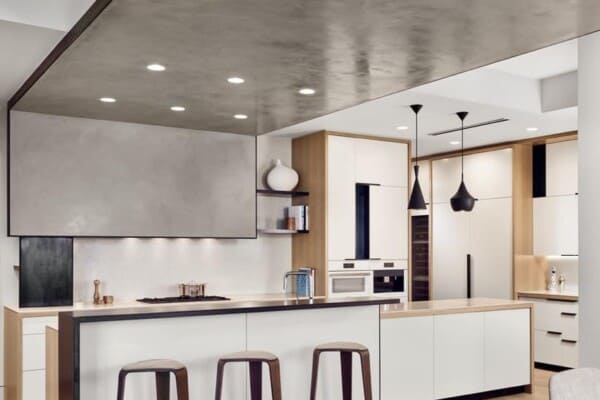The Garden Project was completed by Welsh+Major in 2013.
It is located in Sydney, New South Wales, Australia.
The Garden Project by Welsh+Major:
“The spaces, connections and uses of rear of a late Victorian home in inner-city Sydney have been re-imagined by creating a flexible series of indoor and outdoor spaces that actively link the original house with its surroundings to transform it into a garden oasis.
The project has the garden at its centre. A flexible in-situ concrete “garden room” sits at the rear of the site to bookend the animated central garden space. Permeable walls are created between internal spaces and garden spaces. Small outdoor areas around the house and the garden room are reclaimed as living spaces and as green backdrops.”




Photos by: Brett Boardman




















