Polish studio MSWW completed the Igloo House project in 2013.
The architects renovated the interior of this 970 square foot (90 sqm) apartment located in Gdynia, Poland.
Igloo House by MSWW
“Original and modern urban asylum – this is more or less how the investors defined the interiors in which they wished to dwell when they turned to our studio asking for such a design. Bearing in mind the need for space that would provide them with a lot of comfort they resigned from the idea of buying a house. Instead, they were determined to create the interior of the 90m2 apartment with a particular attention to details.
The talks with the investors let us expand the field of innovation, owing to which this modern interior at some points reveals a futuristic character. The image of Igloo House was shaped. We started our design with a basic developer’s plan which enabled us to divide the space into practical spheres and separate the common part of the apartment. It includes the leisure, kitchen, and integrated spheres. The sliding doors of the guest room make the extension of the diurnal sphere possible or can make this room an autonomous interior. The same can be done to the bedroom which disappears behind the invisible doors. The kitchenette also has the features of dedicated integration. A theatrical gesture of pulling the curtains will cut off the kitchen from the living room.
The glass igloo watches the interior. It seems that in its inside the private zone of the householders is located. From the outside, however, it becomes a façade which reflects the fondness for urban space with its glass architecture, disturbing light, and finally, the invincibility of glass combined with the fascination with it. It is this installation that constructs the centre of the interior the surrounding space is related to.
Just by the “igloo” we find the leisure zones – on one side the spacious sofa, on the other ‘the black lawn’ with the yellow seat, and in the hall the place for temporary relaxation carved in a piece of furniture.
The whole interior is decorated in the shades of white and black, broken by multicolour soft finishes and the touches of yellow sparkling in the entire apartment. The softness is also brought by the dense, thick carpeting and the contrasting bleached oak floor. The children’s room stands out against this background, with its pastel wallpapers and fabrics.”
Photos by: Marcin Konopka

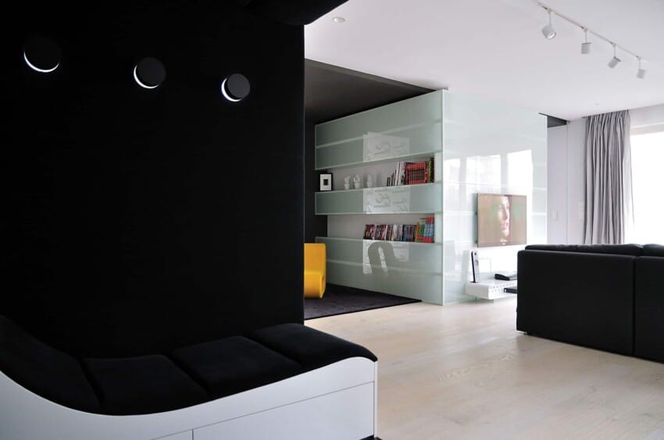


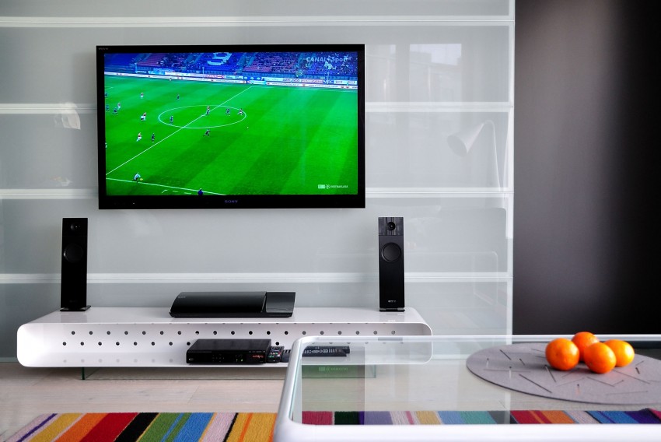




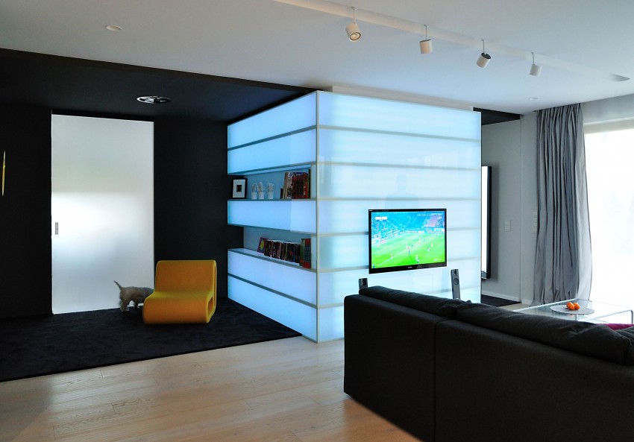



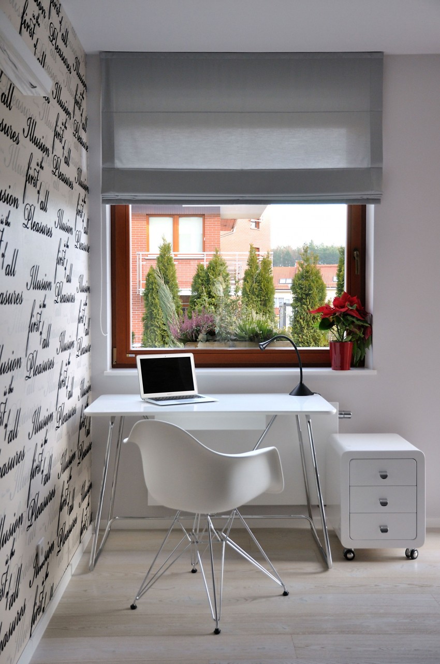

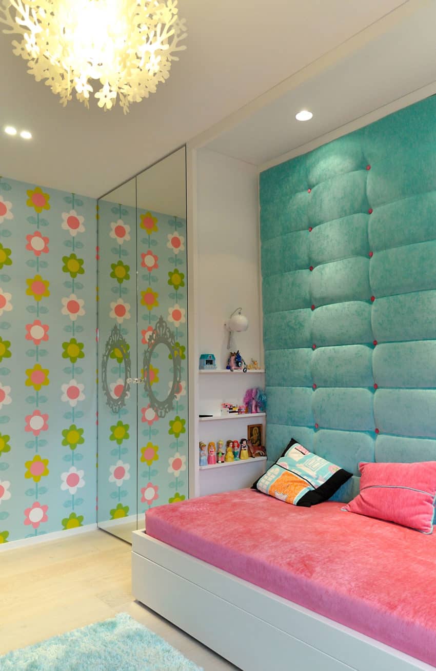
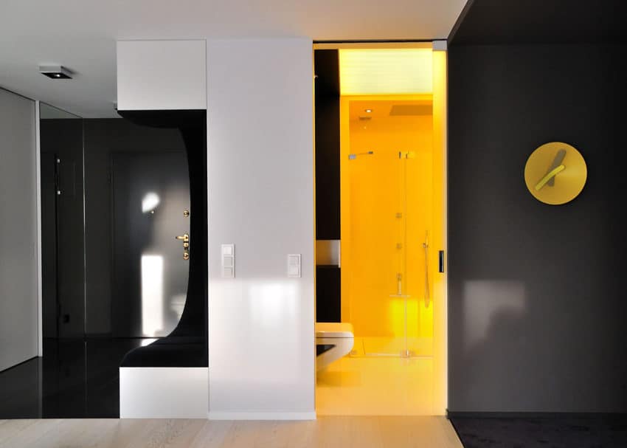





















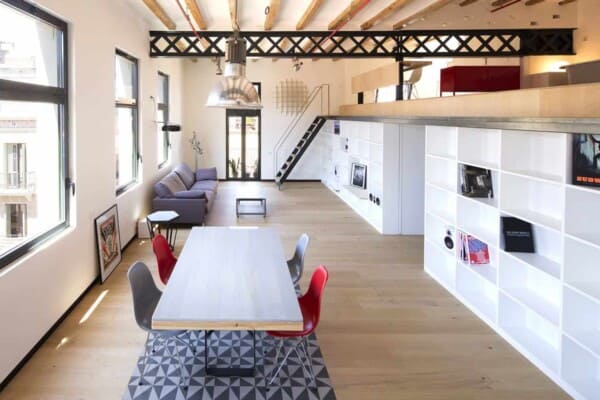

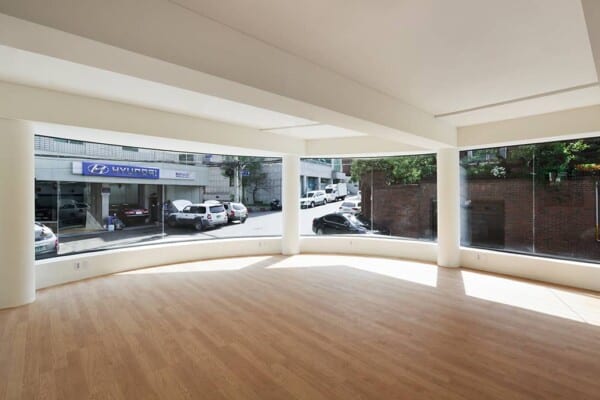


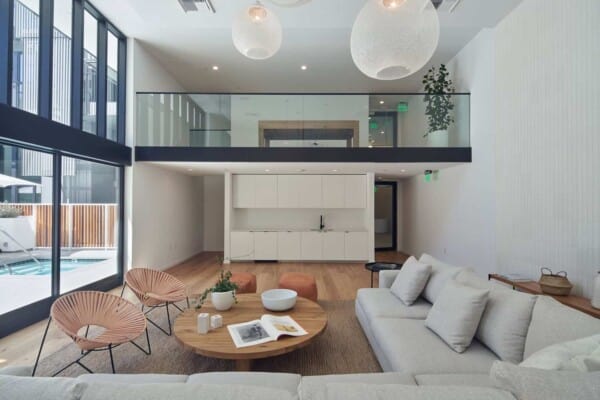
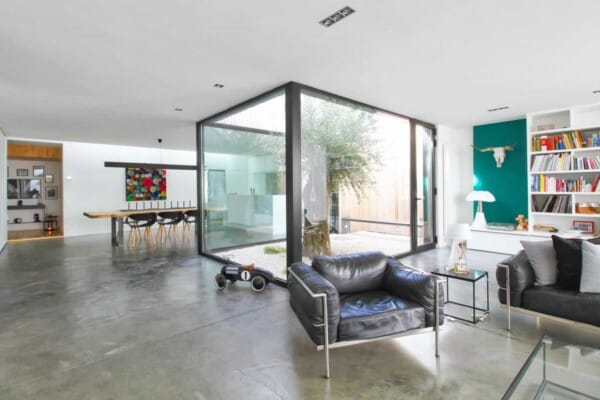
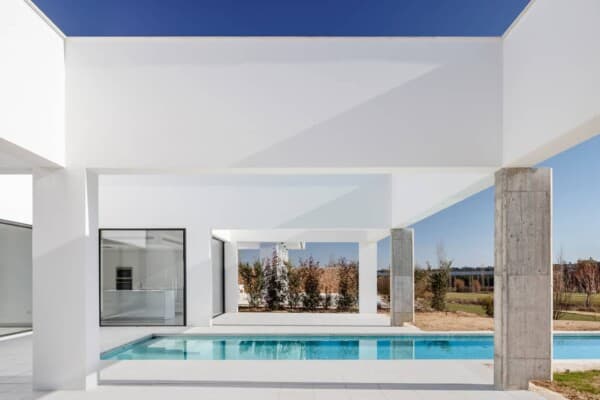

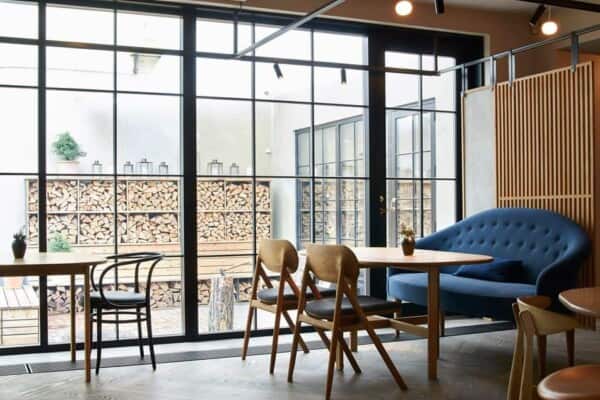
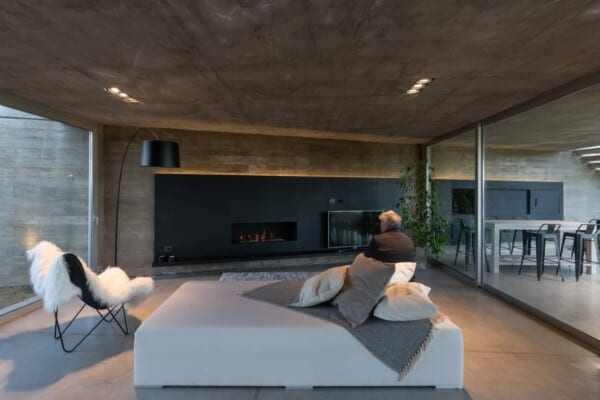
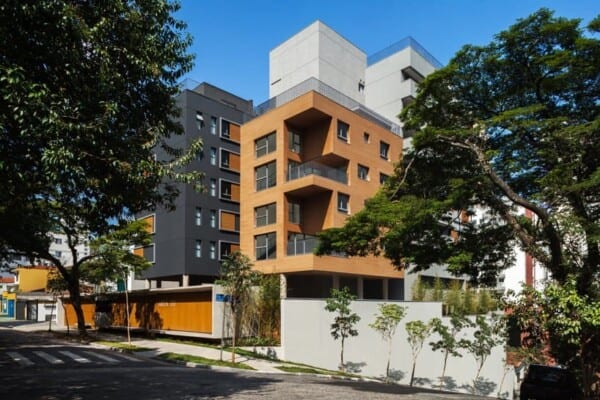
I love it!