This renovation in Jiyugaoka, Nagoya, Japan was undertaken by Airhouse Design Office.
The project was completed in 2014.
Renovation in Jiyugaoka by Airhouse Design Office:
“This project was a renovation of a 40-year-old reinforced concrete apartment. The spaces of the house were designed from a viewpoint of “storing clothes”. It was said that the client had a passion for fashion and loved trying on clothes or displaying newly bought clothes.
The client requested a large-sized closet space. However, we thought it was a shame to completely hide away the precious clothes.
Therefore, a large closet space, called a dress room, was made in the center of the plan. The room functions as a passage as well as a display storage and a hide-away storage, and the space continuously changes depending on the situation or season. By doing so, fashion blends into life, and I believe that the space became a place to change the client’s mood whenever it was passed by.
This renovation project was done by constructing spaces through re-examination of the conventional ideas of clothing storage.”
Photos by: Toshiyuki Yano









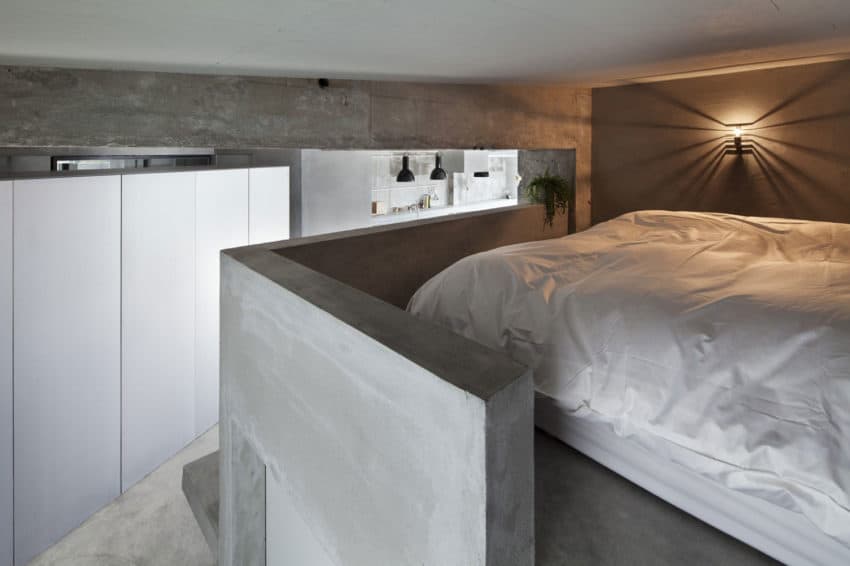






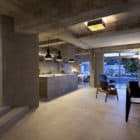



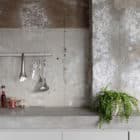

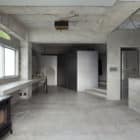



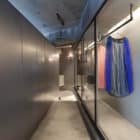


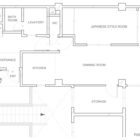



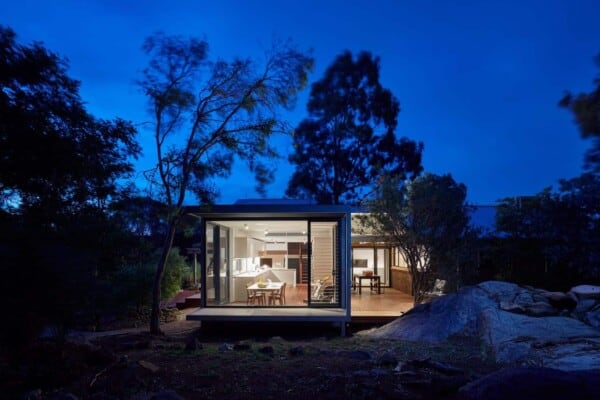


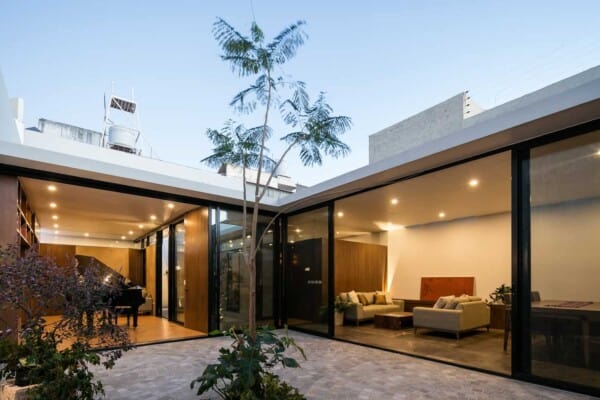



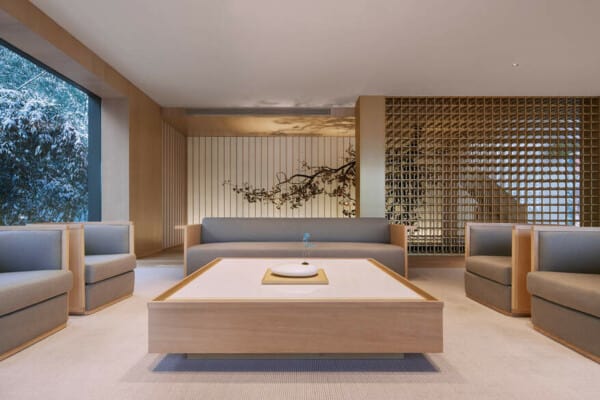

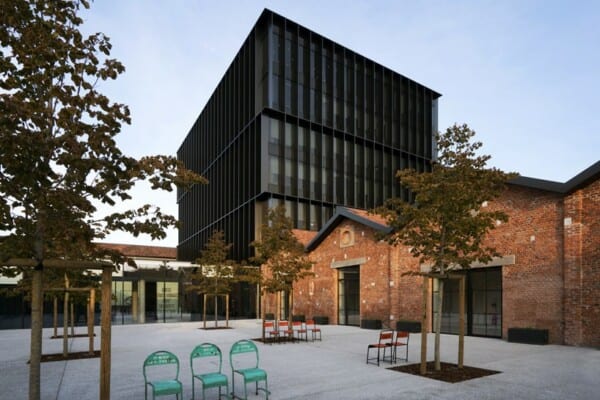
This is sooooo very COZY, COLOURFUL, TEMPTING concrete desert….
awful!!!!
It reminds me a little bit an old prison or a captivity…
I agree with Karin. Has great design lines, may look like a great makeover in theory, even look fantastic in some photos – but the real truth is, I can almost smell the concrete and cement. The bizarre idea of stepping onto small pedestals at the entrance, surrounded by an exposed wardrobe is also bizarre. Needs a nice paint and parquet finish!!