The Burj Al Arab is a sumptuous hotel located in Dubai, United Arab Emirates.
Designed in 1993 by WKK Architects, the luxurious building is the third tallest hotel in the world, and is known as the world’s only 7-star hotel.
Burj Al Arab by WKK Architects:
“The Burj Al Arab Hotel (Tower of the Arabs) was designed by Tom Wright in October 1993 and completed in November 1999, in time for the millennium.
The design brief was to create an icon for Dubai, a building that would become synonymous with the place; just as Sydney has the Opera House and Paris the Eiffel Tower, so Dubai was to have the Burj Al Arab. The sail shaped hotel stands 321 metres (1,053 feet) high on a man made island in the Arabian Gulf. The 202 super luxurious suites inside are accessed from one of the tallest atriums in the world.
Photos courtesy of the Burj Al Arab


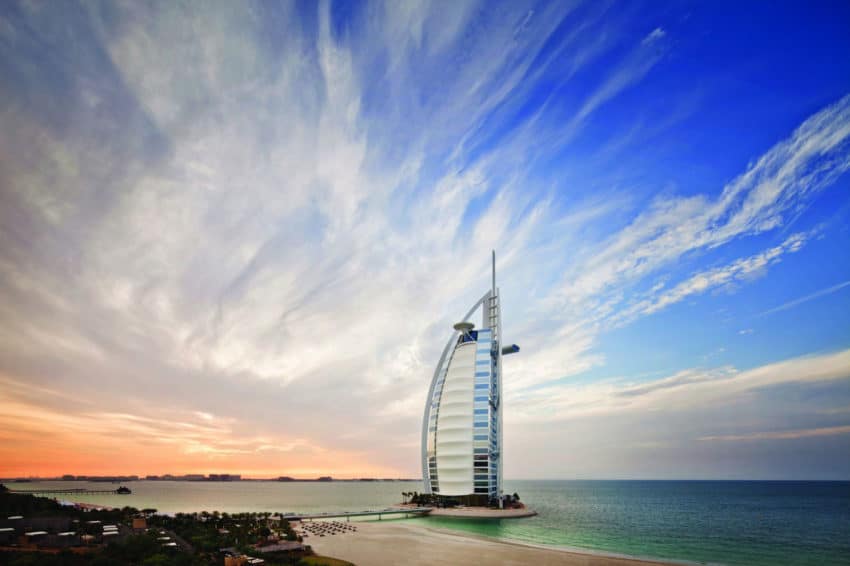
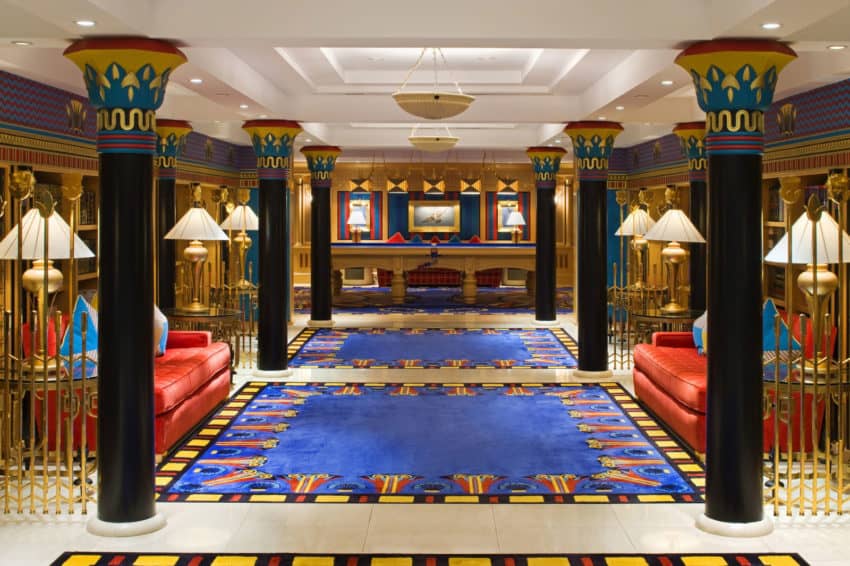


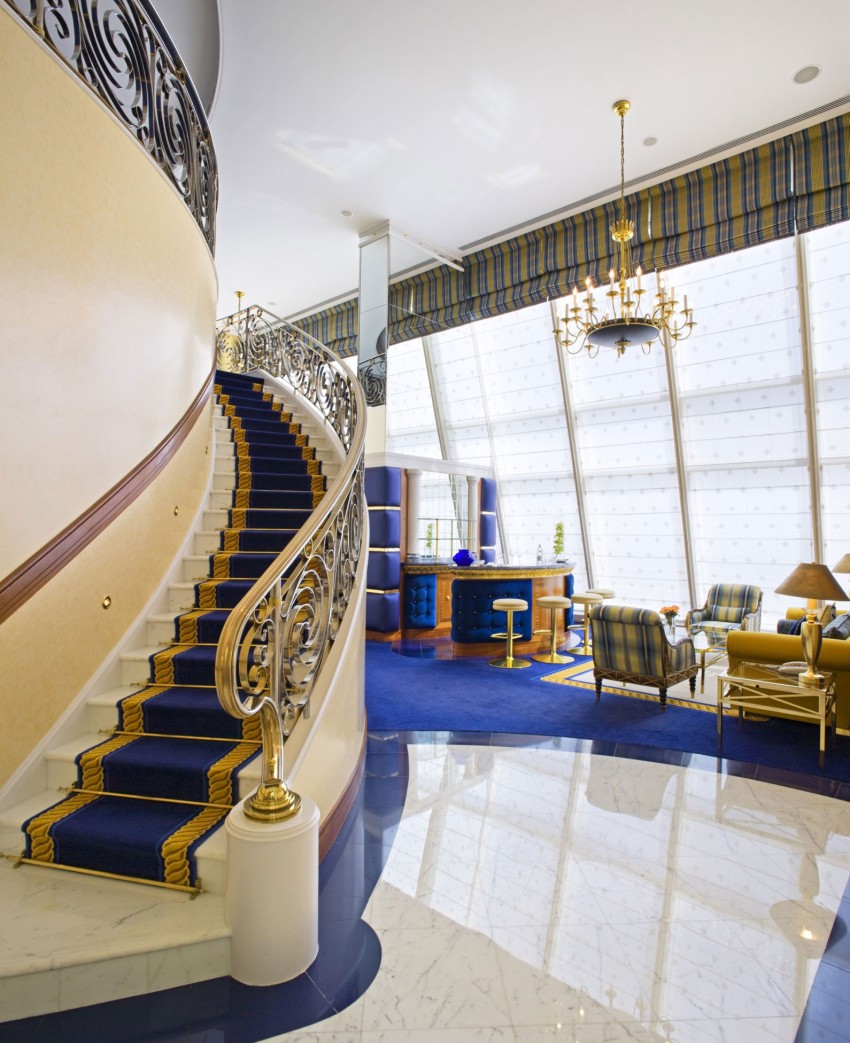














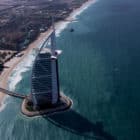

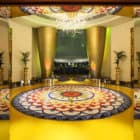



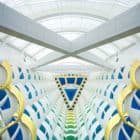

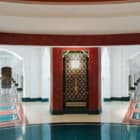




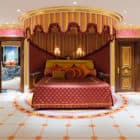





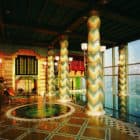
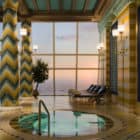
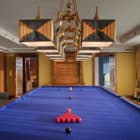
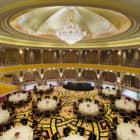
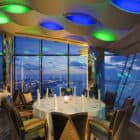


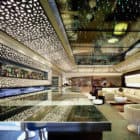




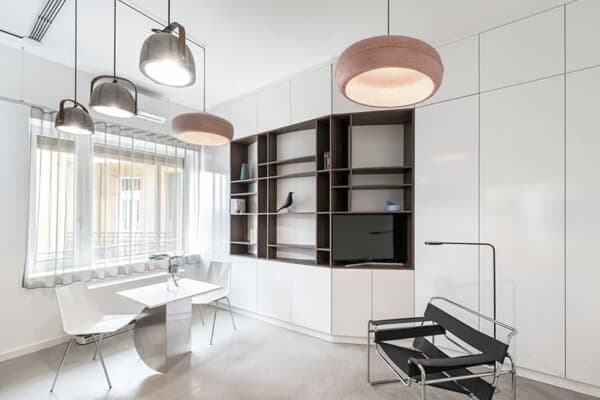

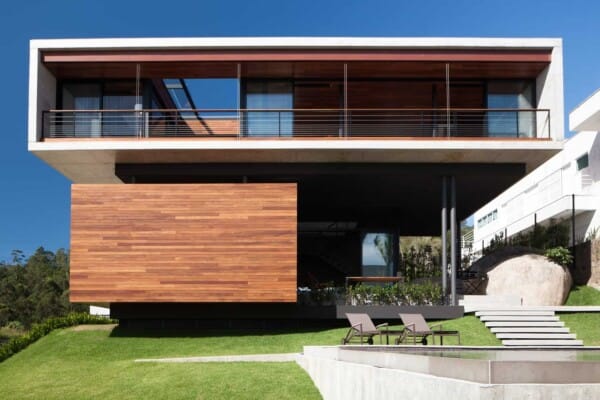


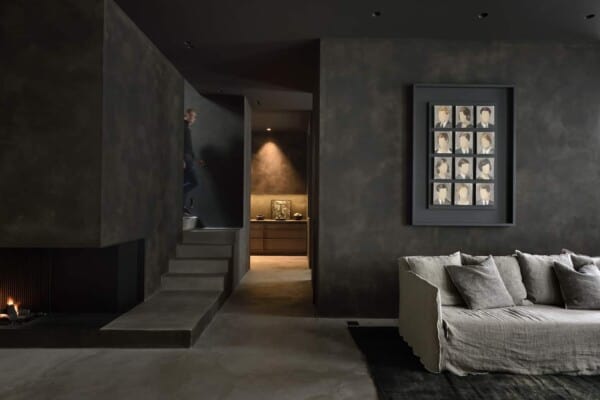
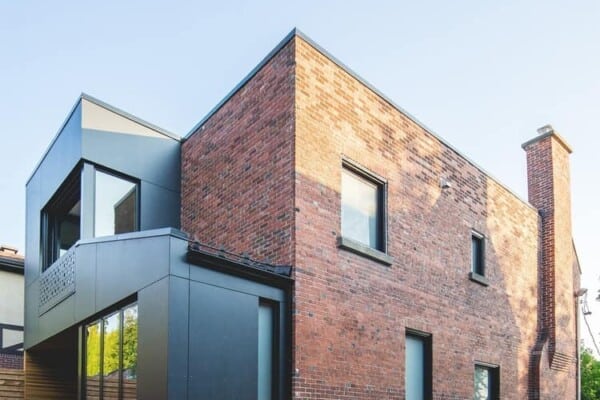

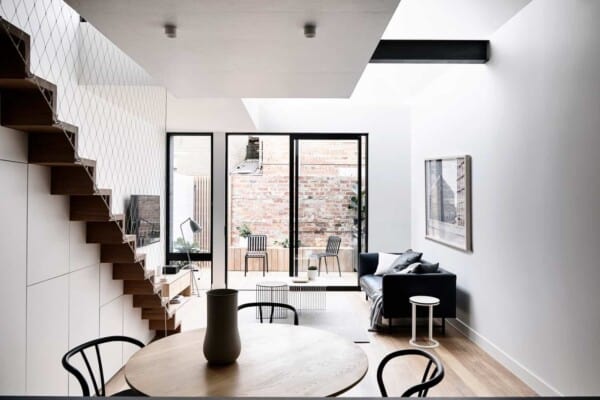
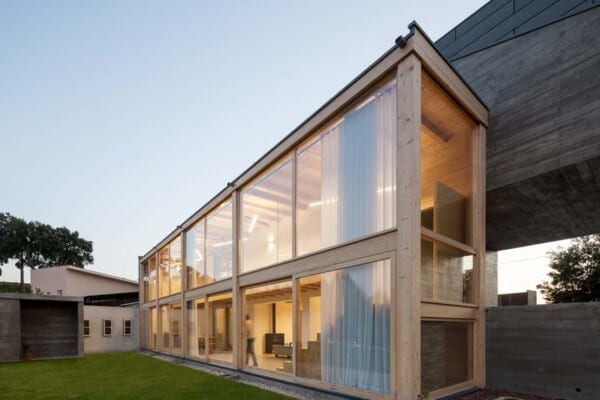
Could it be possible, to know the architectural plans of Burj Al Arab? We all know a lot of photos but not many plans, and cuts about this beautiful building.
Where is the Arabian Golf?
Its name is Persian Golf . Just Persian