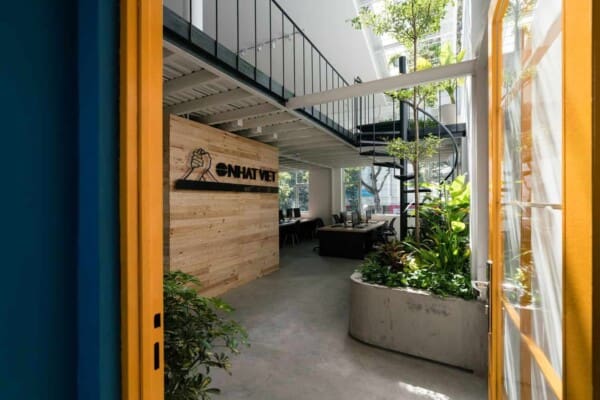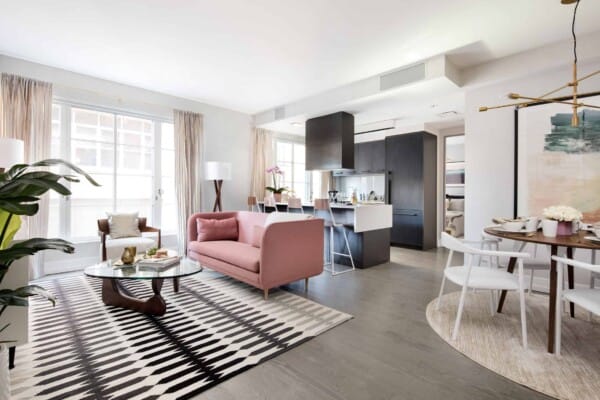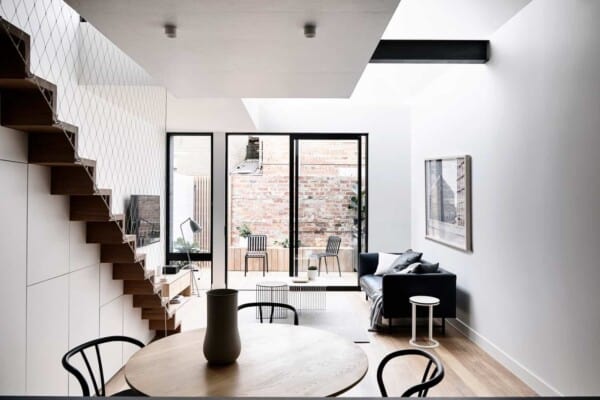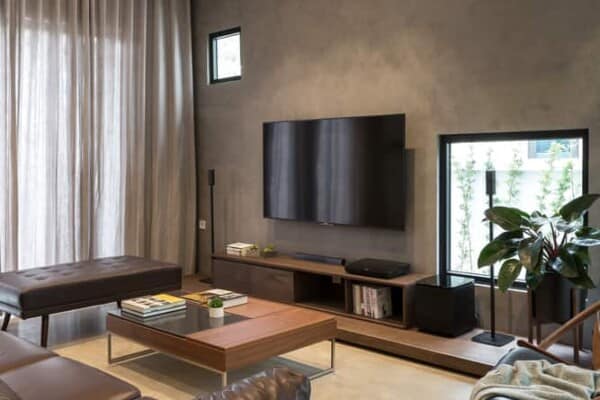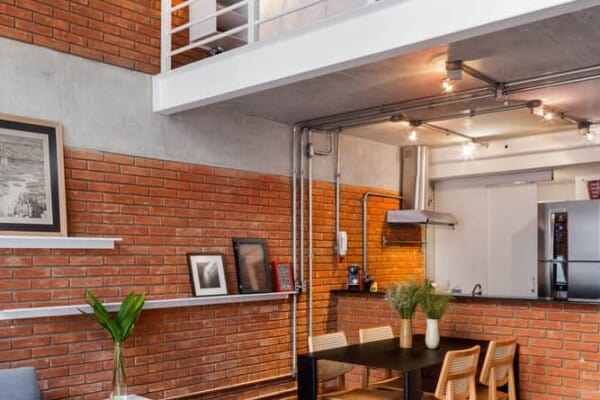BrandBase Concept is a chic project located in Amsterdam, The Netherlands.
It was designed in 2014 by the agency BrandBase, in association with the architectural firm Dedato and the interior design studio Bricks Amsterdam, and covers an area of 4,520 square feet.
BrandBase Concept by Brandbase:
“Activation agency BrandBase develops its new office as a hotel.
Work in a hotel lobby, every day.
Where do you go when you want to get things done? Curiously “at the office” is not among the top 5 answers. That was the reason for activation agency BrandBase to develop its new office as a hotel. With a lobby, a large open kitchen and a bar.
The hotel is not the first noteworthy BrandBase office. The agency trades its well-known Pallet Project office, designed with 274 pallets, for this hotel at the Danzigerkade.
Hotel concept
Ask people where they go to get work done and answers will be diverse. Curiously ‘at the office’ is not a common answer. Research shows that people find a train, or a hotel lobby ideal to dig into their work.
These results inspired activation agency BrandBase to change their approach for the design of their new office completely. The outcome: a hotel that closely fits the BrandBase philosophy of ‘we make people smile’.
Besides their regular workplace, BrandBase employees get work done in the lobby, a large open kitchen or the bar. Changing concepts, such as the Lunch & Learn educational lunches or the Brand & Breakfast concept reviews with clients, keep the hotel lively.
Interior design
Interior designer at Bricks Amsterdam, James van der Velden balances the interior design of the hotel with vintage and new materials.
Director Marvin Pupping: “After the Pallet Project, we, again, wanted a unique idea for our new headquarters at the Danzigerbocht. We believe we achieved just that, with this wonderful open workspace. Everybody has his own spot and can use any other place to get things done. In the kitchen, the bar, the lobby and soon also our on roof terrace – with a breathtaking view.
Our clients too will use this hotel to get things done. And associations like VEA, ADCN or Jonge Honden. We gladly share our inspiring workplaces with others.””
Photos by: Between-Walls
























