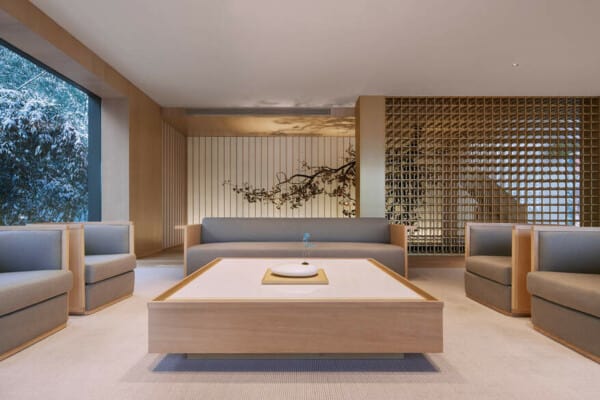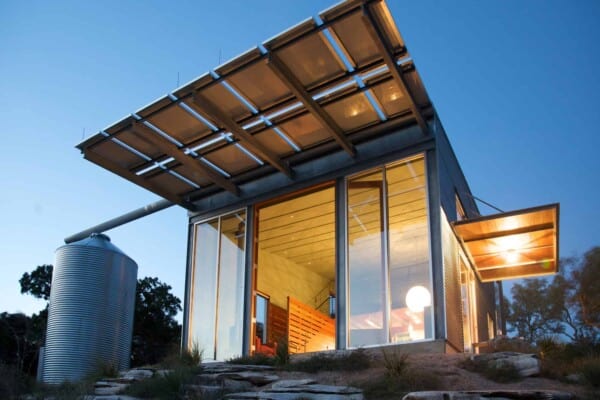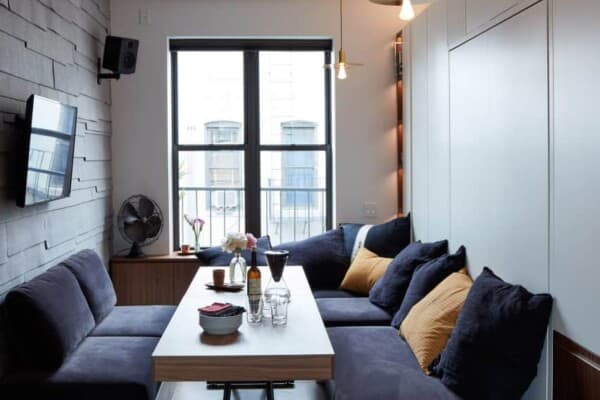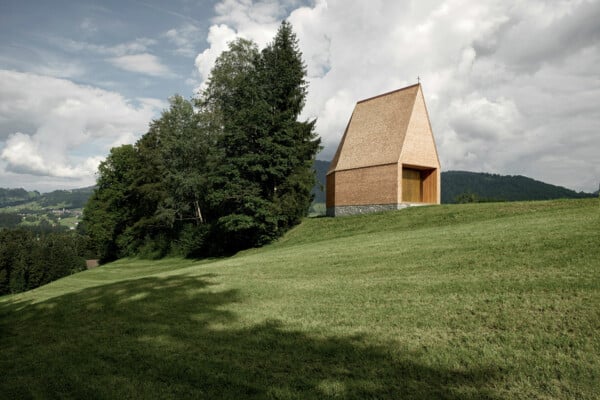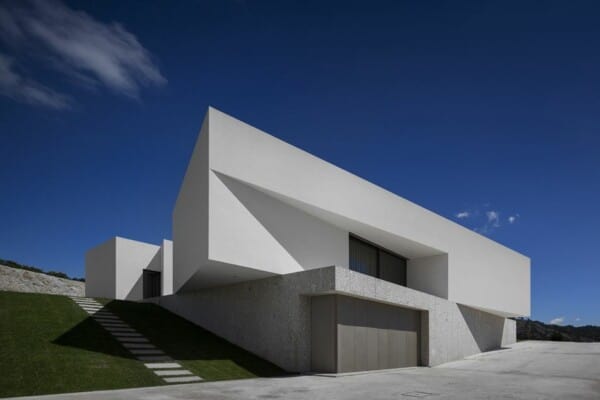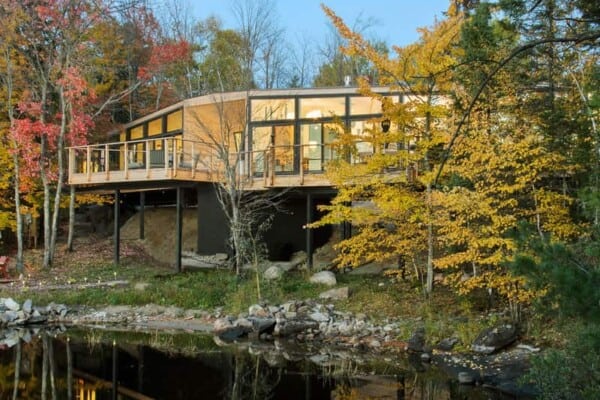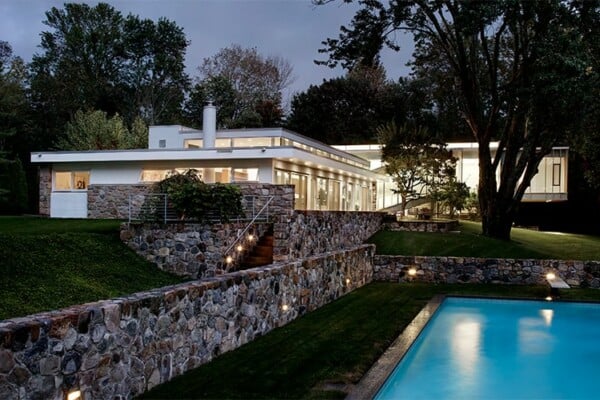The Adaptable House is a project completed by Henning Larsen Architects & Realdania Byg in 2013.
It is located in Nyborg, Denmark.
The Adaptable House by Henning Larsen Architects:
“The house is designed as a single-family house of 146 m2 (1,572 ft2) and focuses on our changing needs and requirements for our home through life. Couples get together and have children who grow up and move away from home. Some couples are divorced – and in any case, our mobility and ability to take care of ourselves in our own home are gradually weakened. The Adaptable House offers a number of specific solutions for addressing the changed needs as they arise.
The house can be adapted to new life patterns, ranging from family increases to new aesthetic requirements. In the adaptation process, the need for new materials is minimised – and in many cases, large conversions or extensions can be avoided and replaced by a changed spatial and functional layout.
In the design of the house, adaptability is coupled with an overall vision to reduce CO2 emissions. Special features about The Adaptable House include:
•The house components can be demounted and extended without destruction of existing components.
•The replaced components can be reused in new networks.
•The components are produced in standard sizes and from standard materials.
A family can save 26 tons CO2 by choosing The Adaptable House in preference to a standard house (based on a 170 m2 [1,830 ft2] house with an energy consumption of 60 kWh/m2/year). After completion, the annual CO2 savings for heating and operation will be reduced by 33 tons compared with a standard house.”
Photos courtesy of Henning Larsen Architects








































