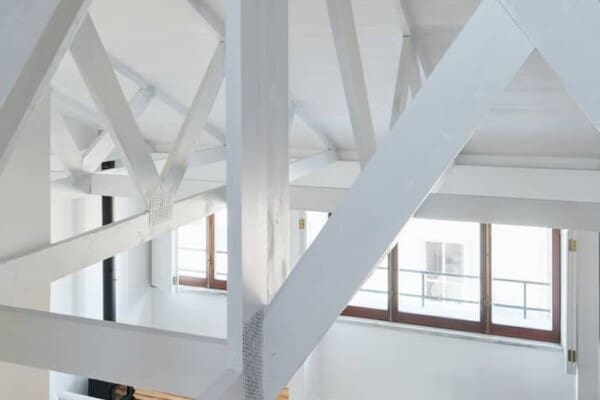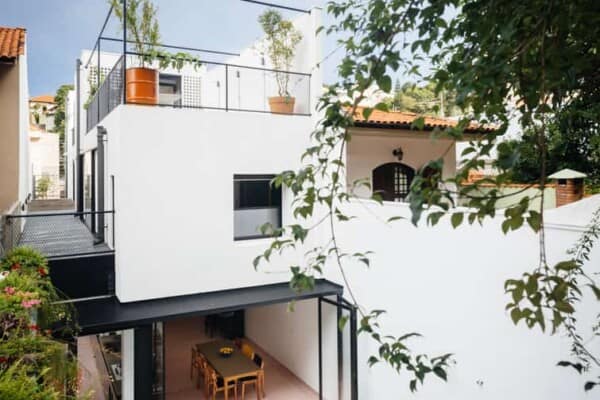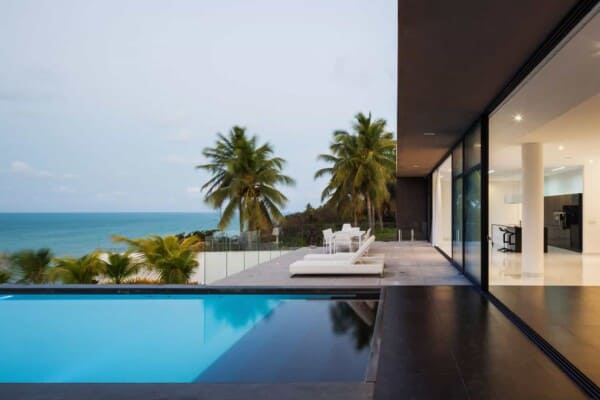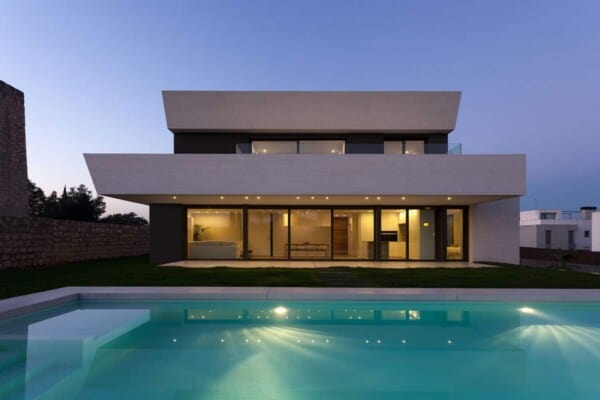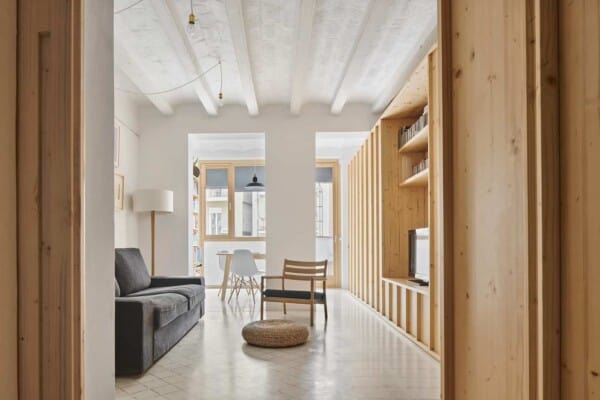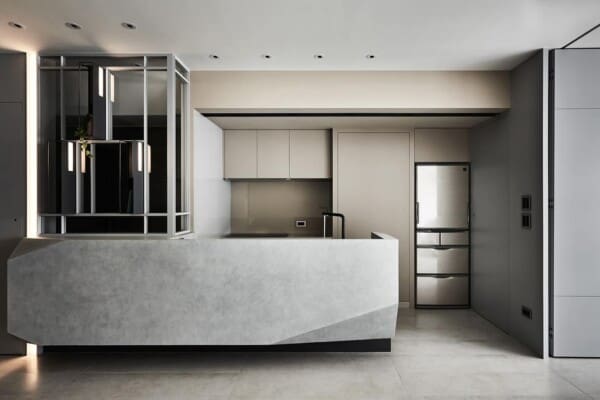Narrabeen House is a residential project completed in 2009 by CHROFI.
It is located in Narrabeen, Australia.
Narrabeen House by CHROFI:
“Narrabeen is a suburb with housing plots and street layouts characteristic of the ‘garden suburb’ ideals espoused by early 20th century Australian town planning. The Narrabeen House of 2009 sits in this historical context amongst the other two storey family homes with each dutifully addressing a quiet, tree-lined street. It is a safe and familiar setting; no hint is given of the spectacular fresh water lagoon flowing to the ocean through each house’s backyard.
The Narrabeen House plays with this dramatic contrast between the back and front of the property – Narrabeen Lagoon to one side, unremarkable suburban street on the other – in search of the ‘suburban dream’. We were deliberately conservative with how the house is presented to the public while inwardly pursuing ideas of oasis and retreat where the water experience could be used to maximum impact – in effect, amplifying the current contrast between street and lagoon.
This sets up two key planning strategies.
Firstly, a central courtyard is introduced as the principal organising element for the planning with all of the house’s key shared spaces – living room, dining room, kitchen, study and pool – grouped around the courtyard to connect these spaces visually, and physically when the courtyard walls are opened up.
The arrangement promotes a socially inclusive dynamic as well as extending the spatial opportunities of the house. The courtyard also has a significant environmental role bringing sun, light and air into the centre of the house.”




Photos by: Simon Whitbread































