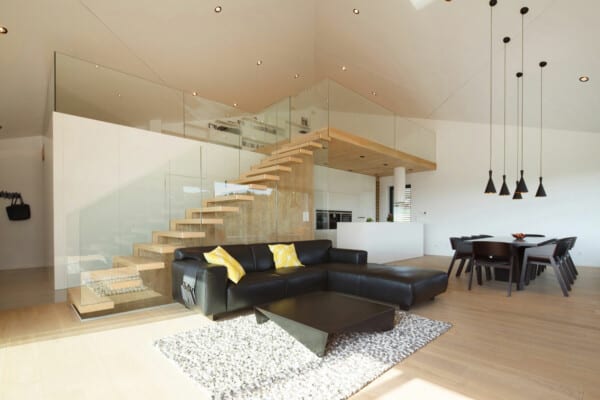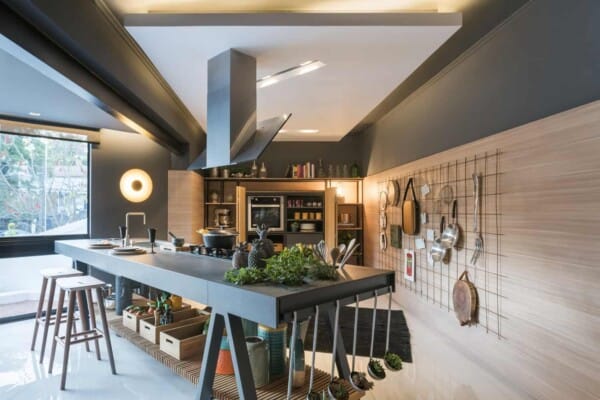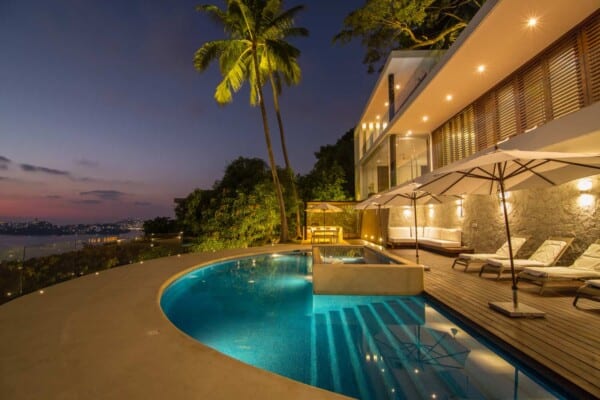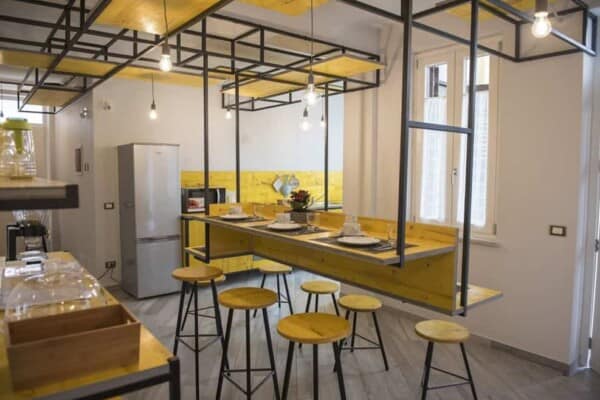Single Family House with Garden is a residential project completed by DTR_Studio Arquitectos.
The home is located in Granada, Spain.
Single Family House with Garden by DTR_Studio Arquitectos:
“It is a single family detached house. The irregular plot has one side facing the street and another facing the field (in the future it will be a street) The other two sides are facing the neighbor’s walls.
These two different contacts will be the generator of the project: boundary wall and meadow (Vega) Our house doesn’t want to compete with the boundary walls, so we try to camouflage the house with them. On the other hand the Project tries to respect the existing level of the meadow as our ground level, so we have the living area and the garden at the same height, avoiding dysfunctional stairs.
The building, with two floors, has been designed as a lineal compact object that occupies all the longitudinal side of the plot and is open to the garden and the field. The façade to the street is only a one floor building, and tries to go unnoticed next to the rest of the houses.
The ground level scheme looks for clarity and simplicity. There are two areas, divided by a patio: the day area designed as an open space concept, including living room, dining room and kitchen and the night area including three bedrooms and two bathrooms. Both areas are open to the garden with a continuous window at the same height and set back two meters from the façade to get shadow.
The upper level includes the pedestrian entrance, the car park and a big room as a Rehearsal room for the owner (an Opera singer). The finish of the house comes from the generator idea: white mortar as the boundary walls, grey steel sheet as the shadows and soil in the garden as the Meadow.”


Photos by: Javier Callejas












































