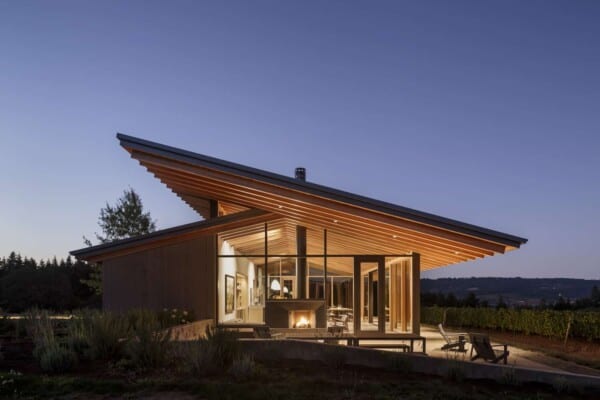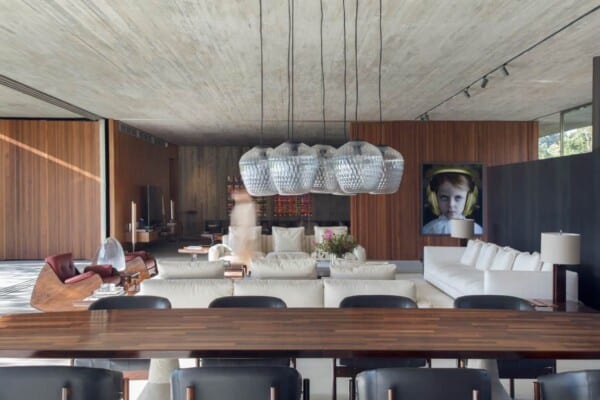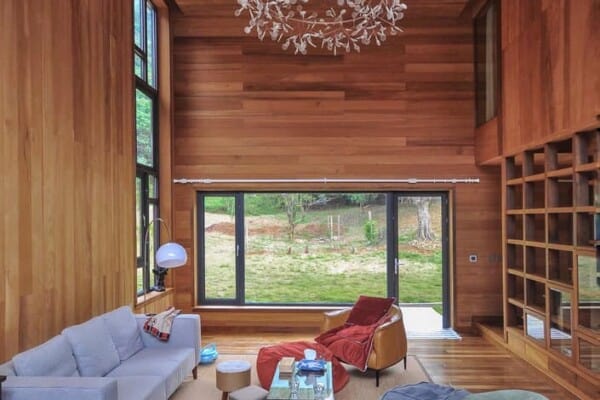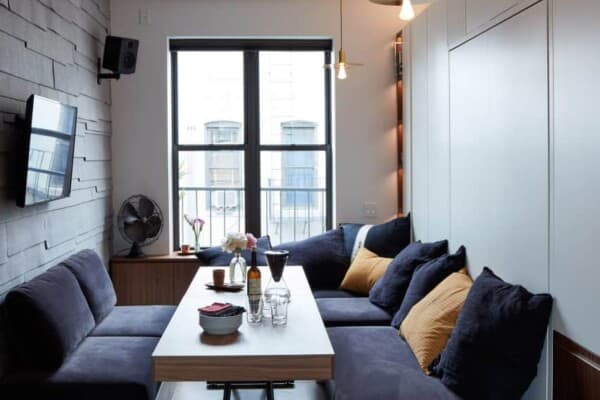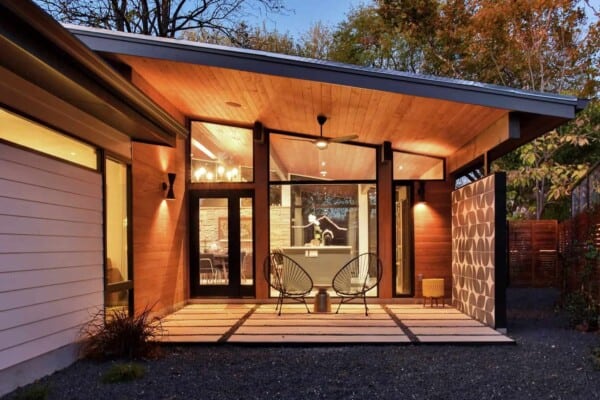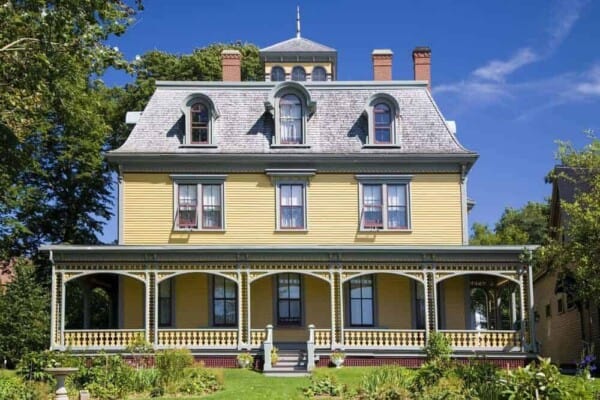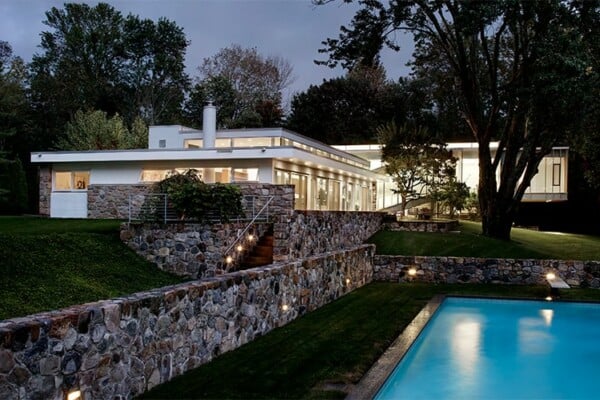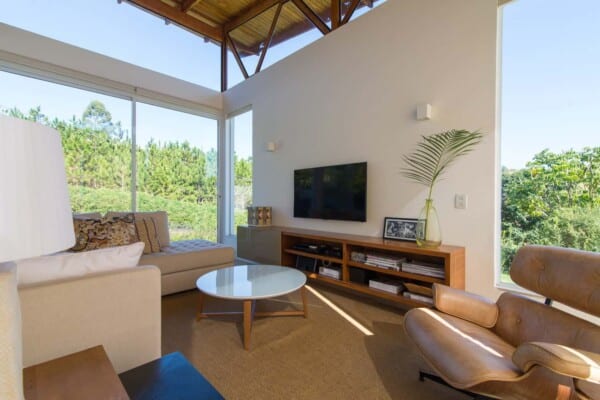Garden House is a private residence located in Seattle, Washington, USA.
It was designed by Balance Associates Architects.
Garden House by Balance Associates Architects:
“Garden House is one of two houses set side by side in a park like setting within a suburban neighborhood. The houses are arranged to take advantage of an extensive garden and a salmon stream that runs through the property. Curved roofs and similar exterior materials help establish a relationship between the two houses. The building and landscape design are intended to blur the boundaries between indoor and outdoor spaces.
Both houses are built from a unique concrete building block manufactured from wood chip fibers which allows the building envelope to remain vapor permeable. Healthy home materials and practices are used throughout both homes.”

Photos by: Steve Keating




































