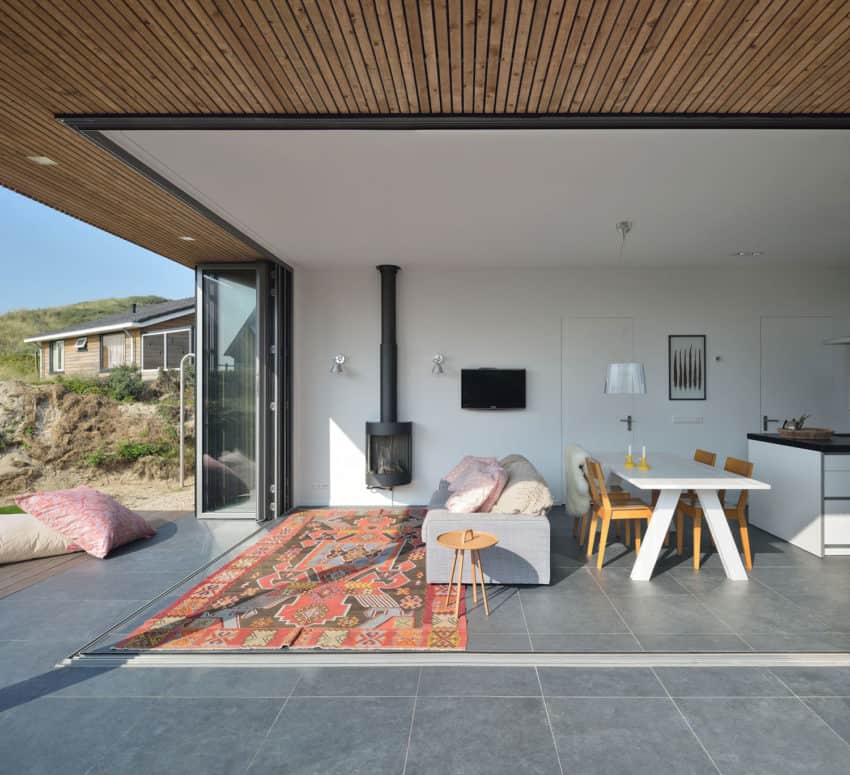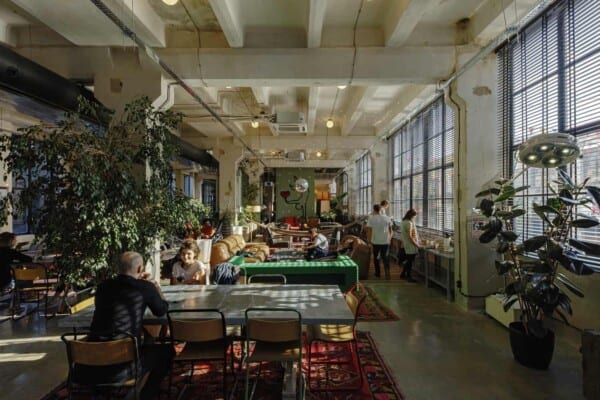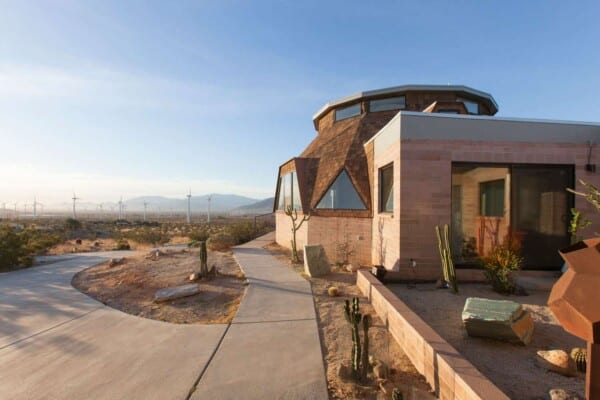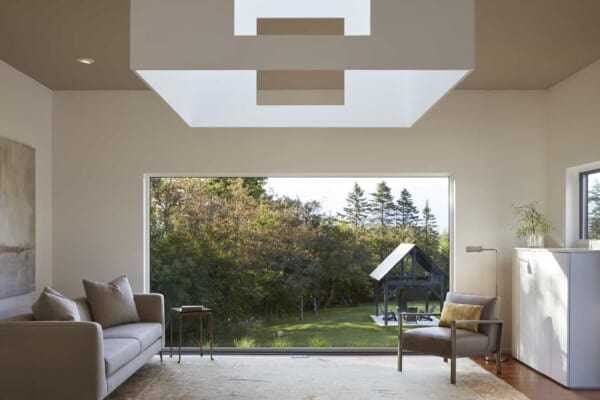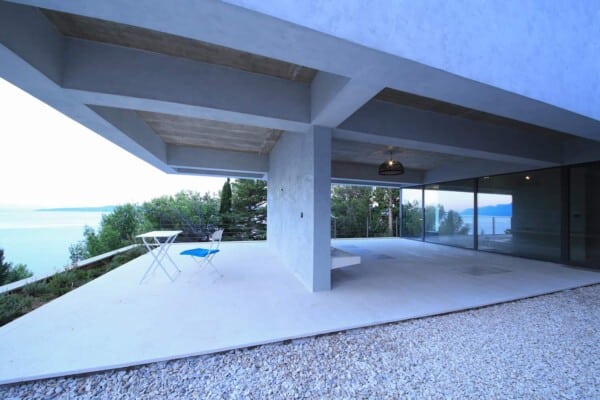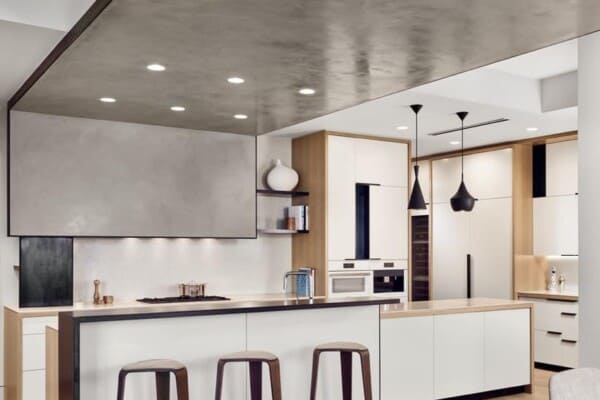Holiday House is a small vacation home completed by Bloem en Lemstra Architecten.
It is located on Vlieland, an island in the northern Netherlands.
Holiday House by Bloem en Lemstra Architecten:
“Bloem and Lemstra Architects made a design for a small holliday house on the Dutch island ‘Vlieland’. The owner wanted a weekend house that was light and open, with nice views to the surroundings.
The architect made a clear and simple concept. In some rooms light and openness is not important, like the bedrooms and the bathroom, these rooms are placed on the north side. On the sunny south side is the living with an open kitchen. The living has two sets of doors that can be opened completely. In summer when the doors are open, inside is outside.
The local building restrictions allowed a house of 600 sq feet and an extension of 65 sq feet. In contrary to all the other houses, Bloem and Lemstra Architects placed the extension in front of the house in stat of in the back. The extension gives some privacy from the road and is the entrance to the house in the winter. The kitchen closets are placed in this cube.
The house contains some subtle details, the front door is made from the same wood as the cube. The floor continues from inside to outside and the inside doors are frameless.”
Photos by: Chiel de Nooyer











