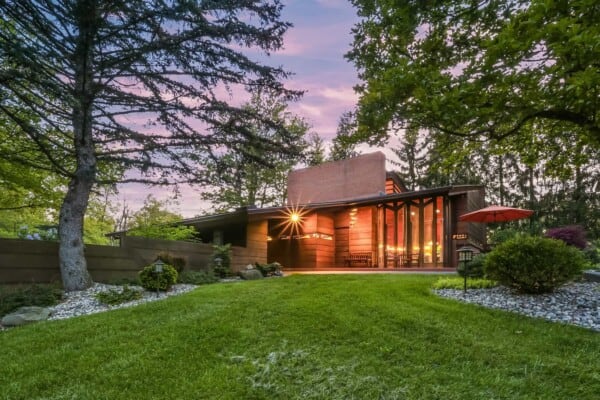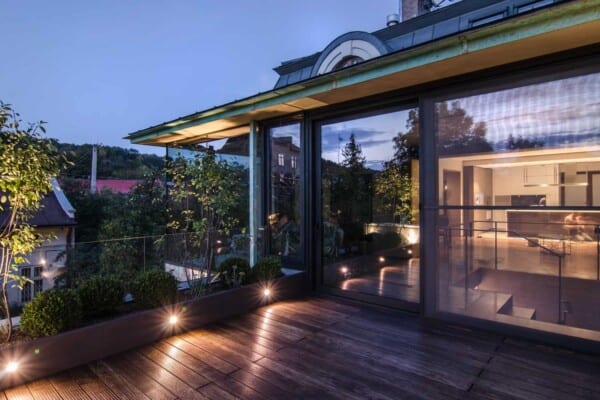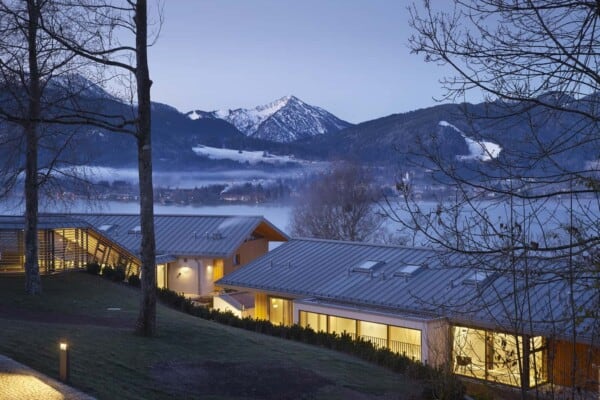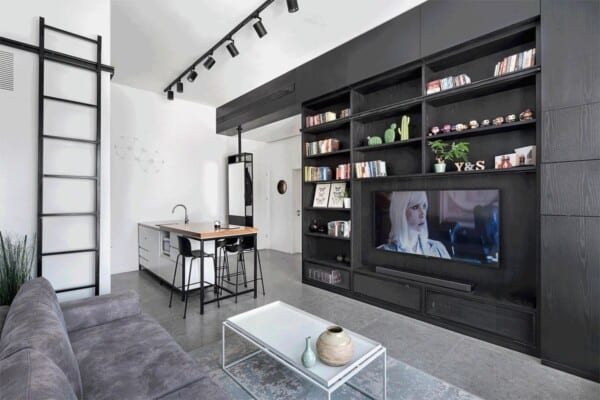Herston Gardenhouse is a project completed by Refresh * Architecture in 2014.
It is located in Herston, Australia.
Herston Gardenhouse by Refresh * Architecture:
“This project was an infill-development behind an existing house, positioned on a site with an inclination of approximately six meters (19.7 feet) towards the rear boundary. Usually considered a limitation, the design took advantage of the slope to achieve outlook potential from the living areas, while ensuring privacy for bedrooms and the existing house.”
Photos by: Jason Malouin




































