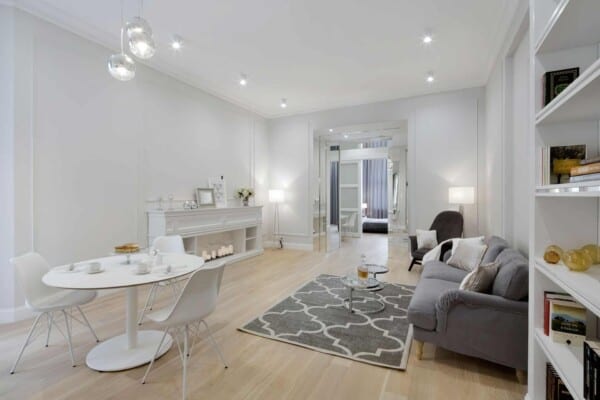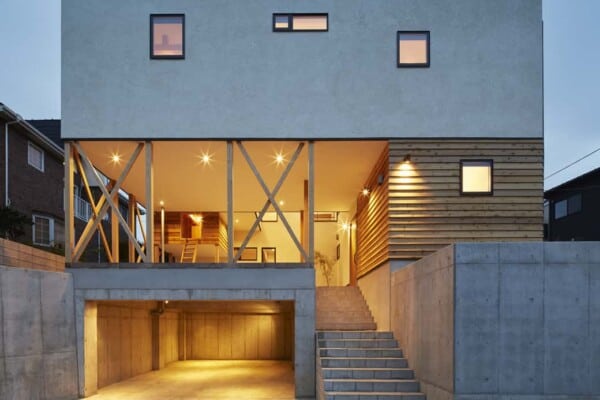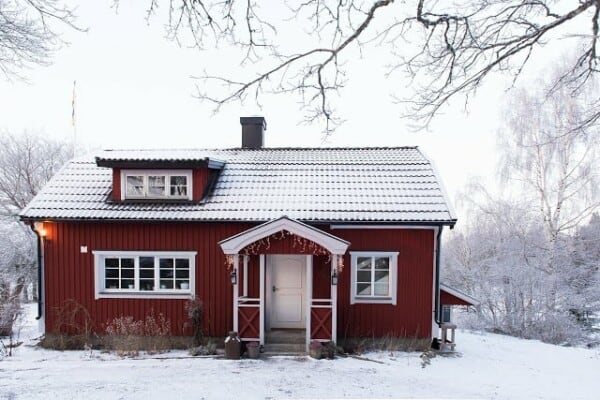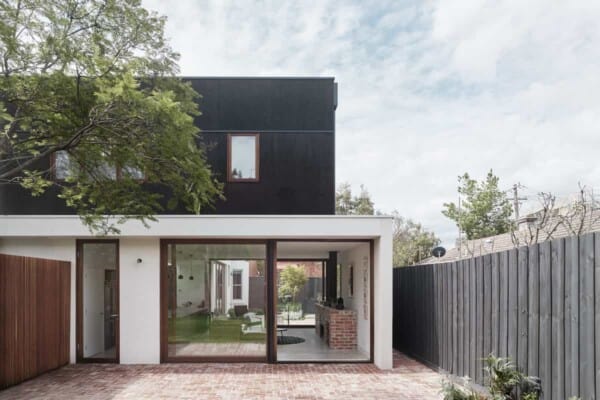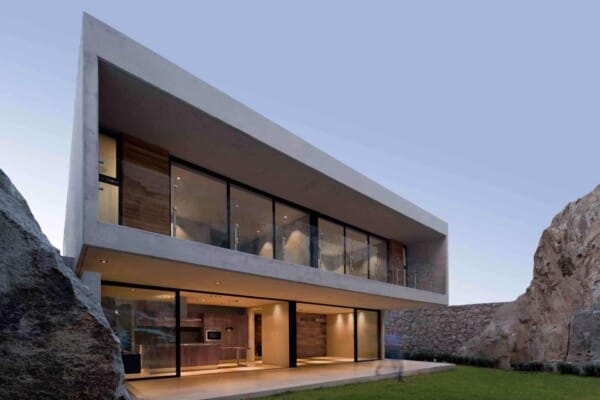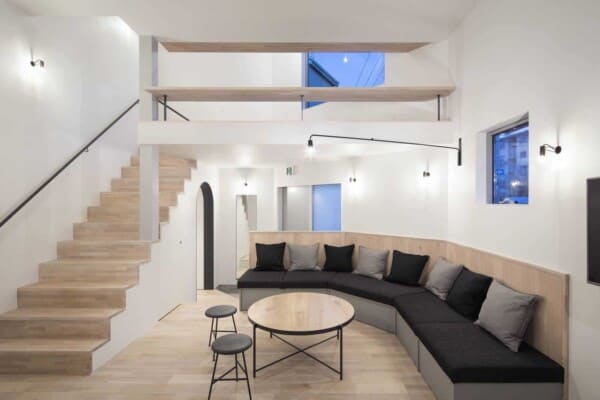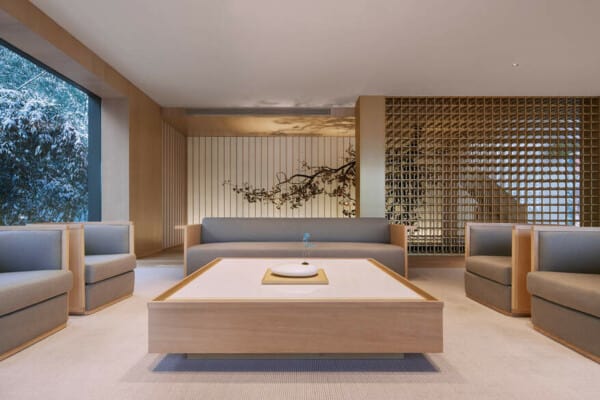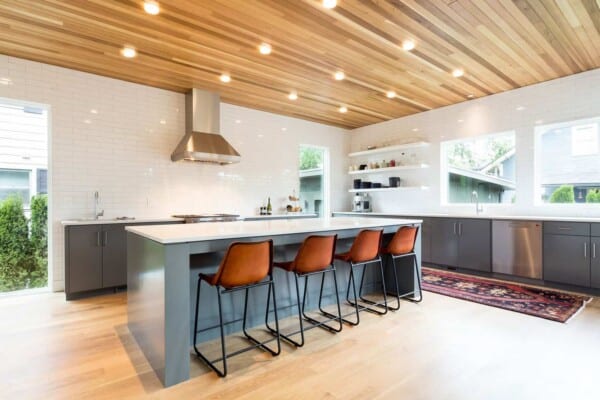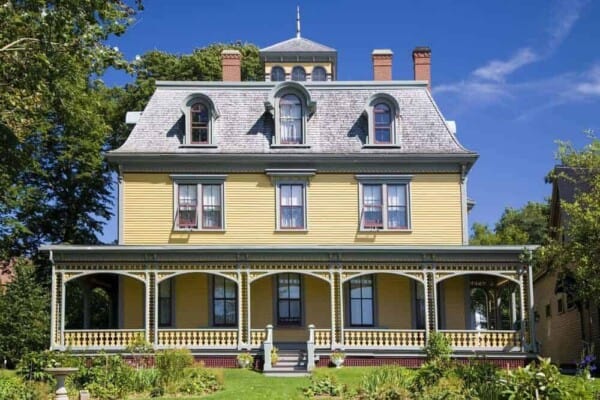Stirling is a private contemporary residence located in Sydney, Australia.
It was designed by Mac-Interactive Architects with clean and open interiors and an abundant supply of natural light.
Stirling by Mac-Interactive Architects:
“This family house in Redfern is currently on-site (2009) The form of the house was driven almost entirely by the height scale and topography of the surrounding urban context and of course the Client’s requirements.
Clad in Grey Bark, the house makes reference to the timber clad cottage that sat on the site previously.
The house includes a three storey space, with a rumpus room under the roof.”



Photos by: Tom Ferguson & Murray Fredericks













































