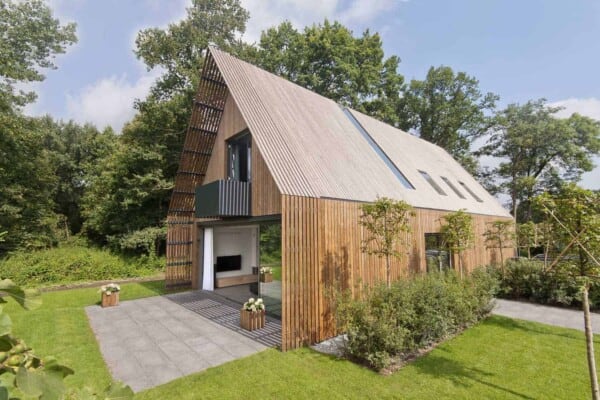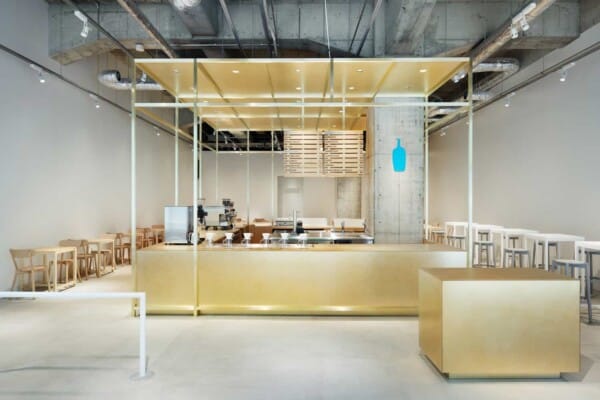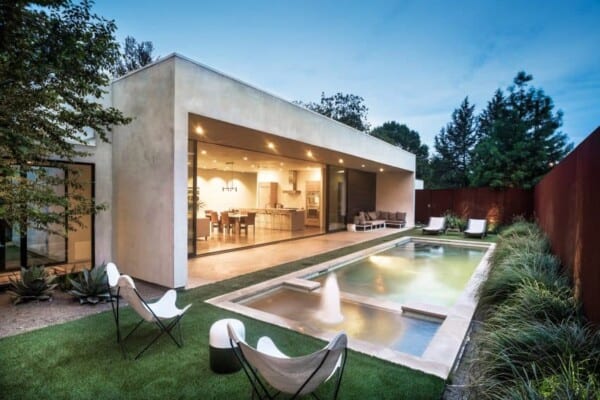Penthouse Amsterdam is a private home located in Amsterdam, The Netherlands.
It was designed by the Blaricum-based firm De Brouwer Binnenwerk in 2014.
Penthouse Amsterdam by De Brouwer Binnenwerk:
“An excellent example of Jan – Evert’s work is the interior he designed for a penthouse in the heart of Amsterdam (the Netherlands). The home, which was bought as a building shell, is located on the waterfront with an open view of the Film Museum EYE – a splendid location, requiring a special interior. Except for the facade and service shafts, nothing was there yet.
The owners of the penthouse, an American woman and a Dutchman, gave Evert – Jan complete freedom to divide up, arrange and furnish their home.
This resulted in an overall concept providing the penthouse with a very international flair that fits the building’s residents. The style of the designer can be recognised here also by the plentiful use of natural materials. The unity of the design shows in the consistent use of travertine, both on the floors and, placed upside – down, on the walls.
The travertine used on the walls in this alternative way creates a light contrast with the floors, which produces an elegant and quirky appeal. The painstaking attention to detail is reflected in, among other things, the choice of the timeless design of the water taps, which forms a perfect match with the travertine.”
Photos by: Herman van Heusden Photography




















































