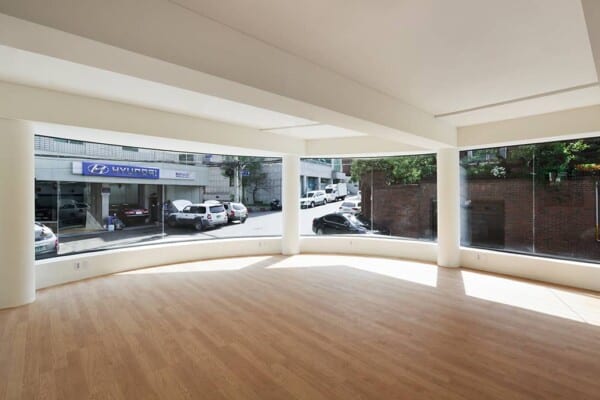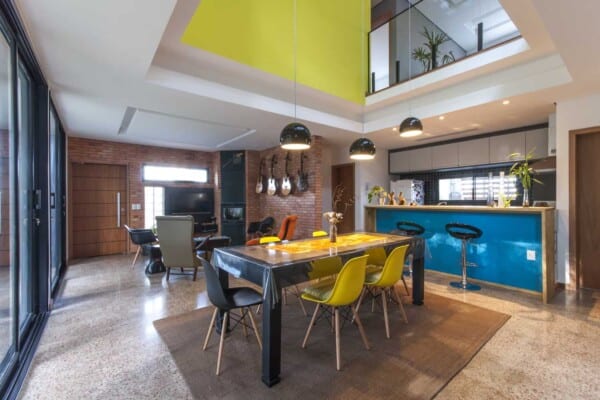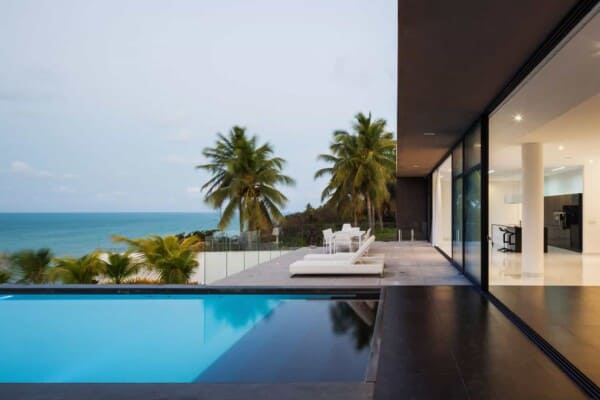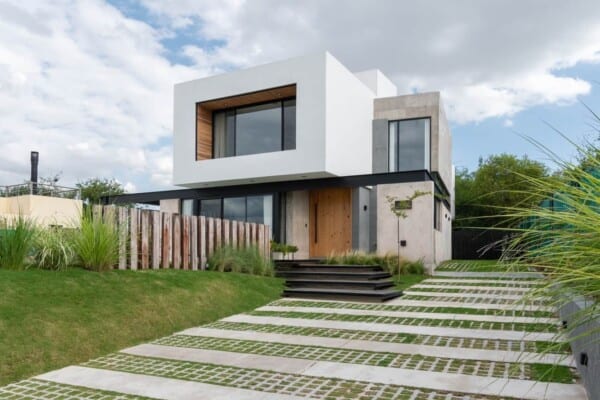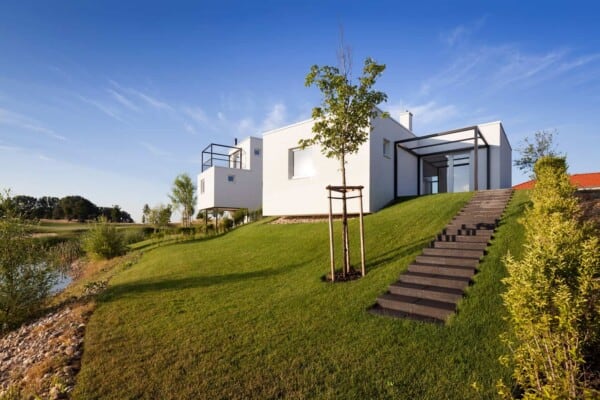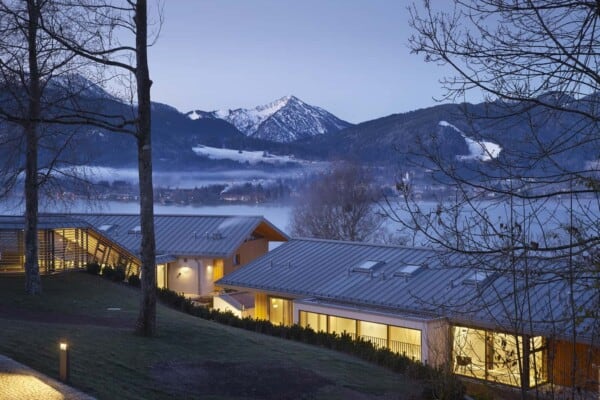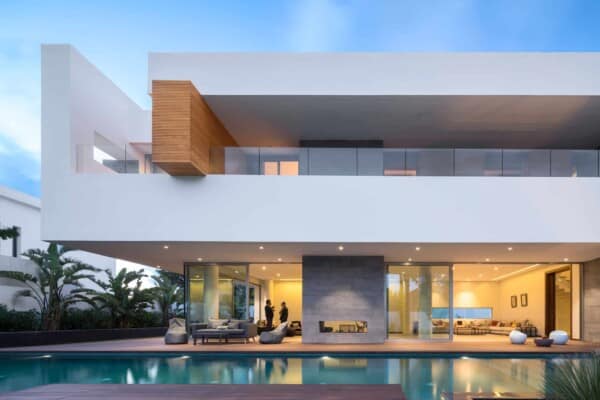Residência das Algas is a residential project completed by MarchettiBonetti.
It is located in Florianópolis, Brazil.
Residência das Algas by MarchettiBonetti:
“From two overlapping volumes, the social and private areas are defined, just as the integration of the living room, barbecue area and kitchen. This house is focused on the interior, and it has an internal garden integrated to the living room. The building is located at the south of the lot on an east-west orientation to make the most of the sunshine. The services and restroom areas face south.
The ground floor has a social function: living room, kitchen and barbecue area are all integrated. In the first floor, the social area is divided by the circulation. In the front part of the house there is the guest room and office; in the back, there is the master bedroom, which has a balcony with garden. The living room has double ceiling height in the central part and articulates the house vertically.
In the living room, openings in both sides aloud the cross ventilation. The same occurs in the kitchen. In the bedrooms, big openings aloud a optimal utilization of sunlight, specially in the master bedroom. The volume of the house stands out from the other residences in the street, which are very traditional.
The structure is made of reinforced concrete. The front part, over the garage, has a two-meter-cantilever-structure. The stairs are set into the wall, with no side support. The idea was to use the materials in a rawer situation. Exposed concrete is used in some details and there is a lot of wood and glass in the facades. In the ground floor, the porcelain cement is used, both in interior and exterior.
The balcony in the master bedroom has a daily use, something uncommon for balcony areas. The biggest challenge was to conciliate the client’s original idea with the architects’s style.”






Photos by: Philippe Arruda






























