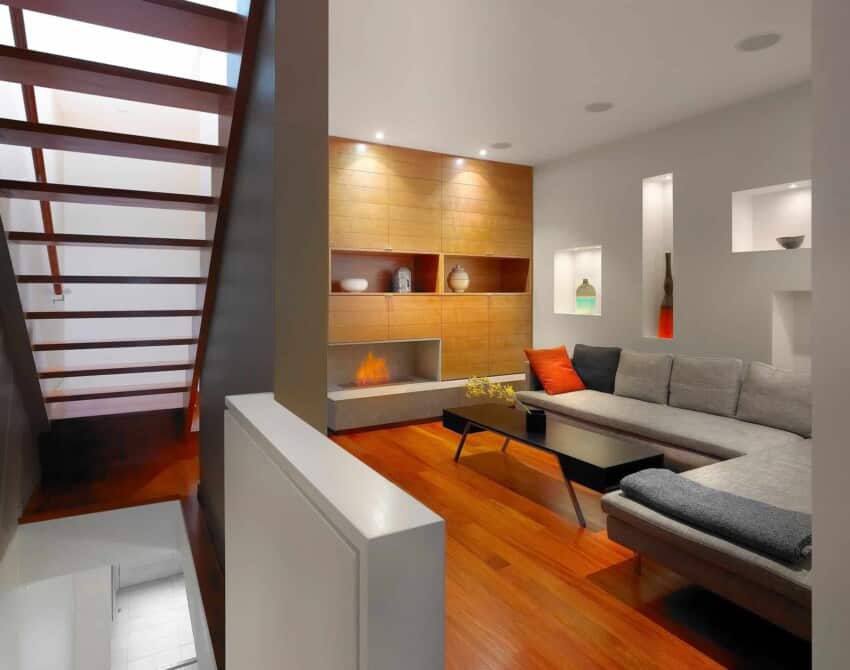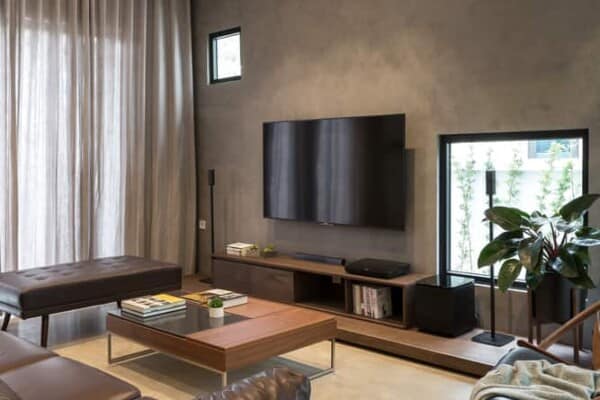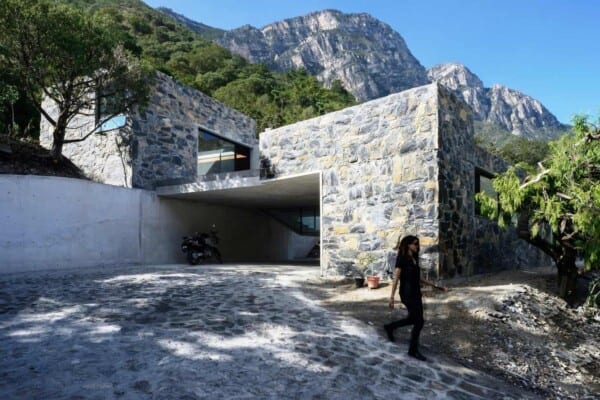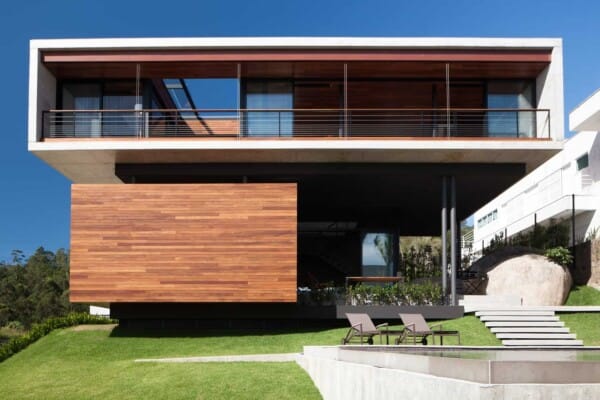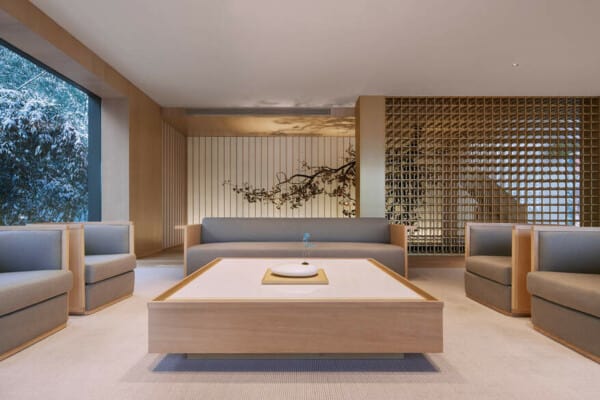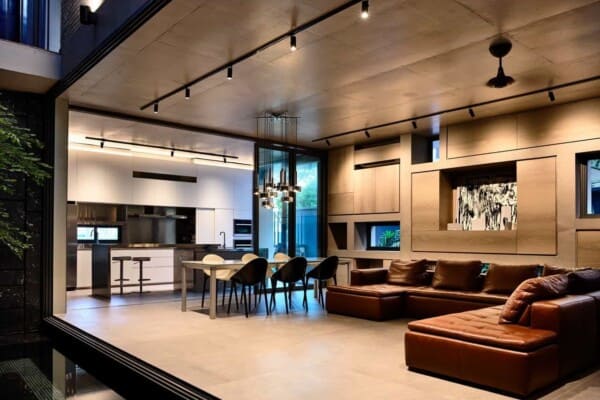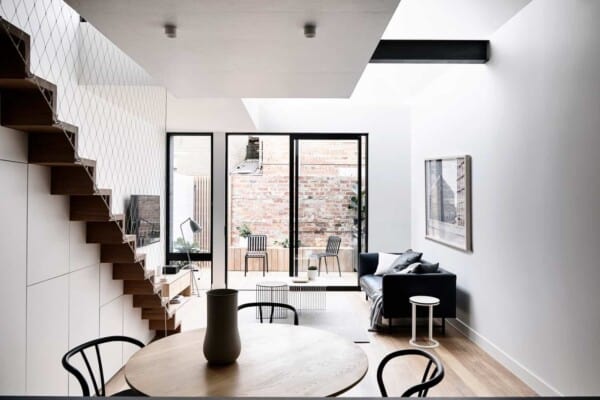Cabbagetown Residence is a renovation project carried out by DUBBELDAM Architecture + Design in 2014.
The home is located in Toronto, Ontario, Canada.
Cabbagetown Residence by DUBBELDAM Architecture + Design:
“The renewal of this 125-year old small Victorian home presented a typical challenge in Toronto – altering and updating the existing residential urban fabric while preserving the historic character of heritage neighbourhoods. The interior layout was opened up to connect the house both in plan and in section, which in conjunction with expanded window openings, washes the formerly dark interior with natural light and views from all angles. The design also focuses on connecting the indoors with the outdoors, allowing an awareness of the changing seasons to pervade the interior.
Passive sustainable strategies were used in order to minimize environmental impact, while remaining sensitive to cost. In conjunction with a new operable skylight over the open stair, the open plan facilitates the movement of air throughout the house. The skylight also draws natural light down into the heart of the house, significantly reducing the need for artificial lighting. In addition, the glazed rear façade takes advantage of a southern orientation, maximizing passive solar gain for heat and light in cold winter months. During the warmer months, deciduous trees and operable blinds help to regulate temperature and allow for visual privacy.
The project introduces a new ‘two-faced’ building typology applicable to historic contexts in need of renewal, satisfying both the heritage preservationists and contemporary design enthusiasts. While the integrity of the traditional Victorian two-storey street facade is preserved to reinforce the neighbourhood’s historic streetscape, the redefined rear façade and cleverly positioned third floor addition, are boldly modern.
Termed ‘two-face’ by area residents, the house is a study of contrasts – old and new, Victorian and modern, discrete and bold, brick and glazing, peaked and flat, outside and inside – that negotiate with one another in a seamless marriage. Exhibiting the merits of reusing and refurbishing existing buildings and addressing the challenges of working with an existing building and a tight budget, the design demonstrates the value of ‘greening’ old buildings, while proving that innovative architectural solutions can be financially accessible.”
Photos by: Shai Gil



