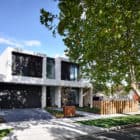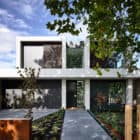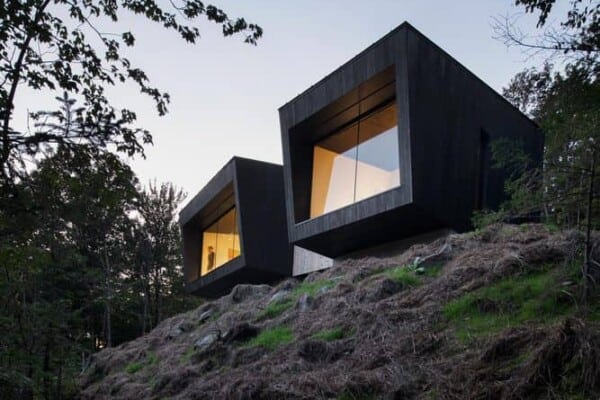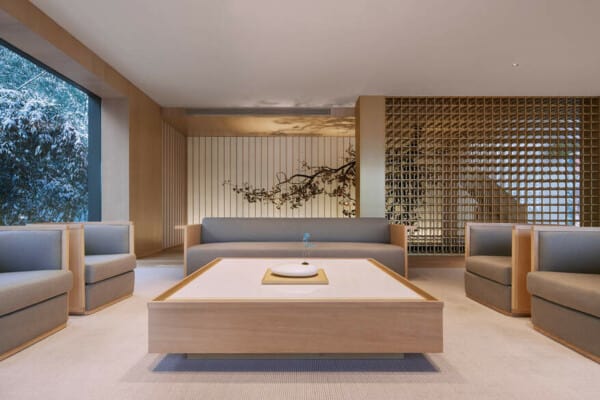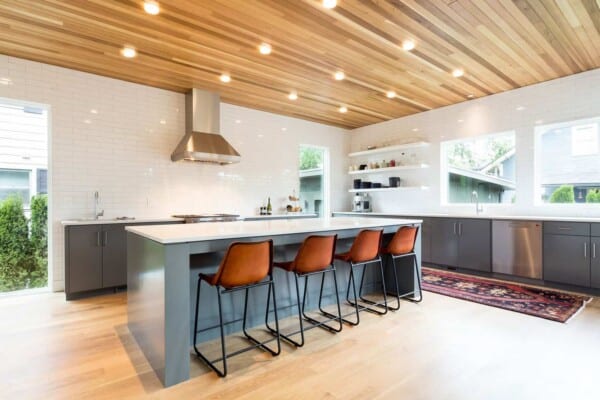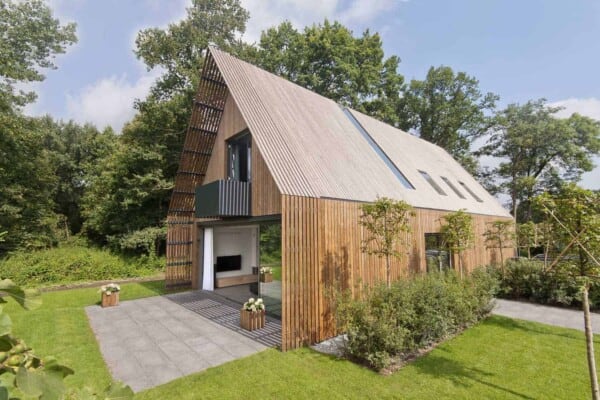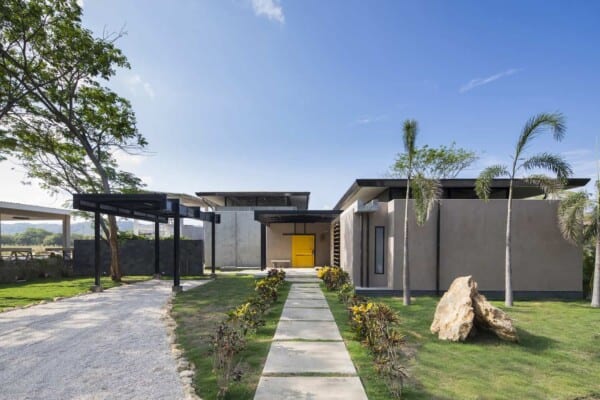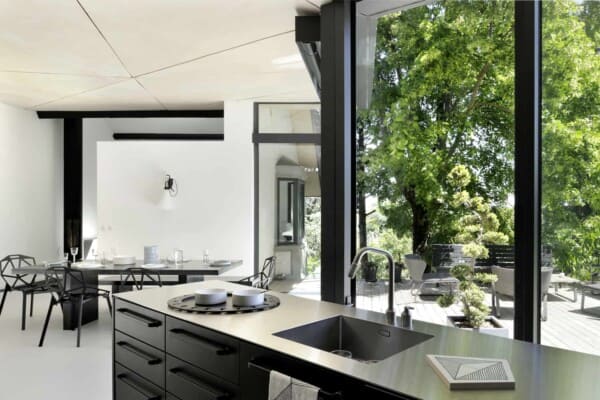Alphington House is a private residence located in Alphington, Victoria, Australia.
It was designed by InForm.
Alphington House by InForm:
“A house of two halves, the two-storey ‘Quad’ inspired front portion takes advantage of park views from the first floor master bedroom and lounge.
A single storey pavilion-like structure accommodates the kitchen, meals and living area at the rear. A double sided fireplace separates the meals and living space, where exposed concrete blocks mimic the external piers.
Generous outdoor living includes a large loggia and kitchen overlooking the rear garden and pool. “
Photos by: Derek Swalwell
Landscaping by: Spencer Garden Design


























