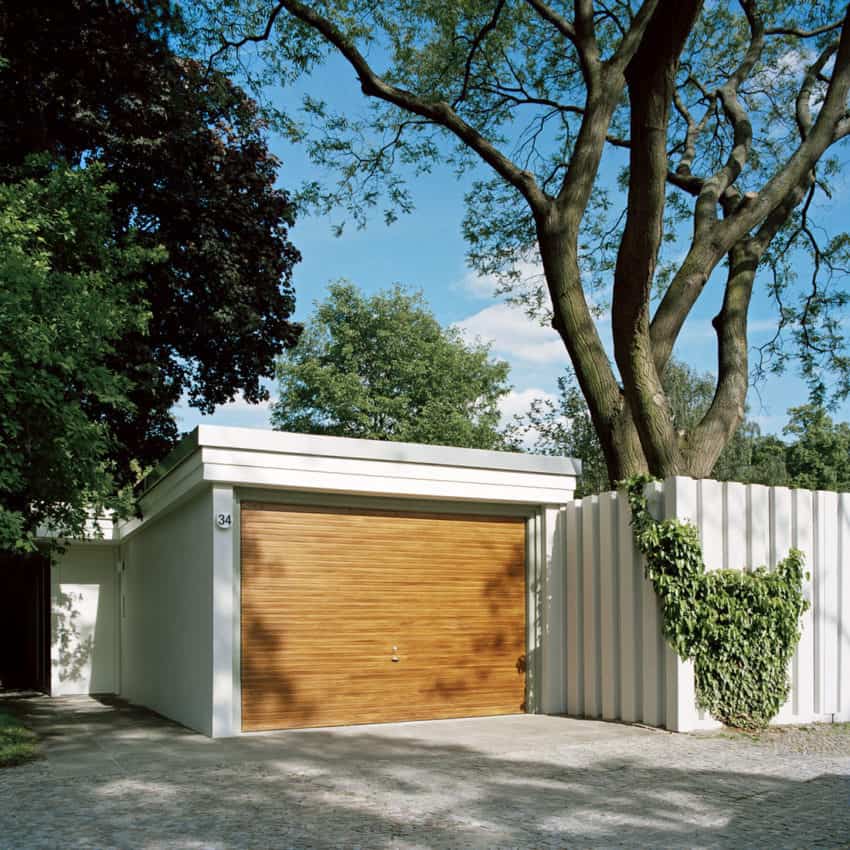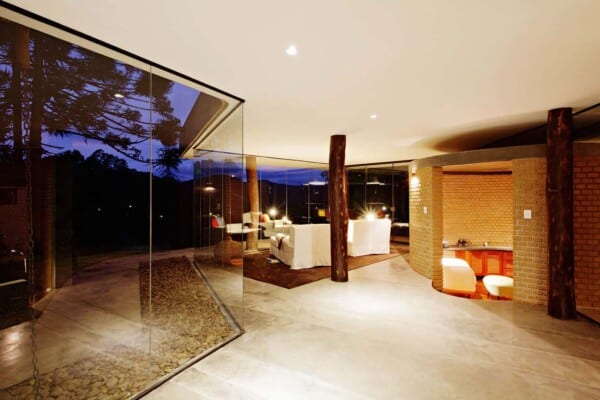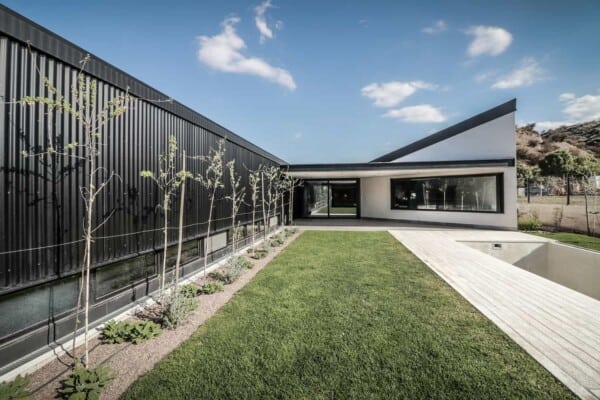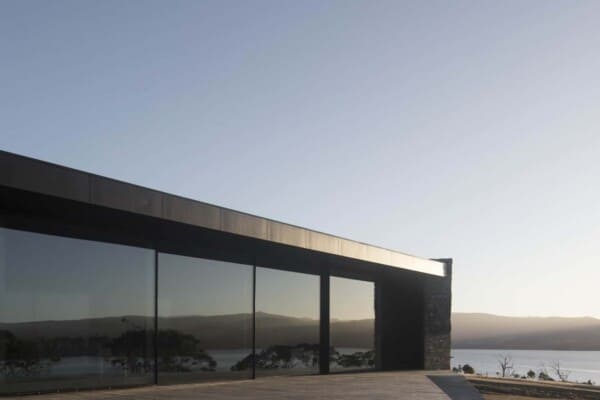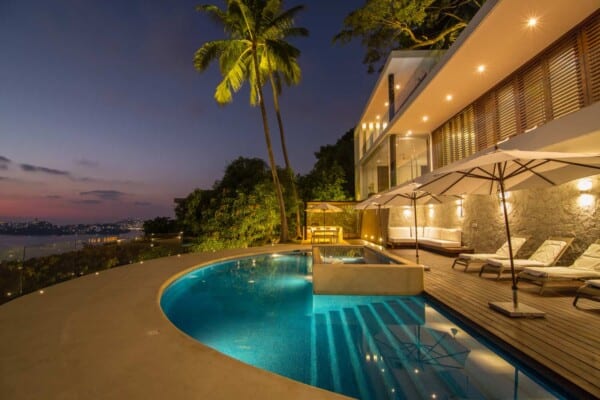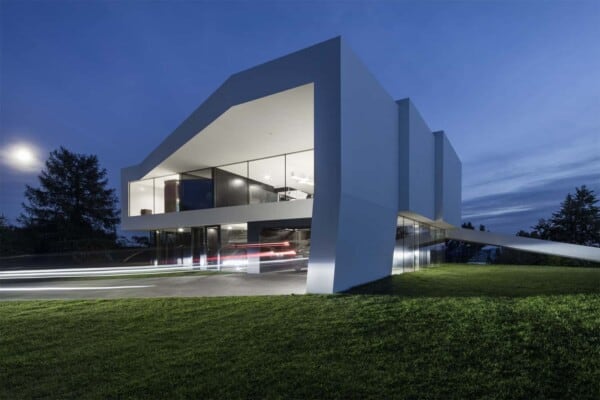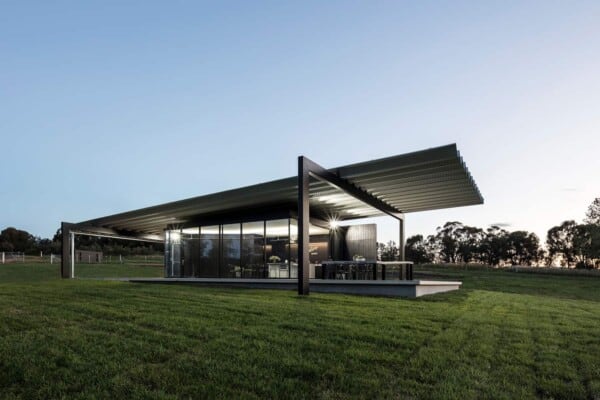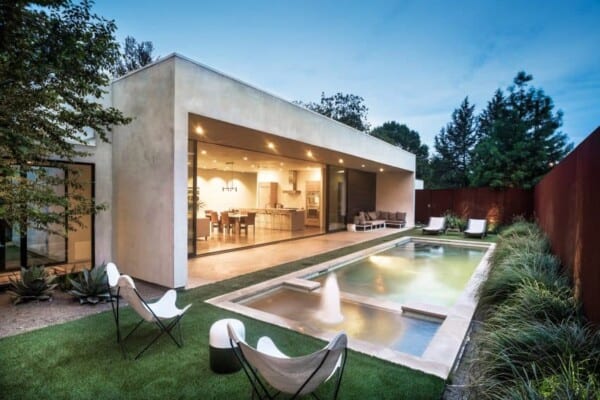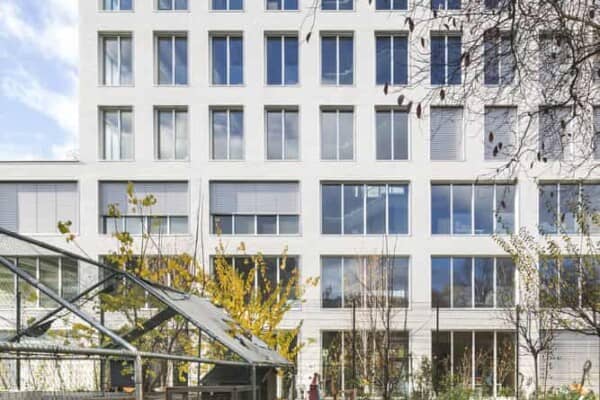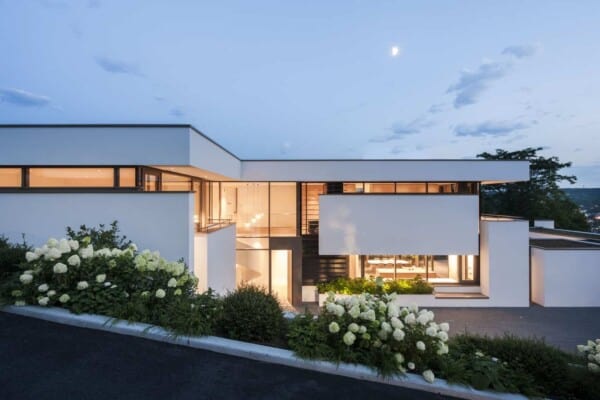Courtyard House is a private residence located in Berlin, Germany.
The home was designed in 2012 by bfs design.
Courtyard House by bfs design:
“The Building in question is a listed residential house in the Berlin neighbourhood of Hansaviertel, build by architect Eduard Ludwig for the INTERBAU 1957.
It is part of a complex consisting of 5 courtyard houses and characteristic for this type of building is the inward looking orientation of the living areas towards the private garden spaces, the so called ‘Wohnhöfe’ – inhabited courtyards, that are surrounded by high enclosures. In the 1950s, this represented a completely new living typology.
The primary structure of the building still remained intact, with its at the time very innovative pre-fabricated, aerated concrete elements. However due to the installations and refurbishments that followed in the years to come, the building was completely deformed and its character and impression ultimately lost.
So the challenge for the architects was the careful negotiation of the tension created between the building’s preservation and the need for contemporary living space required by its owner.
In this process, all original building parts found, were preserved and carefully processed and refurbished, whilst ill-fitting fixtures from the seventies and eighties were dismantled. The plan layout of the building was maintained, whereby in coordination with the Building Heritage Organisation, adjustments were made to adhere to contemporary living needs and standards:
Two small bedrooms were combined to create a larger master bedroom; the bathroom and walk-in shower were extended; and the kitchen was opened towards the dining area.
The chosen concept regarding colour and materialisation – light grey walls, pale-pink ceiling, a smooth grey-white floor finish and the decorative ceramic tiles – is reminiscent of the formative time period of the building’s construction yet also leaves room for a new interpretation of the existing architecture.
The (vision/idea/concept) that has been realised, unifies the house, garden and the interior into a new whole, that with much respect for the original work of Eduard Ludwig, is brought forth to the present.”
Photos by: Annette Kisling

