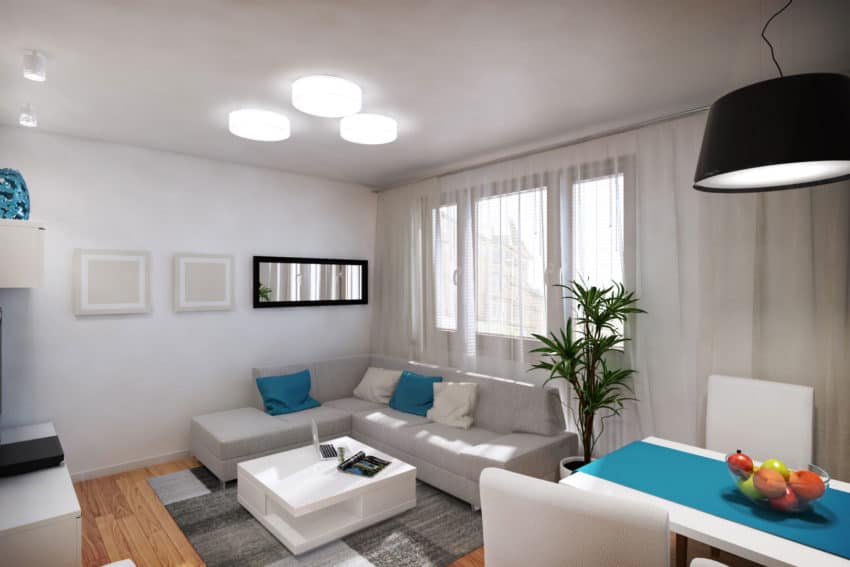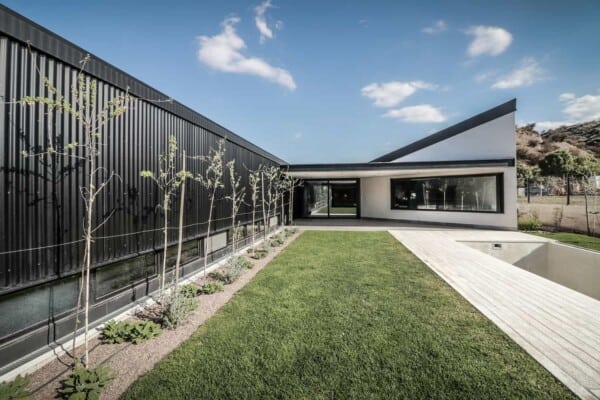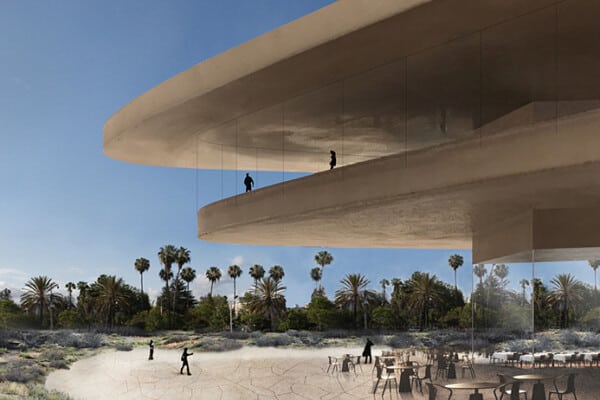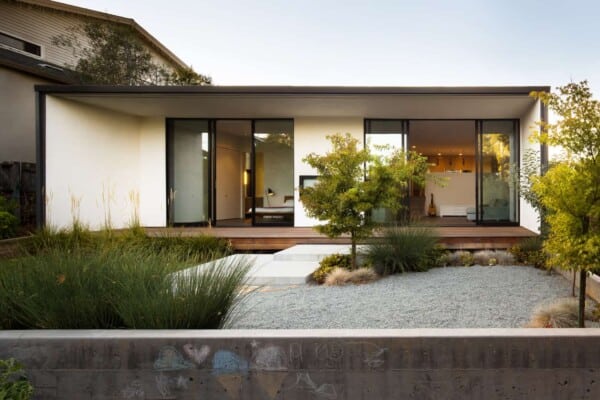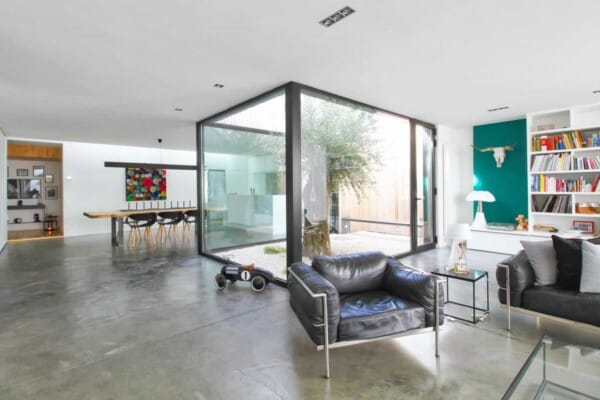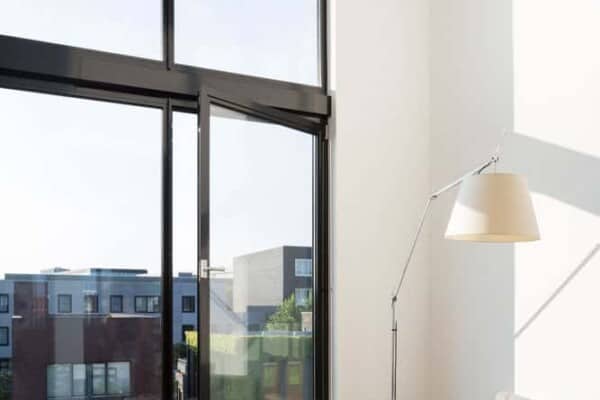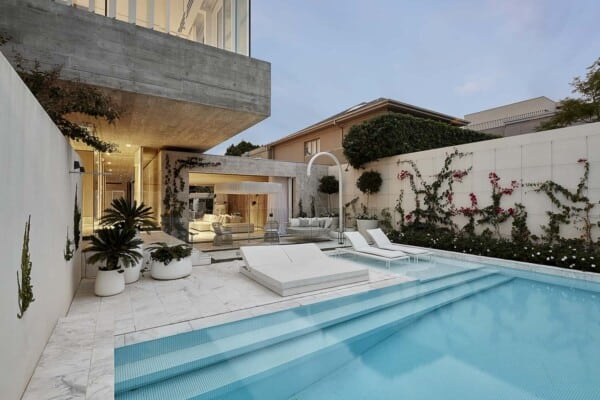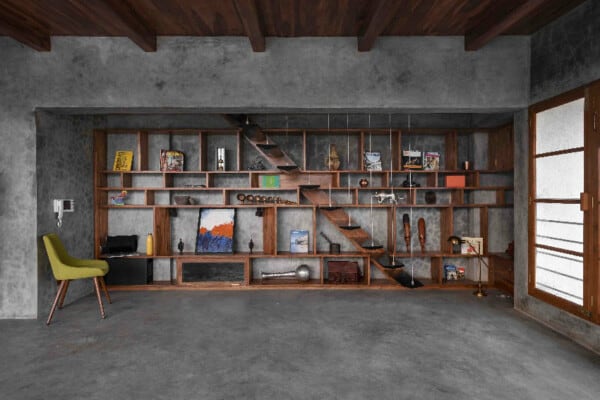Interior R is a private residence located in Bratislava, Slovakia.
The home was re-designed by 110 Studio in 2015.
Interior R by 110 Studio:
“From the original solution, which contained an interior passage (hallway) with walled chamber, a small kitchen, table for 2 persons and a large sofa, by small modifications there originated modern airy apartment with a large kitchen, dining table, bio fireplace and a sufficiently large sofa, namely in an area of around 62 square meters (667 square feet) of the whole apartment. Simply said – a small apartment with great potential.
Since the condition was the use of neutral colours and bright shades, across the open space we used laminate flooring in the colour of natural oak, which gave the space nice warm atmosphere.
Gray-white polished gloss kitchen is “animated” by upper cabinets in oak wood decor, as well as the floor, and by wall lining, which is created just with the laminate flooring (on the floor). This facing revived the kitchen and created an interesting element in the apartment. The area does not act cold and sterile, although the rest of the space is in the neutral colours (mainly white, gray and black). Glass screen (curtain) in gray colour acts purely as well as luxury. It blends nicely with the rest of the kitchen and looks modern. The sink, chair, roller blind and appliances in black are stressing the accent.
Within the high cabinets are hidden ascending pipes, which no more interfere the space, and this creates an interesting matter, which passes through to the front door. The kitchen has plenty of storage space, a large working area, and as a whole there arises also a large kitchen.
Basis of the living room, as well as the rest of the apartment, consists of neutral colours, like white, gray, light beige, wooden, and black as an accent. In the original living room only the TV cabinet was preserved. The basic layout of furniture we turned and oriented toward the hallway. Although the TV is placed opposite the window, this signifies no problem and could be solved by blinds or curtains. Thanks to such orientation we got space for a dining table for 4 people and also for the bio fireplace, which the owners wanted to have there. One wall we left light beige, because we are inspired by the original solution by the owners, who had the wall harmonized with minimalist paintings, which we considered as a very creative element.
The dining table in the apartment was originally settled very unhappy as part of the kitchen, where it was more hindering and it was not useful. Now it has its full valued place and in the space it does not hinder, just on the contrary.
The advantage of the neutral basis is that the owners could anytime anyhow revive it by some curtains, pillows and decorations in different colours. Each colour in the space creates a different atmosphere, and nothing does limit them.”
Photos courtesy of 110 Studio

