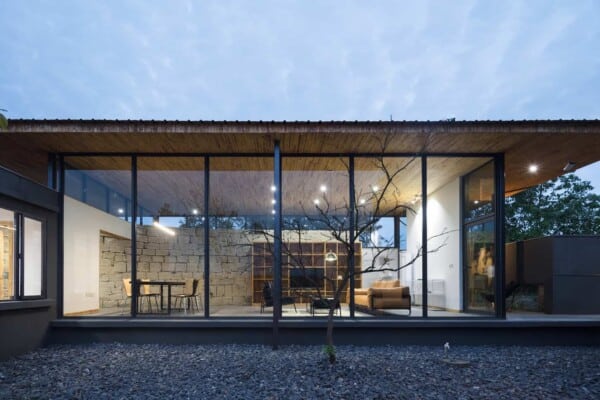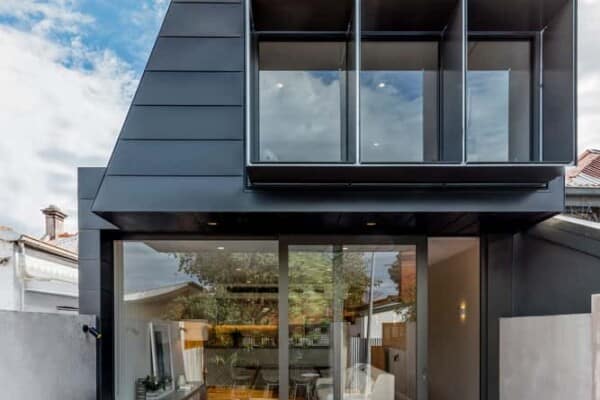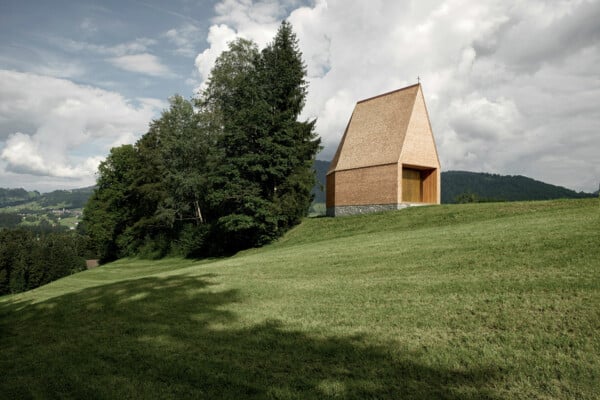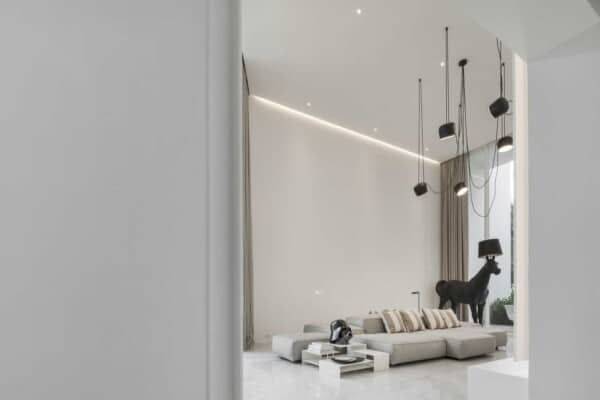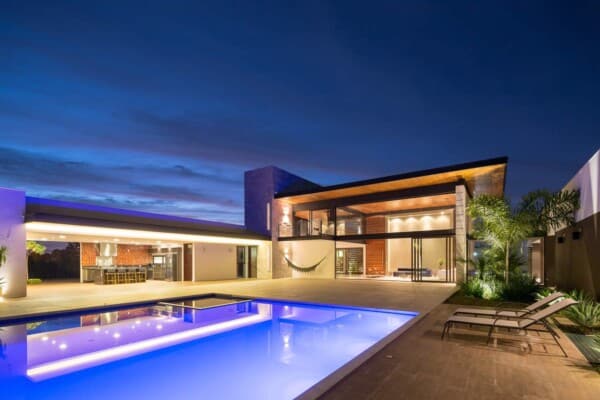House in Elie is a private home located in Elie, Fife, Scotland.
The 2,960-square-foot home was designed by WT Architecture in 2014.
House in Elie by WT Architecture:
“We were the Architects for this new house, which replaces an existing bungalow above a golden sandy beach on the Fife coast.
The building is designed to make the most of the views towards the coastal lighthouse and across the Firth of Forth.
An open plan living space links the two storey main house to the smaller bothy accommodation. Completed in Summer 2014.”
Photos by: David Barbour

























