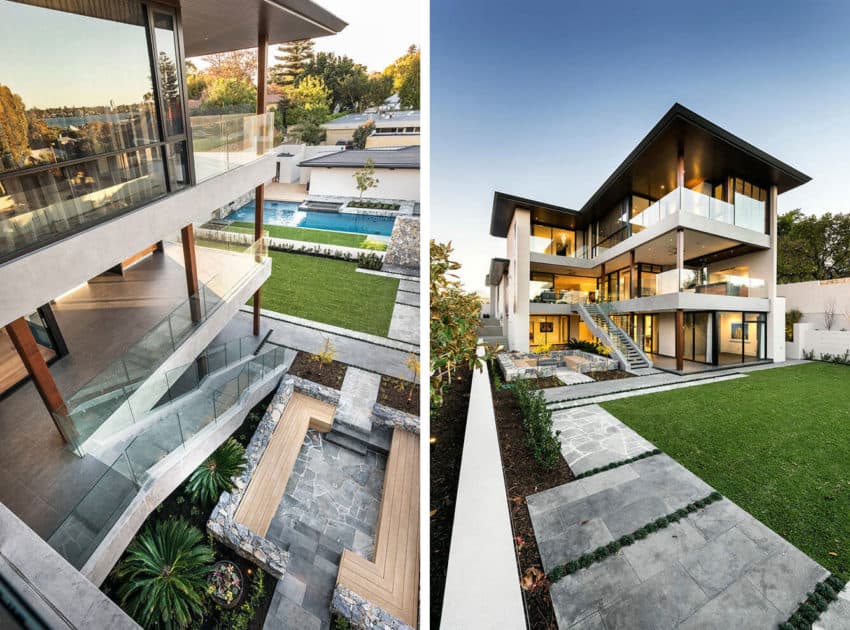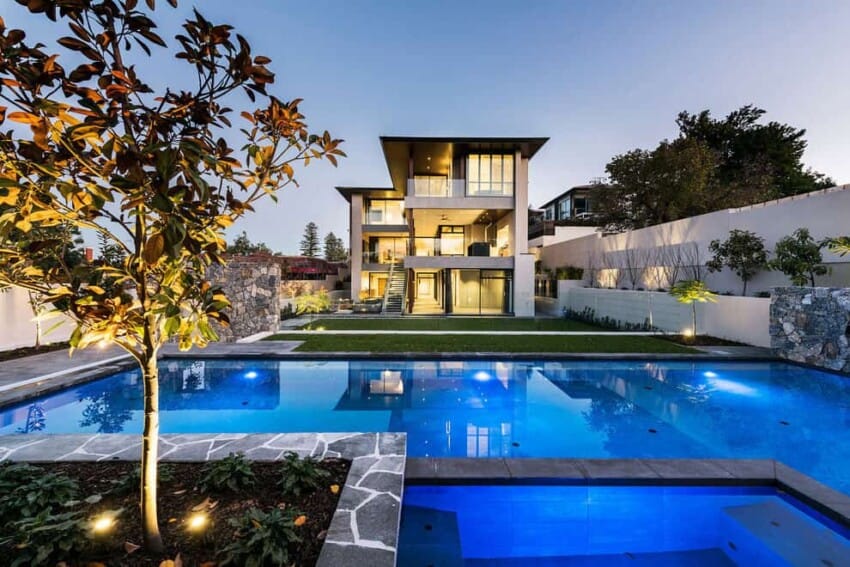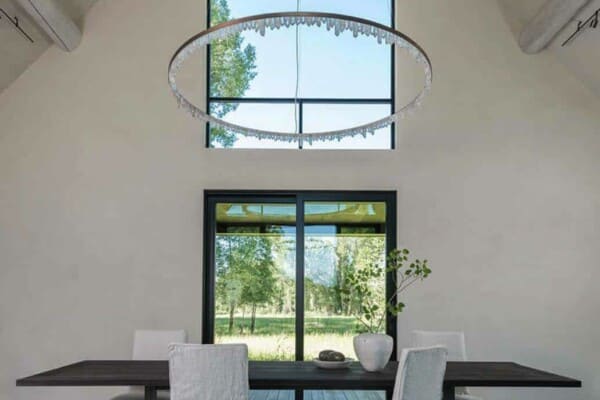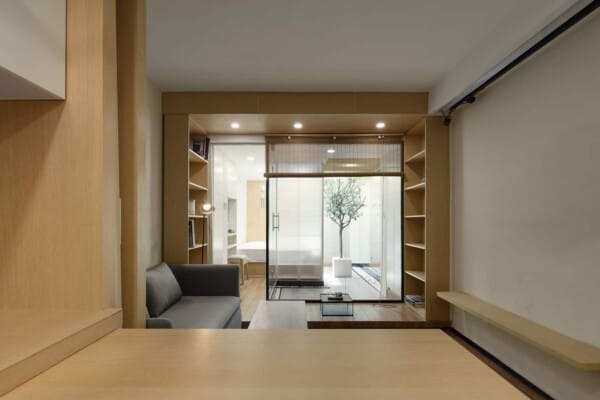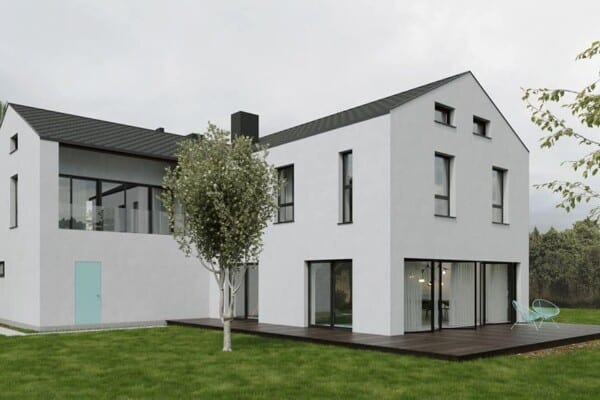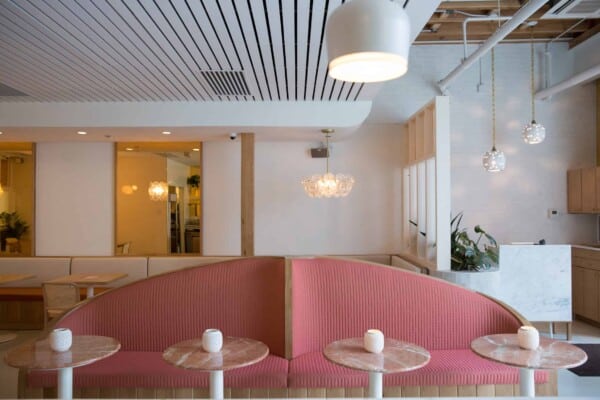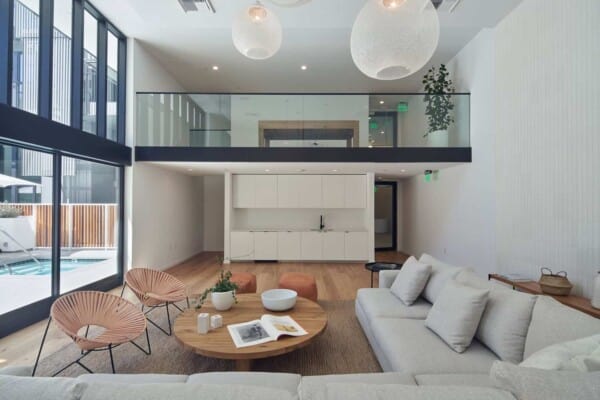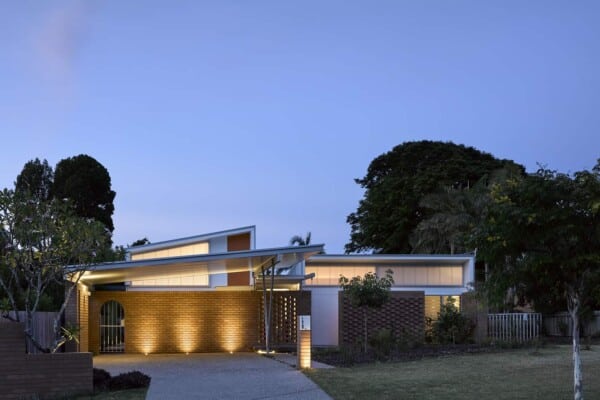Keane Street Peppermint Grove is a private residence designed by Signature Custom Homes.
The contemporary home is located in Peppermint Grove, an affluent suburb of Perth, Australia.
Keane Street Peppermint Grove by Signature Custom Homes:
“This home is best characterised as a modern, resort style mansion. Built on a 2000m2 (21,528ft2) site, there are 3 storeys of absolute luxury spread over 1100m2 (11,840ft2) of living space. As you enter the home through the covered port couture and pivot entry door, you are greeted by a formal living and dining space with towering 2 storey high ceilings and glass windows on your right. On your left is a private office. Moving down the hall towards the rear of the home you pass the upper level garage, laundry room, drop zone, and a craft office before you enter the huge informal living space featuring an amazing kitchen with Wolf and Sub Zero appliances and a huge butlers pantry with additional cold storage and food preparation facilities.”
Photos by: D-Max



