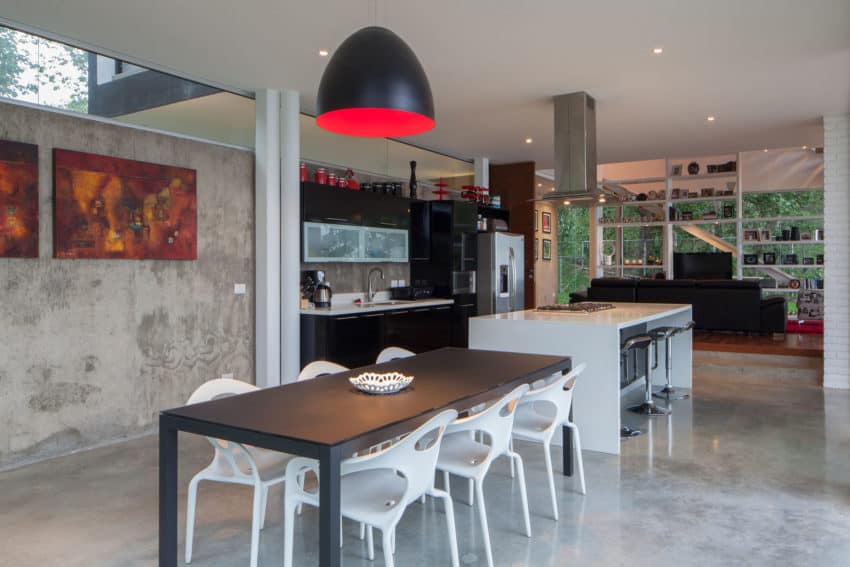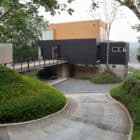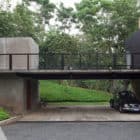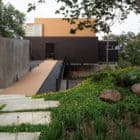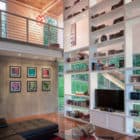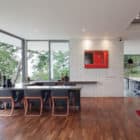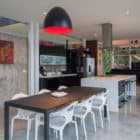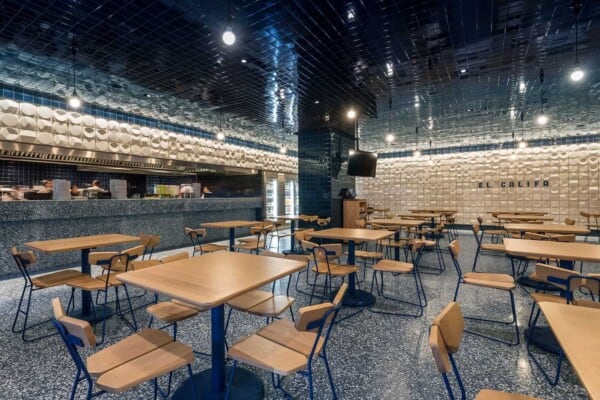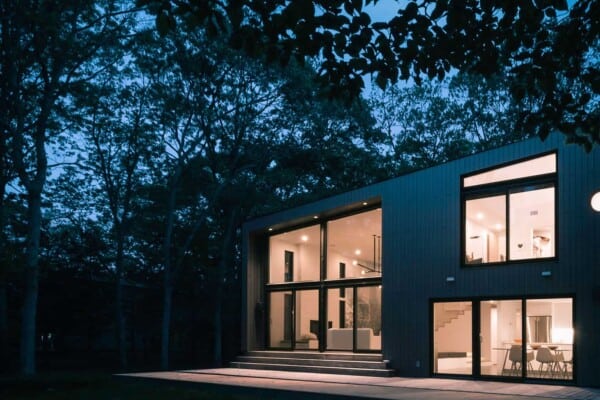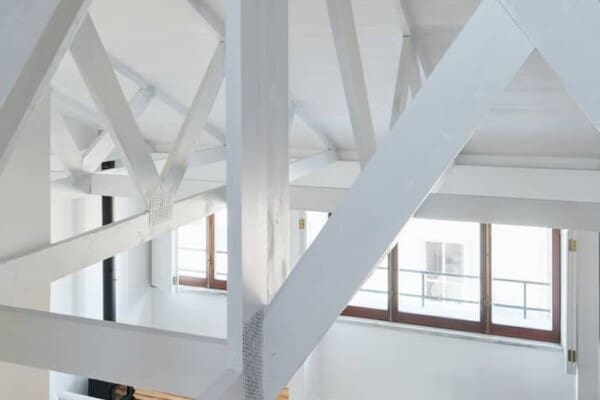Mi3 is a private home located in El Salvador.
Designed by Cincopatasalgato, the home was completed in 2012.
Mi3 by Cincopatasalgato:
“A house for a a recently married couple. The husband, Gerardo,is the General Creative director and account director of and advertising agency (LOWE El Salvador). He has an 8 year old son of his previous marriage. His passion, sports. The wife, Patricia, is the brand manager for a car company. Her passion exercising. Together they enjoy most of their time together having a drink, cooking, and in their bedroom. When they host parties, it’s at the bar, having drinks, watching sport shows and cooking.
So when they dreamt of building a house, it was more a bar with complementary rooms. The living and the kitchen are complementary areas to the activities that revolve around the bar, snacks, watching the games, maybe playing some video games, pinball, jukebox, sports memorabilia,etc.
The dinning, well , eventually they had to invite the family for a formal dinner (maybe Christmas). Then there is the family room and the gym. They both overlook the bar in the open to below.the gym has a perfect view to the mountains and ocean. It is combined with a studio/reading area. So they can both share time while she exercises.
The main entrance,located at the second story of the house, opens to the bar. It was a requirement that when the guests came in the first view was the bar. And the wall that is right above the entrance, at one end of the open to below, is planned to be a projection area for games.
The rooms: the main bedroom had to be a nuptial suite, connected to a large outdoor terrace, as well as the walk in closet and the bathroom.
All the spaces share the same view. For the privacy , they decided they wanted a filter. The first, being in the third story with a wonderful view, and the second, you had to cross the studio/ gym to reach the stairs.
The kid bedroom and the guest bedroom are in the second floor. The kid’s bedroom, was planned as an adventure/tree house effect. So it protrudes from the house and the views of the trees and the mountains give this effect of a separate game area. It had to be a special place, for the weekend visits.
A house talks about their playfulness as a family, the dedication of their work and the seriousness with which they commit to their tasks and dreams. The openness to friends and the privacy they need to grow as a family and individuals.”





Photos by: Jason Bax








