Lemongrass is a stylish restaurant designed by Einstein & Associates
It is located in Bogor, West Java, Indonesia.
Lemongrass by Einstein & Associates:
“Lemongrass is a casual dining restaurant in Bogor, West Java, Indonesia. Situated near important landmarks like the Presidential Bogor Palace and the famous Bogor Botanical Garden, one of the oldest and largest botanical garden in the world, Lemongrass’s design concept is derived from taking a closer look into Bogor.
What many people don’t know about Bogor is that Bogor is only sixty kilometers away from Indonesia’s capital, Jakarta. Bogor or “Buitenzorg” as people would call it during the Dutch colonial era served as the summer residence of the Governor General of East Indies. “Buitenzorg” itself means “without a care” in dutch, mirroring the beauty of Bogor that makes people have no worries and feel safe and secure.
The design concept behind Lemongrass comes from the context observation of Bogor that is a “Tropical Paradise”. The architecture, interior and landscape design of Lemongrass is merged all together into a tropical paradise. A modern tropical architecture with splashes of rich tropical colors and plants designed specifically to blend with the surrounding nature.
Digging a little deeper into the concept, the building itself is positioned at the center of a literal beautifully designed tropical garden, a subtle link with Buitenzorg that is peaceful and “without a care”. To top it all off, the building plan of Lemongrass is intentionally designed as an open air and open plan space, eliminating the boundaries between the indoor and the outdoor.
The restaurant is divided into four main spaces, the main indoor dining area, alfresco dining, second floor indoor dining and rooftop dining area. First step entering the restaurant, customers will have to walk through the narrow tropical jungle corridor, awakening the senses with a whispering sound of the water coming from the reflecting pool, the beautiful greeneries and the smell of nature.
Arriving at the restaurant’s foyer, people can see the restaurant’s two main areas, indoor dining area and alfresco dining area. Natural materials like wood, natural stone and terracotta tiles, all blend together into one key design element which makes for a warm and cozy ambiance to the dining experience.
The long linear open kitchen welcomes people as they enter the indoor dining area to see the menu and the food being made and ready to be served. Peacock mosaic floor is used at the center of the dining area as the pathway between the main dining area and the alfresco dining. The main dining area’s layout consists of the brass sofa dining and the communal dining with the garden surrounding the dining area. As soon as people enter into the alfresco dining area, they can feast not only with their mouths but also with their eyes as they are greeted by the fresh open air of Bogor, in addition to the beautiful blue flower mosaic reflecting pool, the center point of alfresco dining area.
The eyes are being entertained with the play of harmonious tropical colors of the furniture. All of the outdoor furniture mix really well with the tropical garden, courtesy of the cream exotic stones background. Terracotta tiles and cream terrazzo stones made from natural seashells are used as the hardscape’s floor material, once again implementing the nature and tropical aspect of the concept.
The Second floor of Lemongrass is significantly smaller than the first floor, mainly because of the existence of the big void overlooking the first floor’s dining area. The second floor’s main dining area has the birdcage chandelier and the blue flower mosaic with brass frame as the center points. The second floor’s dining area has no boundary separating the indoor and the outdoor area, making people in it feel even closer to nature.. There’s a wall dominated with natural cream stone, and has mixed color recycled wood as an accent.
There are also a neutral element in the ceiling, a raw concrete ceiling to keep the balance of the entire restaurant and the playfulness element with the iconic recycled plywood as the ceiling tiles. Other than the dining area, the second floor also has a vertical garden and a rooftop dining area. The seating arrangement of the second floor’s dining area is more formal, while the rooftop area is more free and casual.
The rooftop dining area itself is located at the backyard of the second floor’s main dining area. The overall layout arrangement of the rooftop area is more flexible and free, with long communal bar table and colorful loose lounger chairs to enjoy the magnificent view of the sunset, the mountain and the garden at the back side of the restaurant, Surrounded by the tropical garden below, the colorful furniture accent, the china blue mural painting, mixed recycled wood all over the main wall and not to forget, the incredible view that is Bogor’s nature, people will truly feel like they’re in a tropical paradise.”
Photos by: William Kalengkongan


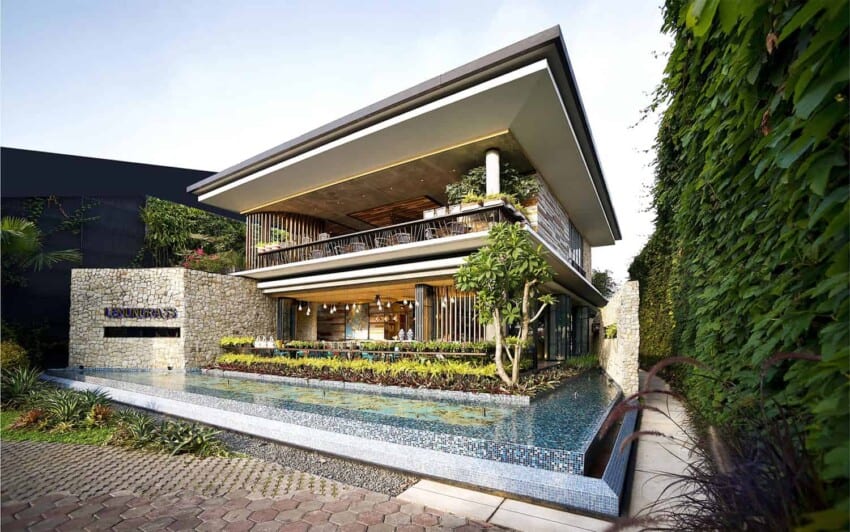



















































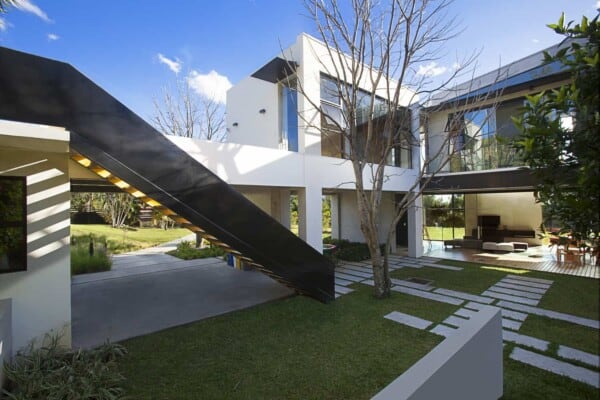
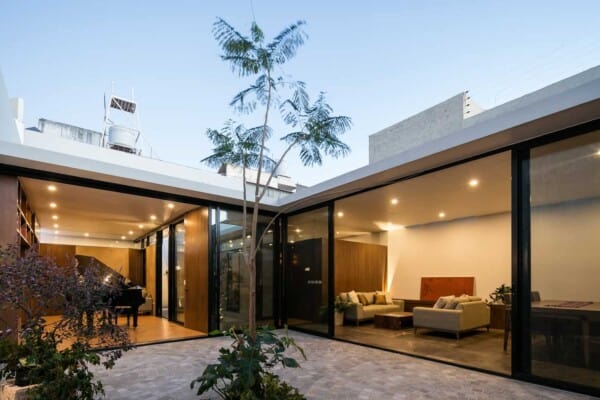



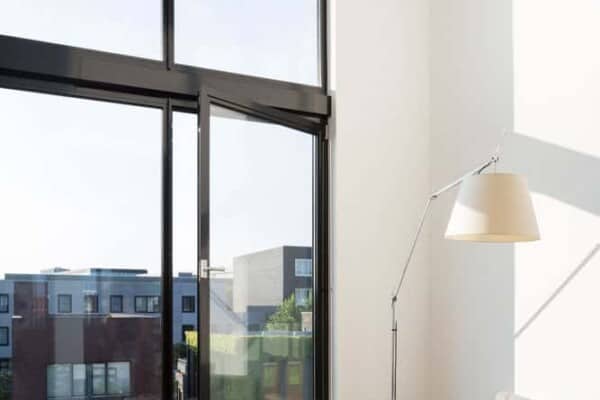

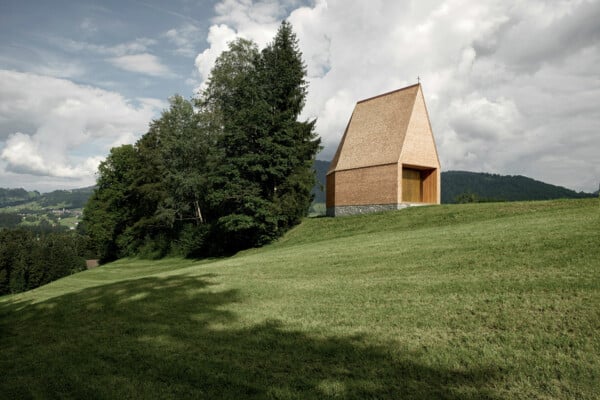
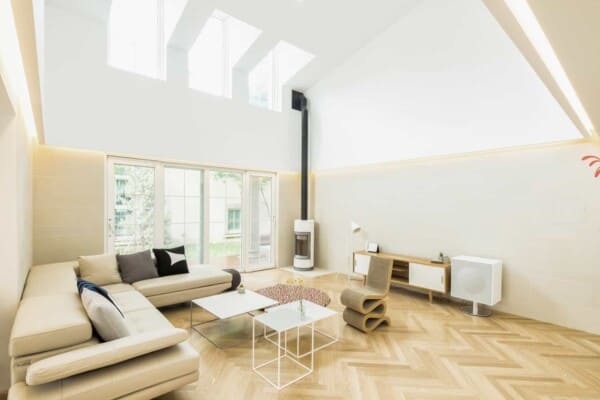

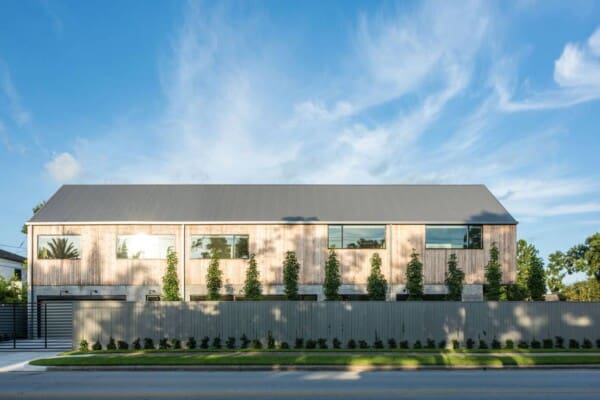

Keren restonya….kapan2 kesitu ah.