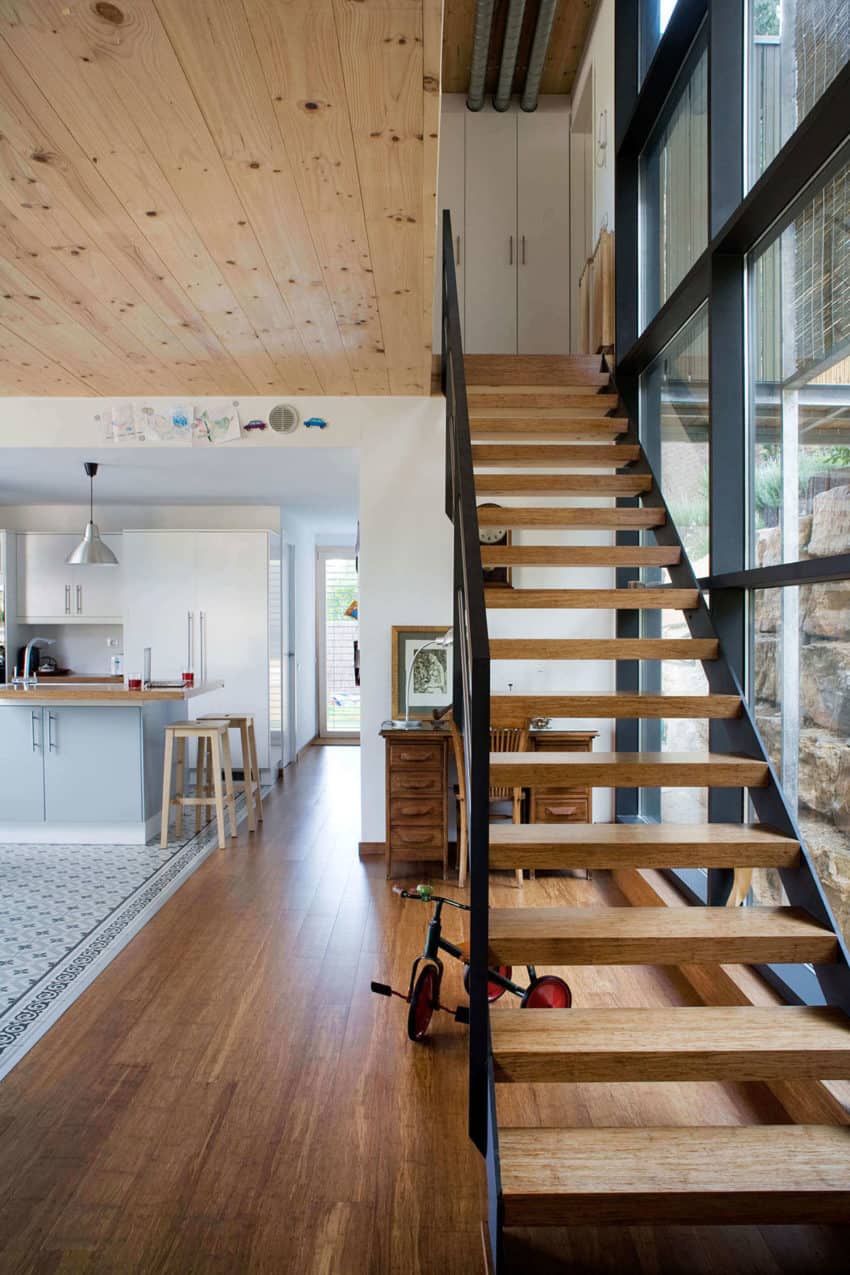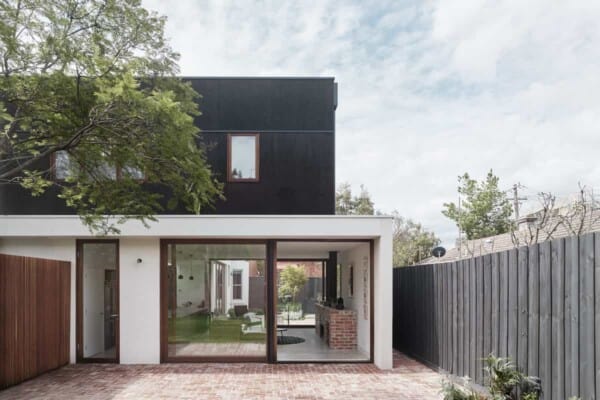Casa Saüc is a private home located in Barcelona, Spain.
The home was designed by NOEM in 2013.
Casa Saüc by NOEM:
“A plot with as much natural gradient as view. A timetable as tight as it is challenging. A use as multi-purpose as its owners. The challenge of the plot has imposed a construction almost touching the mountain, taking full advantage of flatlands to create recreational areas, and a terrace system that allows enjoyment of many areas full of life.
The house’s structure is defined by laminated wood divided in two in the center, and by a large glass structure which is protected by a 6 meter (19.7 foot) high pergola that focuses on the view and provides the solar protection the house needs.
The house is on two floors:- a lower level for social use which is designed around a large kitchen, and a an upper level where the rooms and work areas are distributed. Both are connected with a wide open staircase that open to the landscape.
The service area is arranged in a strip that runs along the west side of the house. It gives order to and simplifies the design, helping to streamline the building cost. Priority has been given to the dining room, allowing extra space and views across the sea and mountains Large windows and the continuity of floor levels allow complete integration between the interior and exterior.
The tightness of the building skin and the installation of a double-flow mechanical ventilation system have minimized air-conditioning losses while at the same time ensuring proper air exchange. A pellet stove, connected to the mechanical ventilation system, is enough to ensure thermal comfort in winter, and a combination of cross ventilation and adequate solar shading of the glass walls ensures a comfortable temperature in summer.”
Photos courtesy of NOEM






































