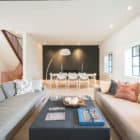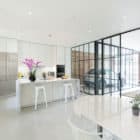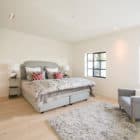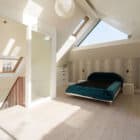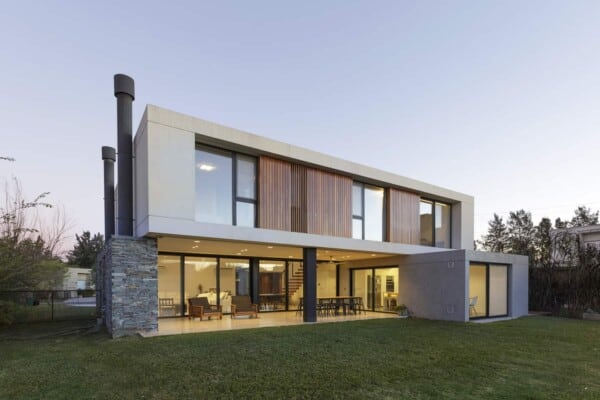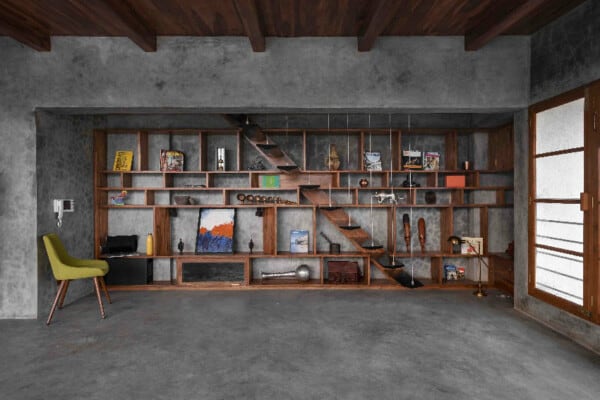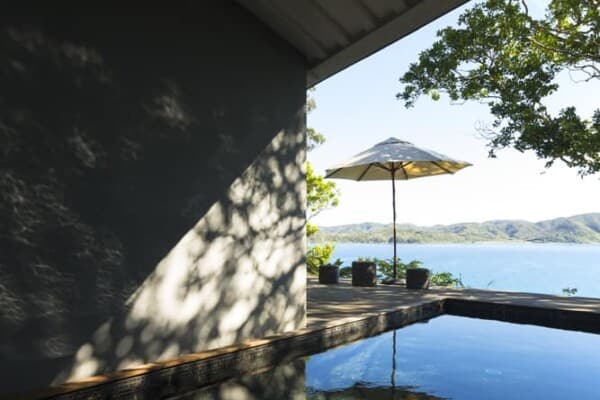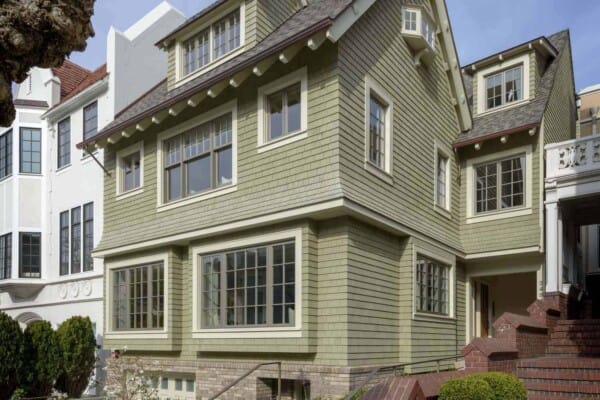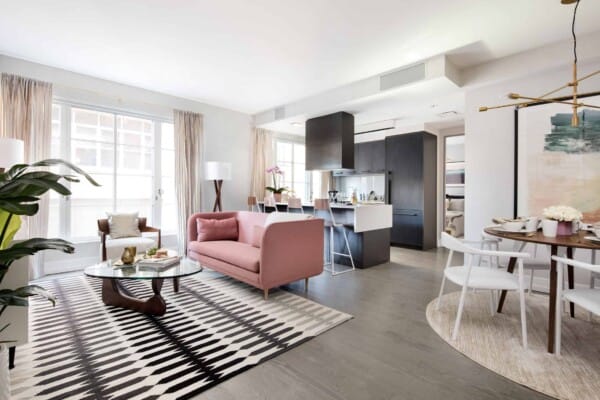Clarendon Cross is a home located in London, England.
Designed by Moreno Masey Architecture Studio, it is available for rent, the home has 4 bedrooms and 3 bathrooms, and covers an approximate area of 4,103 square feet.
Clarendon Cross:
“A unique opportunity to live in an iconic house on Clarendon Cross, a highly desirable Notting Hill location.
Formerly a Victorian brickmaking factory, this handsome post-industrial building has been transformed into a stunning Manhattan-style home, designed by Moreno Masey Architecture Studio.
Impressive lateral reception room
Large kitchen/dining area
Four bedrooms
Three stylish bathrooms
Cinema
Gym
Wine cellar
Terrace”
Photos courtesy of Domus Nova






















