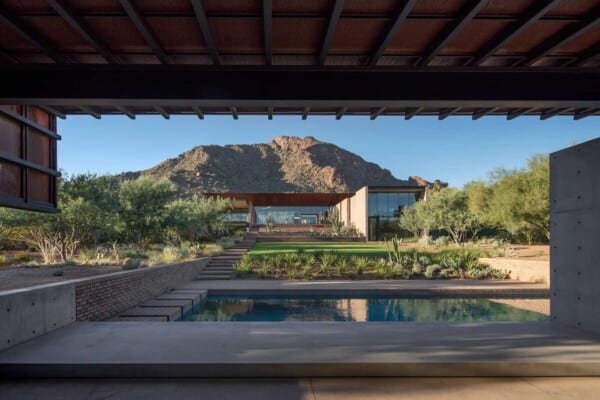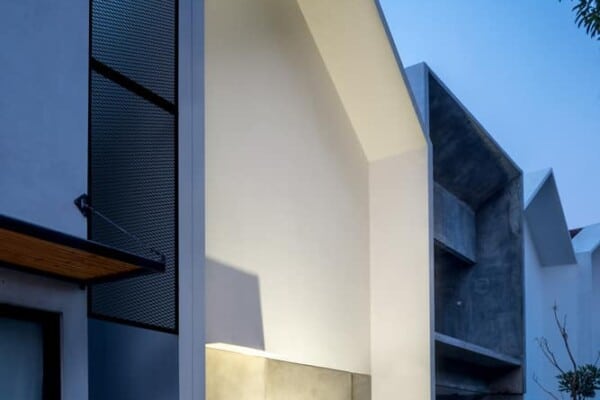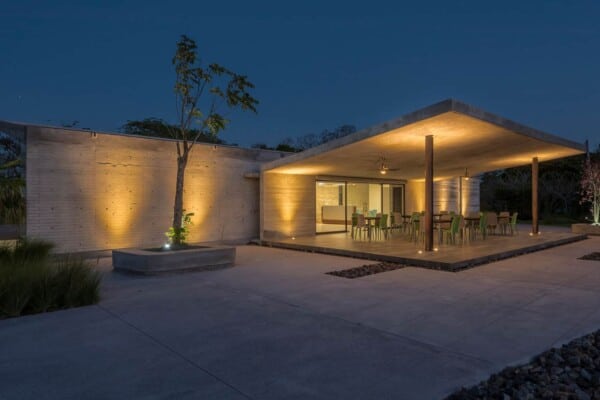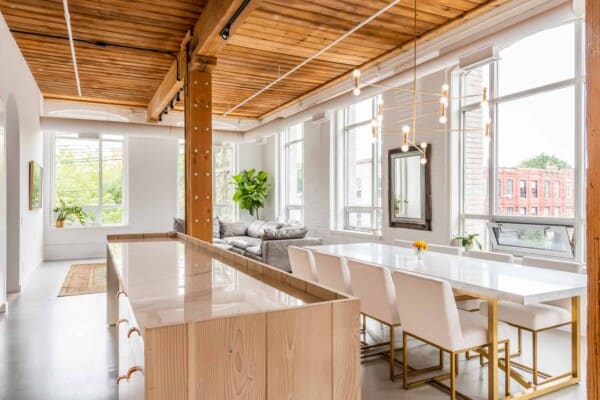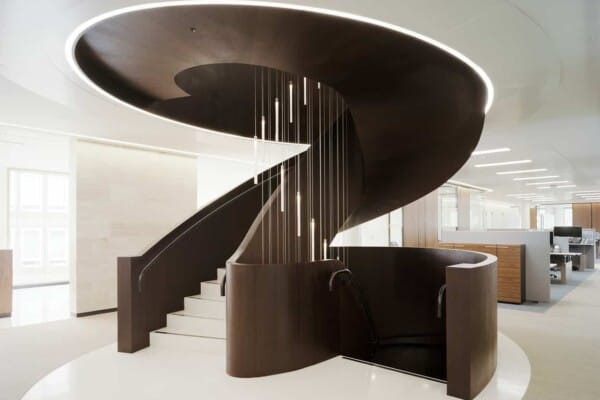Holzhaus am Auerbach is a project completed by Arnhard & Eck in 2015.
The cozy home is located in Auerbach, Bavaria, Germany.
Holzhaus am Auerbach by Arnhard & Eck:
“A place for us and our guests to get out of the working stress and everyday-life, to find a special privacy, to return to real life again, just to enjoy time, nature, reading, eating… a special location to offer a retreat off the everyday-life – that was our little dream to build. As we are both architects, the intention of our work was to show that the quality of a building is designed by his proportions, materials and structures, not only by size.
The wooden house its only four meters wide, the area kitchen / dining, living and sleeping is open-plan and connected by stairs, each half a level above the other. We have chosen a solid wood construction for the outer walls and roof. Inside the wall we built a wall of adobes, covered by clay.
One enters the house through the heavy wooden door, to get the guest a feeling of the structure of the walls. The kitchen and dining room can be extended into the garden in summer by opening the large folding sliding doors on each side over the two free-hanging terraces. Through this vast glass area one is sitting more or less in nature. If necessary protective curtains can afford privacy.
The sitting room is heaven for listening to music, watching films, reading, and enjoying the fire and the mountains. By all weathers one can look directly on to the mountain “Spitzstein” through the large panorama window. The wood-burning stove radiates it’s warmth – a comfort crackling and the aroma of wood fills the whole house. One level up, the bed looks straight out onto the Auerbach and can enjoy the late afternoon sun. The bathroom is separated by a cupboard from the sleeping area.
The small gallery above the living room it’s the freestanding bathtub with a view of the heavens. This area makes cosy reading corner that can be used for relaxation after a hot bath or a long walk on the fresh air. The garden can be shared and is an ideal spot to barbecue and relax. Through the garden gate is directly on the Auerbach, which in summer offers wonderful‚ Badegumpen to cool off in and in winter is ice-wonderland.
Concerning the construction of the house, we used just materials we are totally convinced. The ceilings and the construction of the roof are built by the same material as the walls: solid wood. All exterior walls are built by 16 cm thick solid wooden plates, inside we built a clay wall and inside we used also clay to plaster the walls with its wall heating system.
The whole house is heated by this kind of invisible heating system; additionally in the bathroom we planned also underfloor heating. An automatically controlled ventilation system provides the house with fresh air at all times. The lighting system in the house is operated by normal switches. There is a modern BUS System which also enables practical operation with a remote or iPad. The uncomplex room structure integrates a high technology almost invisible, so that the house opens up to the guest very simple.
In order to try to reduce the private electrical consumption, all electrical circuits in the house are monitored, so everyone has the opportunity to get a feeling for his own energy use. The solar panels on the roof are shape of tiles. They produce more energy than the house itself requires, so it can also provide electricity for the neighboring house. A socket to charge an electrical car has been installed, a battery to store the electricity has been provided, but not yet realised.”
Photos by: Florian Holzherr

























































