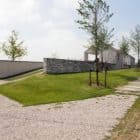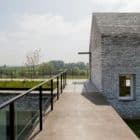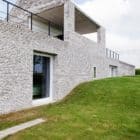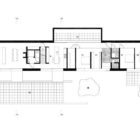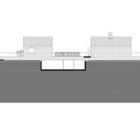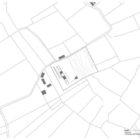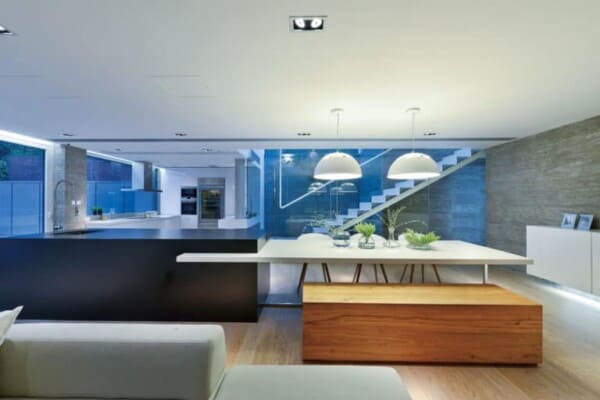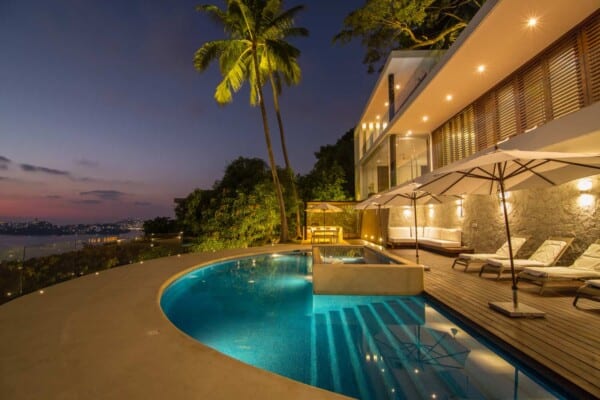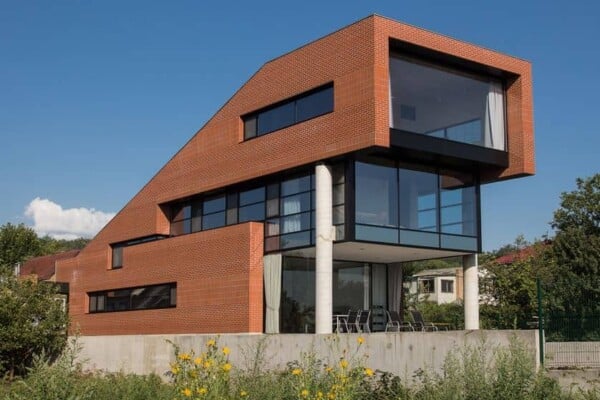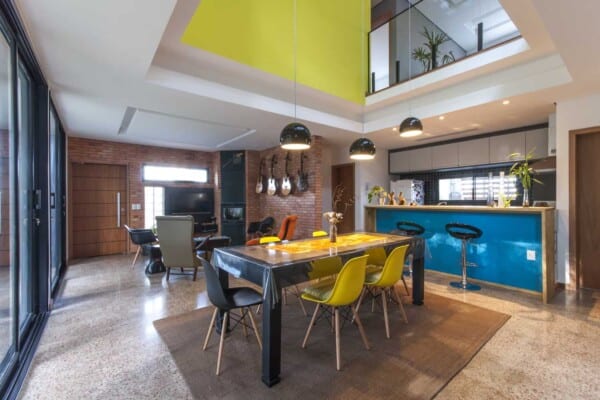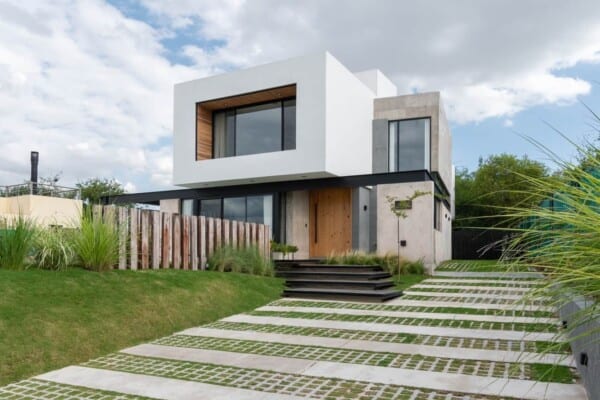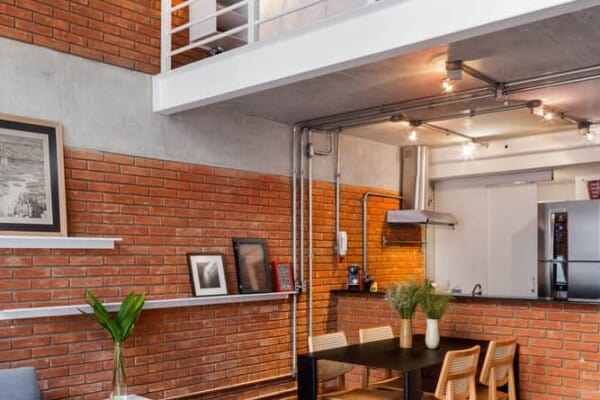Villa H in W is a private residence designed by Stéphane Beel Architect.
The home is located in Belgium and is surrounded by vast, green fields.
Villa H in W by Stéphane Beel Architect:
“The valuable landscape aspect of the area is characterised above all by the natural distribution of detached groups of trees alternating with expansive gentle slopes. The combination of low vegetation, grass and bushes with groups of tall trees provides this landscape with its typical views. In the course of time the farm buildings have formed a natural balance with the landscape: the buildings have themselves become essential components of this characteristic landscape. It is necessary to thoroughly analyse the existing landscape and typologies and the situation on the ground so as to be able to assimilate these data in a sound and interesting manner.
The design of the new building is founded, on several scales, on the typical features of the landscape and the existing buildings. A place to live, both in the landscape and in the house itself. The former yard is reinterpreted and reintroduced. The basic concept of the yard comprises the marking off of a place in the landscape where people can live and work, and this is here translated to a contemporary context.
The existing farmhouse is reinterpreted as a contemporary home that refers distinctly to the old typology. Habitation is reduced to the purest form of living in a place, in a building on a yard in a landscape.”


Photos by: Luca Beel




















