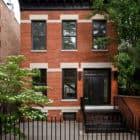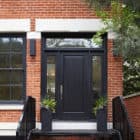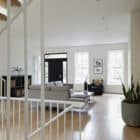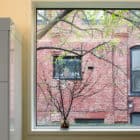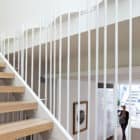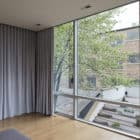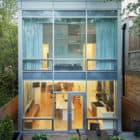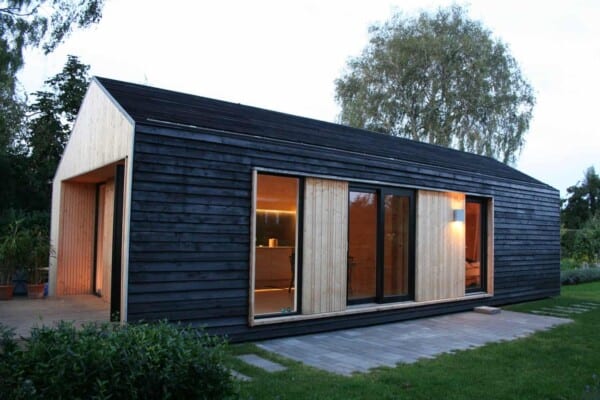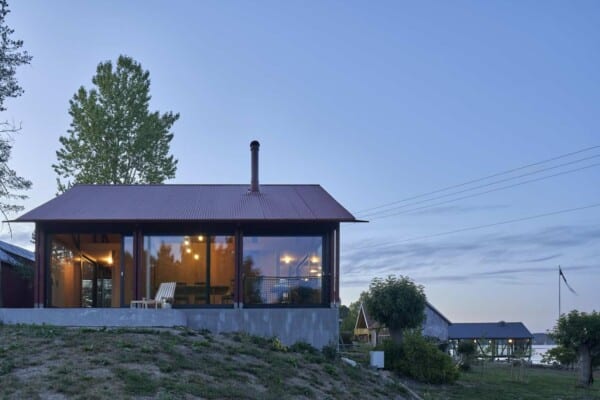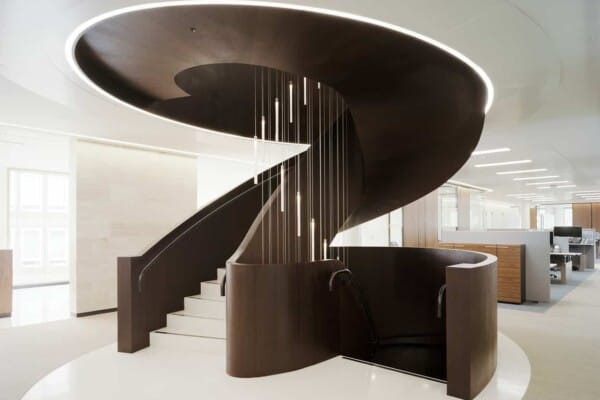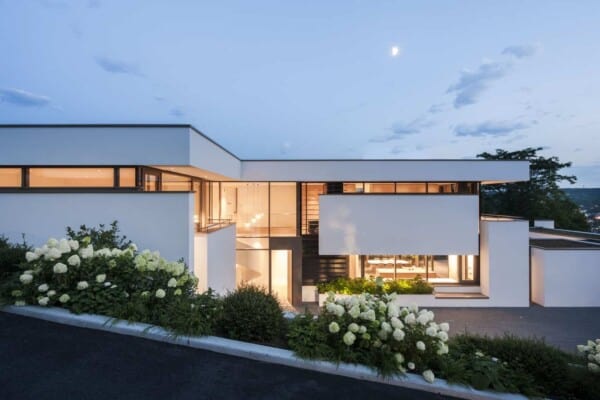Webster House is a private home located in Chicago, Illinois, USA.
The 5,100-square-foot home was designed by Hufft Projects in 2013.
Webster House by Hufft Projects:
“The Webster House is located in Chicago’s Lincoln Park neighborhood. A modern renovation of a historic two-story brownstone, our design celebrates the connection between old and new. The home centers around an intricate steel staircase. It divides the living and dining room, filtering light through its thin vertical structure and allowing views across the entire ground level. In the kitchen, cove lights, quartz countertops and high-gloss white casework bounce light around the space. Clean lines and bright finishes are repeated throughout the home’s interior.
The back deck sits atop a one-story brick garage. With stairs and tiered risers for seating and plantings, it’s a creative use of space in a tight urban environment Natural light hits every room in the house. We brought it in every way we could, through the skylight above the stair, a “skylight bench” in the kitchen, existing storefont windows, and the historic punched openings.This application of light, combined with carefully selected finishes and innovative use of urban space, give the Webster House its unique identity. It’s a modern residence seamlessly integrated into the fabric of a historic neighborhood.”
Photos by: Mike Sinclair





















