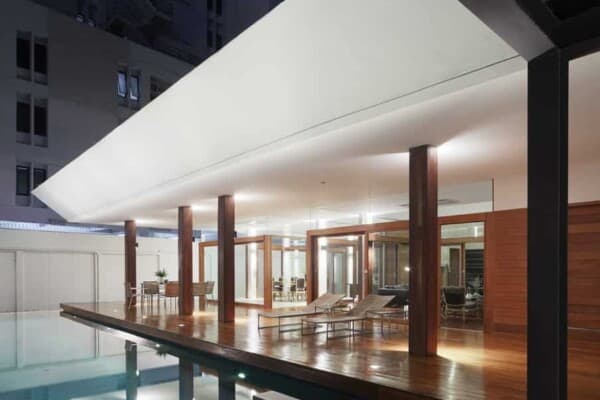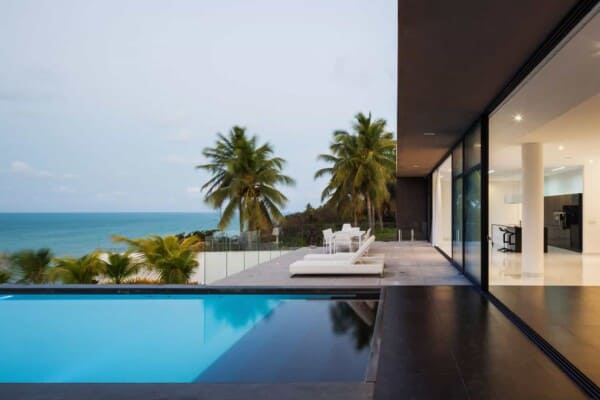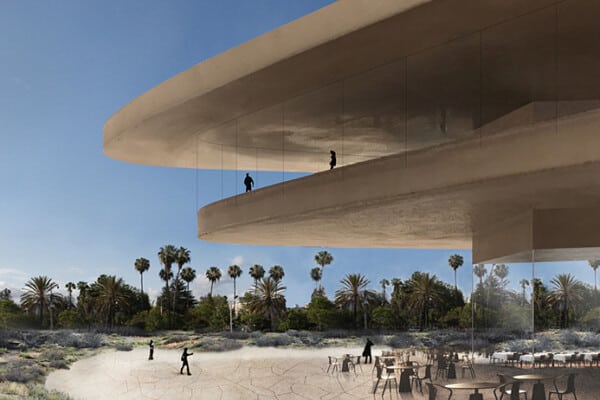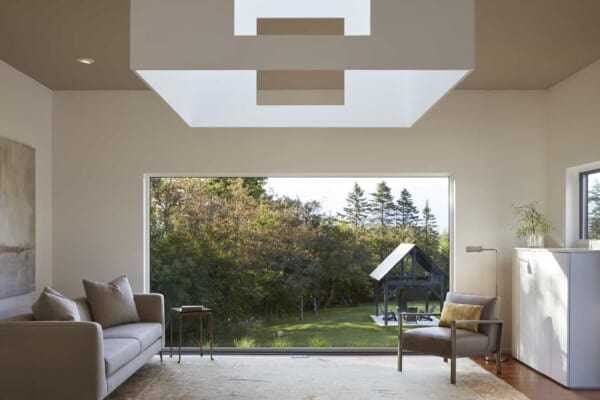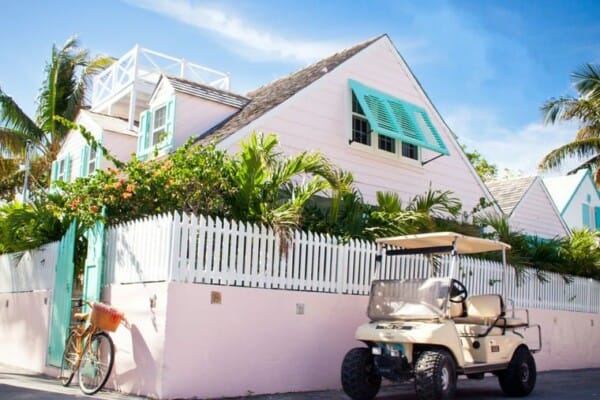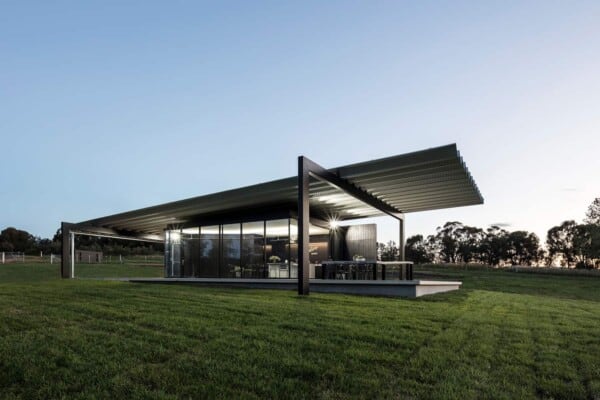Casa Campanella is a private residence located in São Sebastião, Brazil.
It was designed by Campanella Arquitetura in 2012.
Casa Campanella by Campanella Arquitetura:
“The Campanella’s house, located at Morada Garoupas condominium on the beach of Toque Toque Pequeno (São Sebastião), is able to combine simplicity and comfort in spaces always very brightly lit through large glass panes. Carrying out the work with its own team of workers, Janaina and Wendel Campanella – authors of the project and owners of the house – patiently took care of the construction, which involves, for example, several floor transitions.
If the front view of the house looks like a single block divided only vertically between a retreated ground body with white and smooth walls and an upper body that swings over the porch of access made of gray walls with plastered thick mass, by the rear view instead, the house opens into two different bodies upstairs in the shape of “L”, as they disappear in glass planes that slide on the ground floor.
Internally, the broad living room atmosphere on the ground floor extends vertically in areas of double ceiling heights on one side and the other, stimulating the space. The Portuguese mosaic floor (white on internal areas and brown on the outside) alludes to the presence of the nearby beach there, as if bringing it into the house and extending it to the pool. As a counterpoint, the sun protector panel of the front facade, made with prefabricated concrete blocks, bounces off the organic nature of pebbled floor with a repetitive geometric pattern, although irregular. A pattern that remarks the cubic geometry of the own volume of the house.
At the back wall an exuberant vegetation closes the ground with a kind of green sheet, which extends on the grass floor planted there.”







Photos by: Nelson Kon

































