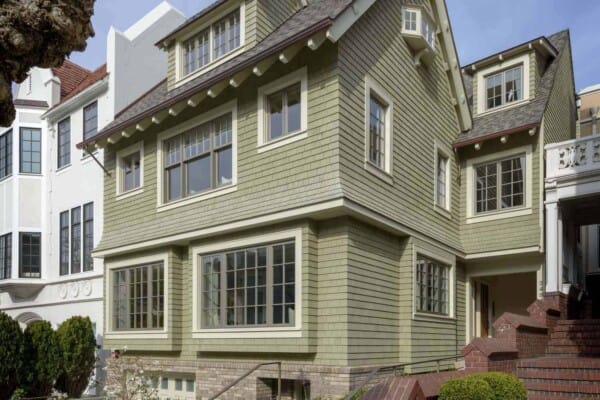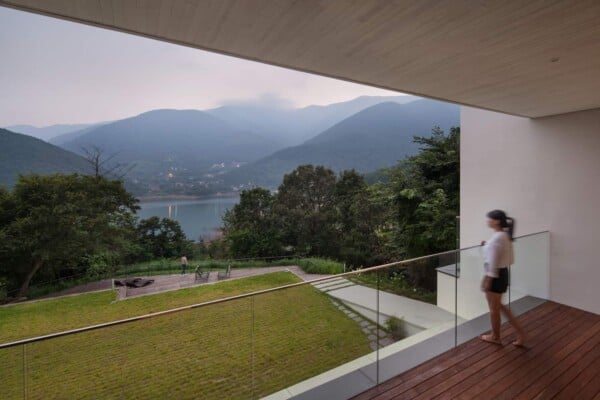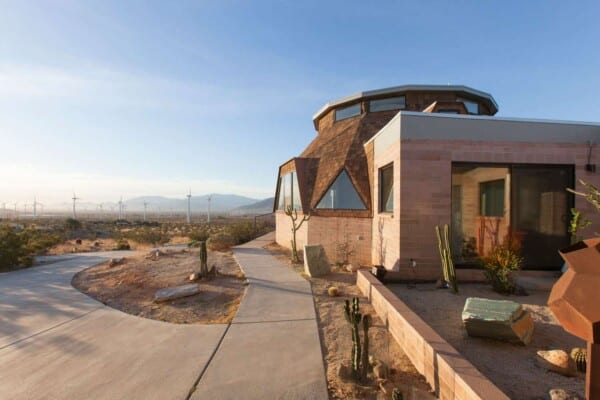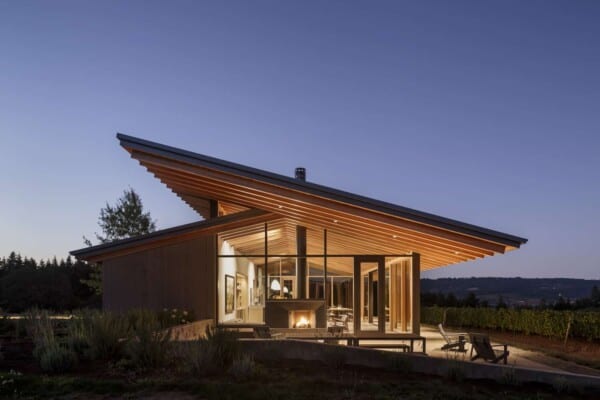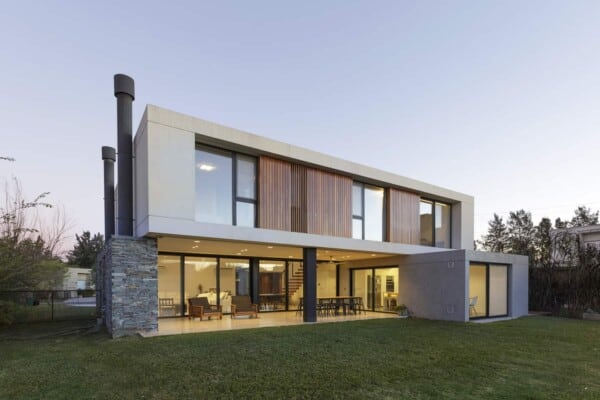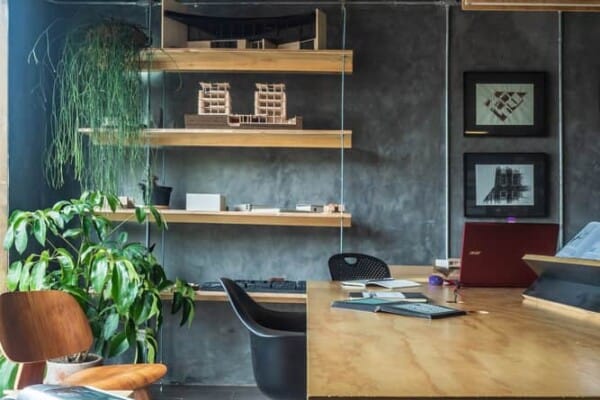Beach House is a project completed by Andy Martin Architecture in 2015.
The home is located in London, England.
Beach House by Andy Martin Architecture:
“Beach House is a refurbishment to an existing 5 bedroom Edwardian home in west London.
Little remained of the original grandeur but its elegant proportions of the Edwardian style. It was decided to divide the house in two, with the private areas confined to the original upper levels and the public areas to the new rear addition. It was important that two areas were clearly separated and could be seen on entry through the house. The contemporary addition is both spatially and materially very different and our brief here was to create an atmosphere of détent. This new space opens freely to the views, in this case an enormous English garden and not the open sea. The materials are natural and bleached. The rear addition’s mass, being restrained by local planning, was broken down into repetitive vertical fragments to keep it visually light and open much like an elegant shed constructed of large Douglas Fir sections. At night this rear elevation resembles a child’s dollhouse.
Upstairs the spaces remain as original and restoration was completed to the internal linings only. The sleeping spaces remain subdued and quiet with only minimal contemporary interventions such as joinery and loose fittings.”
Photos courtesy of Andy Martin Architecture





















































