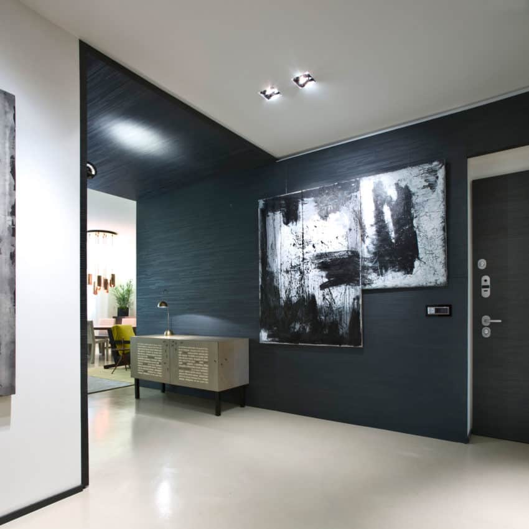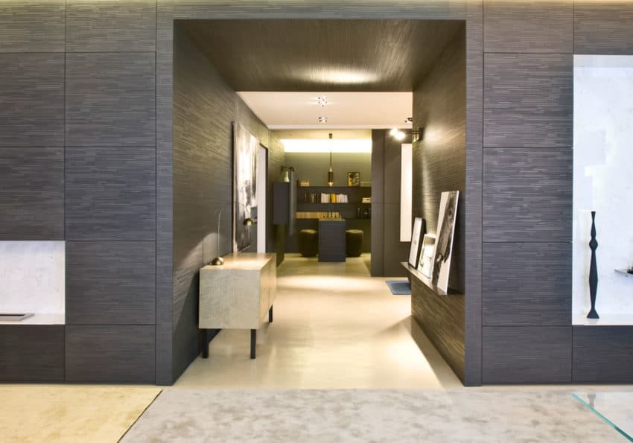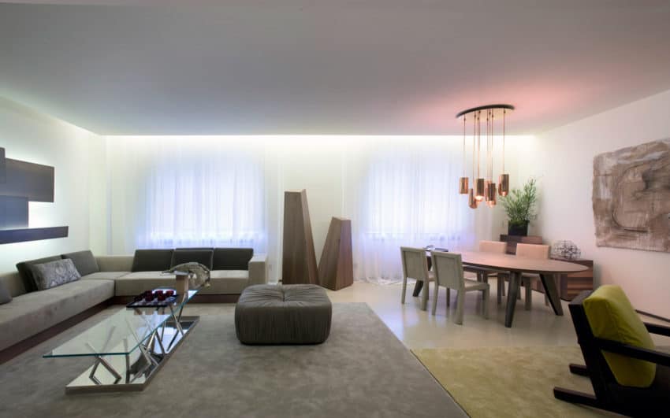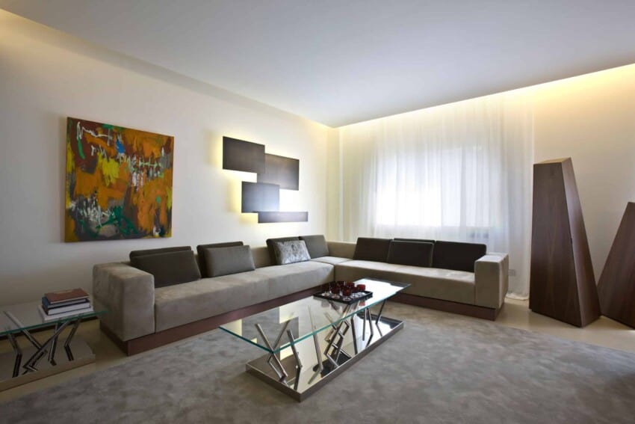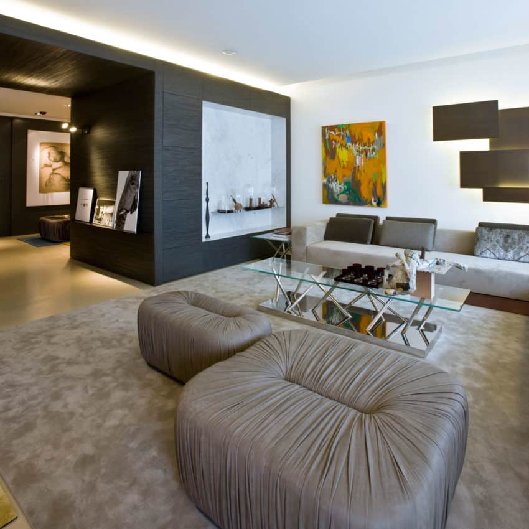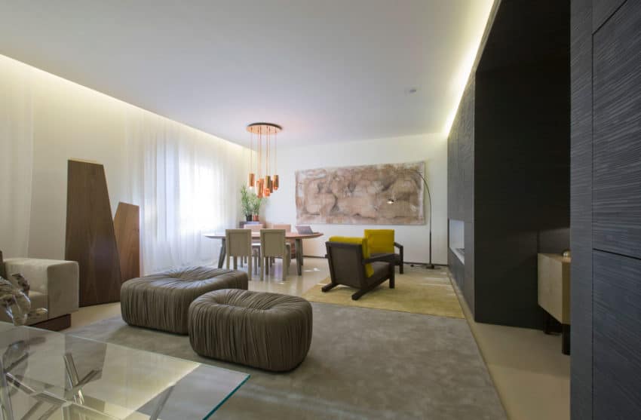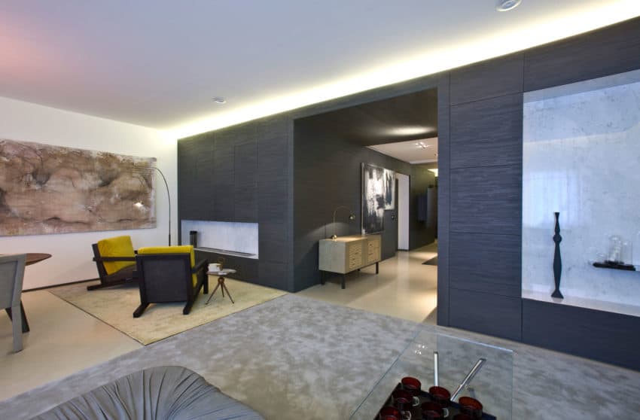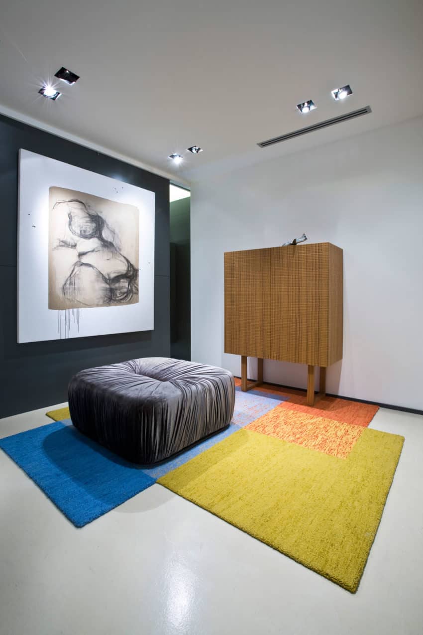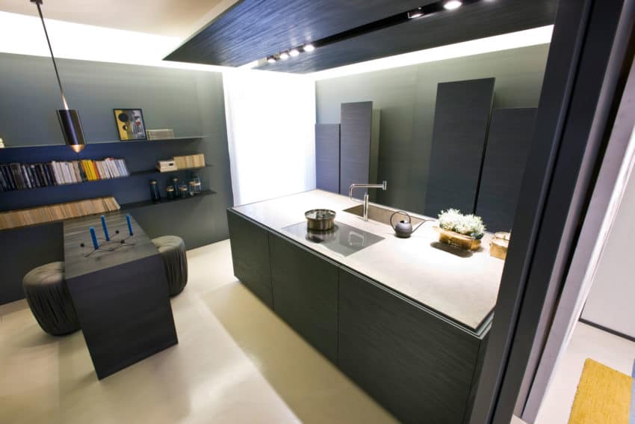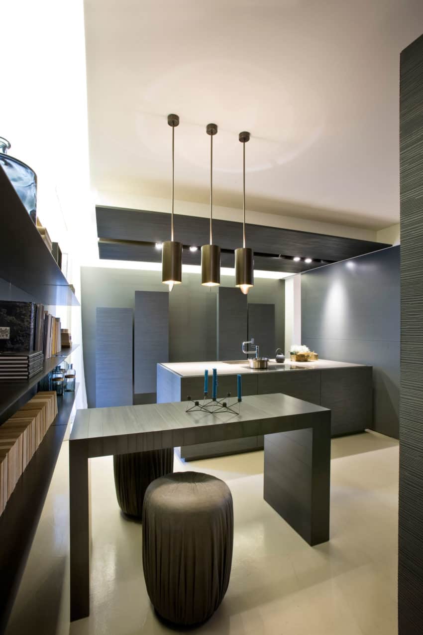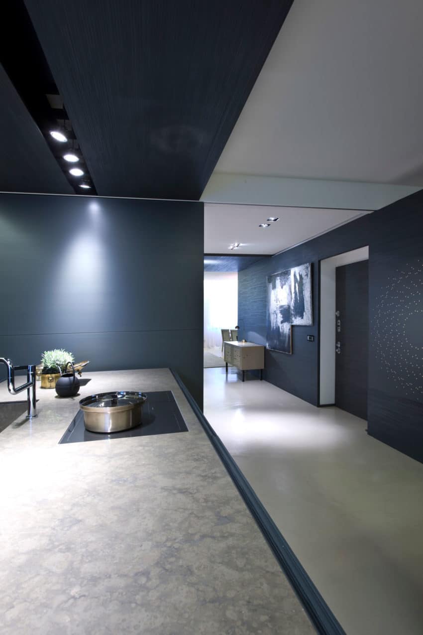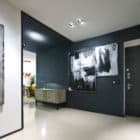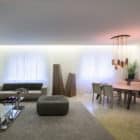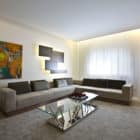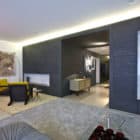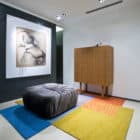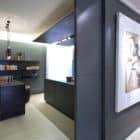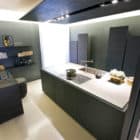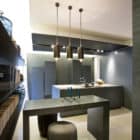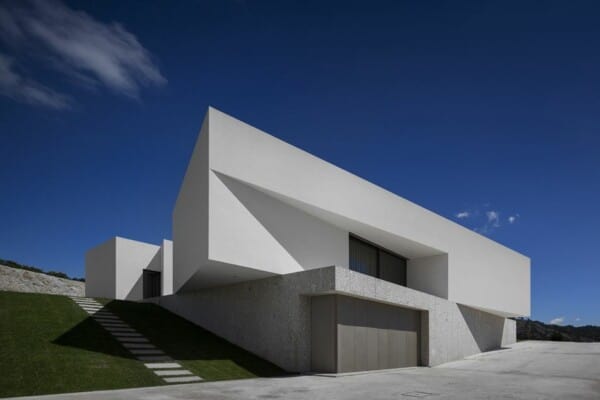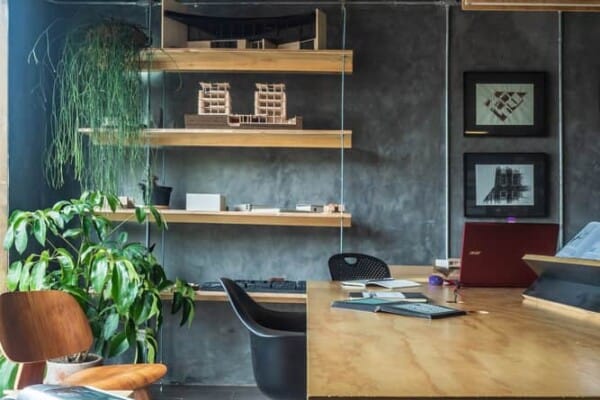Lounge Living Project was completed by Bartoli Design in 2015.
It is located in Milan, Italy.
Lounge Living Project by Bartoli Design:
“Lounge Living Project is a model-apartment designed by Bartoli Design for Laurameroni, realized in the brand showroom located in Milan central via Durini.
Design and art are the main themes developed in the project, which also shows the possibility to customize the furniture pieces by Bartoli Design for any interior space.
The apartment was conceived as an interpretation of the typical urban flat: the one-hundred square meter floor plan was renovated for this purpose using furniture elements only and avoiding structural and masonry works.
The idea was to create both a representative and cosy interior, dividing the space by screens and passages in three areas: entrance, kitchen and living with dining, with the “Decor” wooden panels by Bartoli Design providing a warm feeling to the whole apartment and a fil rouge throughout the house.
Doors, wall and ceiling panels have thus been designed as elements of distinction and interior furnishing, to enrich the spaces where they are used.
The combination of colors creates a peculiar palette, giving personality to the home. The elements realize a comfortable and sophisticated atmosphere, where different furniture pieces are combined with naturalness; the “Decor” carved wood panels, the hand-brushed lacquered panels in a warm dark grey tint and the wrinkled fabrics upholstering the large “Drapè” ottomans, all by Bartoli Design, are worked out in the most accurate way: the precious job of craftsmen gives life to the design of the architect.
The entrance shows a teak sideboard by Bartoli Design, a piece of high design and craftsmanship, combined with the colorful wool carpet and the upholstered pouf with velvet cover, to give the area its own sense of place. Artworks by painters Eleonora Pozzi and Mauro Calvi were chosen by the architect for this area and the living, while photographs by Matteo Maggioni and Gianmarco Meroni are displayed in the intimate passage, opposite to the “Le Formiche Nere” cupboard by artist Emilio Isgrò.
The living room storage-wall is also equipped with a fireplace niche on one side and a display niche on the other. Both of them feature Carrara white marble to create highlights in the wall.
A low table designed by Sottsass completes the sofa area and two totem-like “Cirque” containers in walnut by Bartoli Design, are placed as sculptural elements between living and dining, remarking the importance of art and design in this interior project.
Everything is designed and made to measure, even the kitchen, where the same wall panels used in the living room give this place a new atmosphere. Introduced by the “Mandala” wall unit on the left side, the kitchen is elegant and functional, equipped with a working isle with carved doors and cream marble top, a wooden counterceiling hiding both technical spots and ventilation, wall hanging containers and metal shelves used as the visual backdrop when looking at the kitchen from the living. Below the bookshelves is a console (for informal dining and reading) from the “Stars” collection, finished with black steel metal sheets as the shelves.
The wall and pendant lighting elements in copper and black steel, from the Laurameroni collection, have also been customized by Bartoli Design for this project.”
Photos by: Vincenzo Caccia

