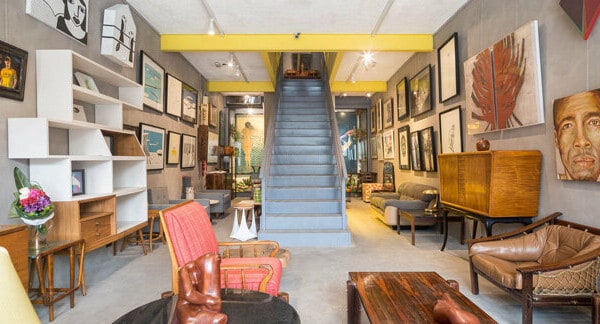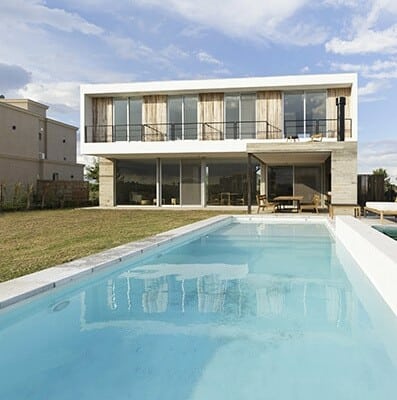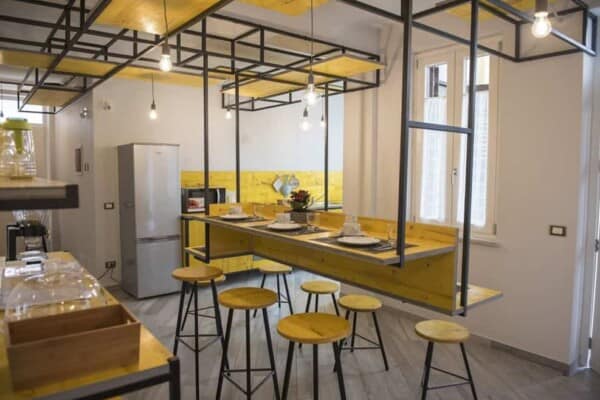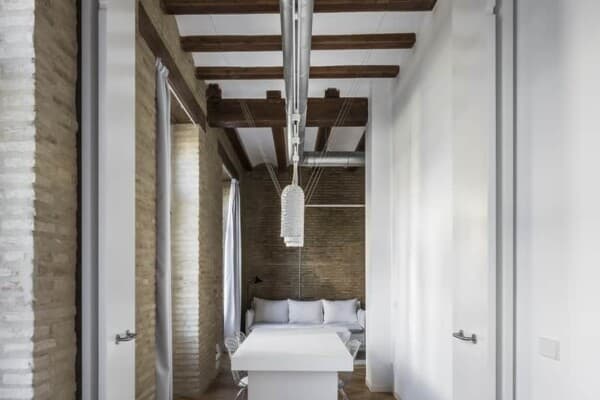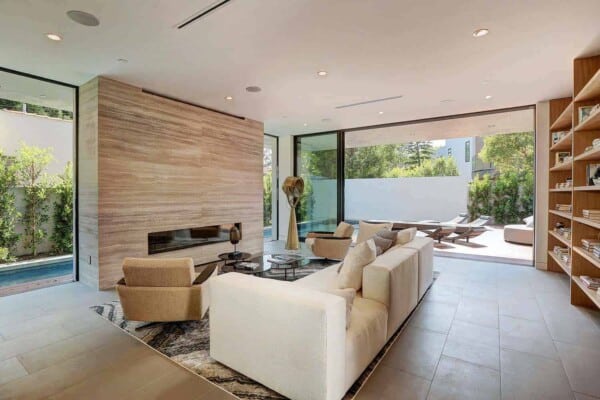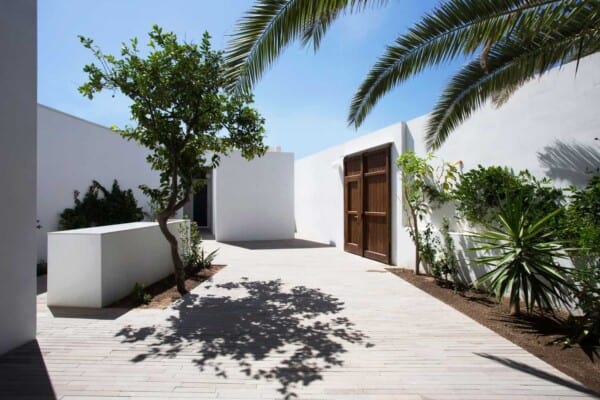Stepping House is a private residence renovated by Bower Architecture.
It is located in Caulfield, Australia and was completed in 2014.
Stepping House by Bower Architecture:
“Stepping House explores the opportunities that arise from treasuring the modest scale of its original 1960’s frontage. Through the exploration of sensitive new additions of increasing size, the architecture, interiors and landscape combine to respect the existing proportions and form a memorable and surprising journey.
The project brief was for a sustainable and private house containing a variety of living spaces filled with warmth, texture and connections to outdoors. Our response sought to protect the elegant single storey proportions of the frontage and conceal the scale of new additions from the streetscape. The design concept breaks the existing retained portion and new house into three pieces (the steps), of increasing size in a U arrangement around a central outdoor space.
The resulting house integrates architecture with landscape and provides a gentle and exciting transition in volume and scale as it is experienced. The absence of a front fence allows the house to engage with the public domain and the low entry tunnel and dark entry foyer dramatically frames the outlook to landscape and pool beyond. Australian bluestone and blackbutt timber surfaces add warmth to the powder room and kitchen, which looks to high north facing central living areas where a mix of direct and dappled light create a play of whites across textured surfaces including abundant bagged brickwork. The central fireplace and changes to levels and materials combine to achieve a balance between openness and defined spaces, retaining a personal scale.
Various connections are made from the living areas to the external spaces throughout. The central living volume connects to north and south outdoor areas, facilitating natural cross ventilation. Fragmentation of the rear two storey bedroom block is accomplished with cantilevered forms and a floating steel frame, which includes steel angles arrayed to satisfy regulatory overlooking requirements. These gestures create a series of outdoor rooms, which maximise afternoon sun entry and surround a maturing tree which gradually grows within.
The language of framing, screening and textured surfaces is continued through the joinery and interiors where richer materials are placed alongside a restrained palette, re-interpreting the 1960’s language of the original house. Stepping House is dedicated to the creation of elegantly proportioned, functional interior and exterior spaces which stem from the retention of its modest existing streetscape proportions to create a memorable and lasting family home.
Cost reducing passive sustainability systems are integral to the design and are facilitated by the U shaped plan with a northerly living aspect and sun shading along its entire length. The house is fragmented at its highest western end to maximise the amount of sunlight to outdoor and interior spaces. Careful placement of operable windows to north and south courtyards from the living areas facilitate natural cross ventilation. Banks of louvres within the family room and stair sections allow the house to further naturally exhaust when suitable. Internal use of brickwork to walls and fireplace elements and a concrete slab provide effective thermal mass. A 21,000 litre underground watertank collects stormwater for garden irrigation and toilet flushing. The zoning of the house into distinct public, living and bedroom blocks and corresponding zoning of hydronic heating and mechanical cooling systems further increases efficiency and minimises waste.”
Photos by: Shannon McGrath











































