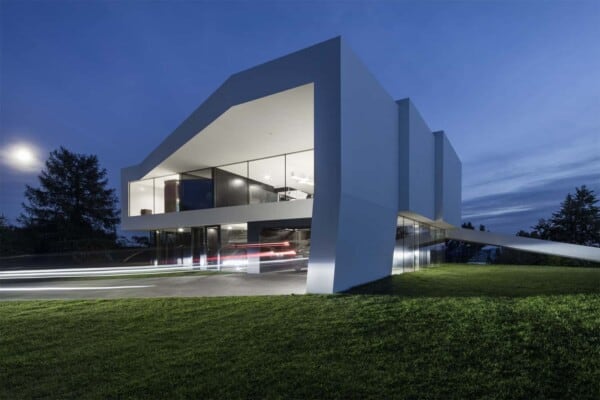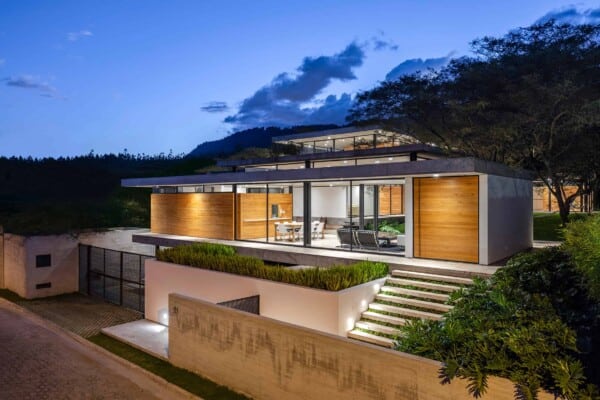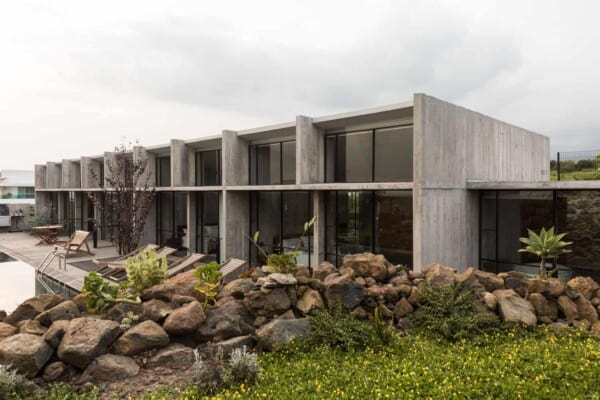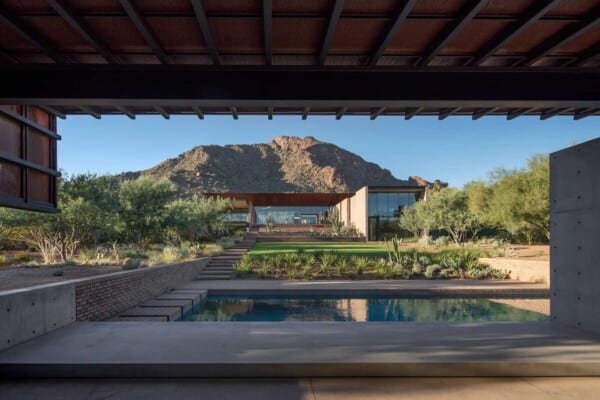Trevose House is a private residence located in Singapore.
It was designed by A D LAB.
Trevose House by A D LAB:
“Situated at a corner junction in a lushly planted residential neighbourhood in Singapore, the Trevose semi detached house, although featuring prominently on the street due to its location, is surrounded by mature rain trees and encircled by quiet sidewalks. The architects at AD Lab Pte Ltd were driven by the idea that the building should be a gentle continuation of its surroundings.
They aspired to echo and even amplify the beauty and tranquility of the site with the new building, despite having to displace much of the existing ground level garden in the process. This ambition to extend the spirit of the site, its sense of garden, gentle movement and tranquility, posed a challenge to the designers given the extensive programmatic requirement of the owners, who live as a large multi-generational family on the site.
The architects were able to fulfill the ambitious accommodation needs of the owners by creating a highly compact building form with a small courtyard to bring light and air into its centre. In order to replace the displaced garden, they designed a large garden veranda that wraps in a spiraling motion around and up the external facade of the house.
This veranda is planted with greenery and visually continues onto the main roof with a green lawn that wraps over the roof forms. This architectural language of encircling green landscape around the building resonates with the quiet planted road verge and sidewalks that wrap around the site.
Aside from gently merging the building into the site, these long winding verandas also serve as extensions of the individual rooms and link the various spaces of the house, creating a sense of connectivity where the owners are have a comfortable garden space where they can all meet and come together as a family.”
Photos by: Masano Kawana



























































Love this it’s beautiful