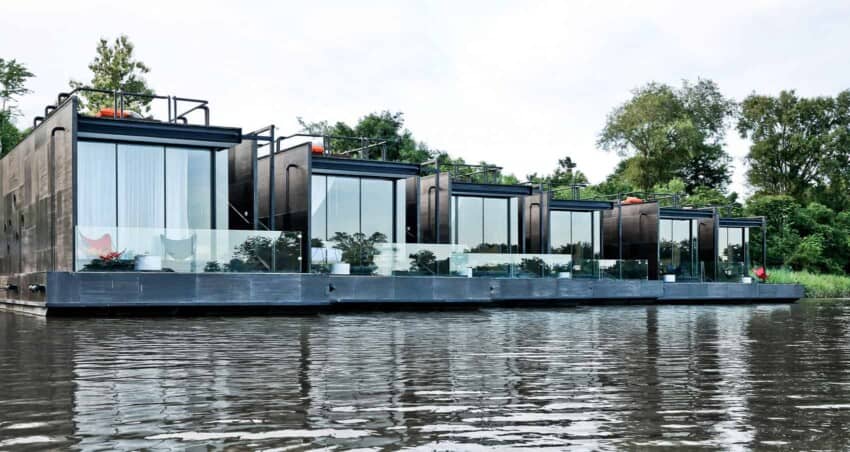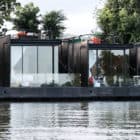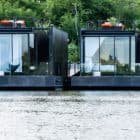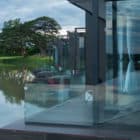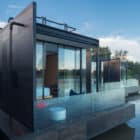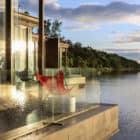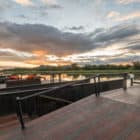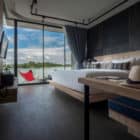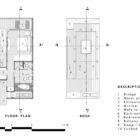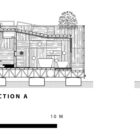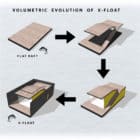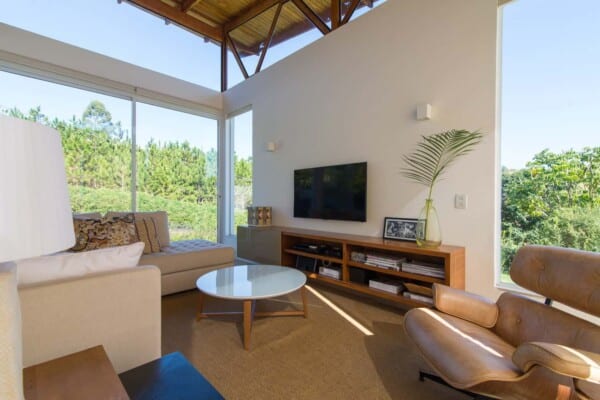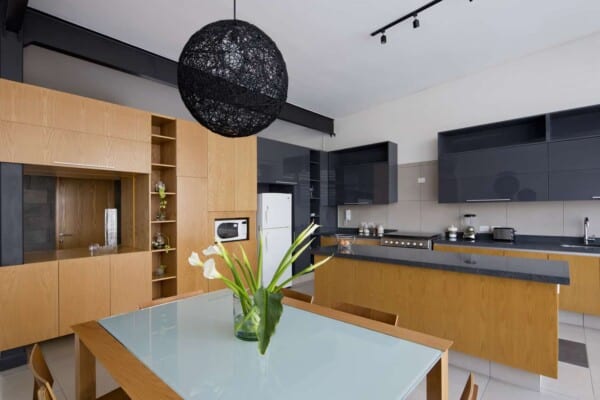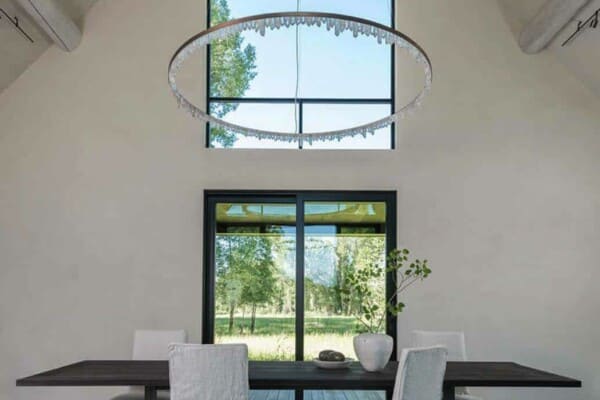X-Float is a private residence designed by Agaligo Studio.
It is located in Rural Rd Kanchanaburi, Thailand.
X-Float by Agaligo Studio:
“Aside from the lush, mountainous landscape and famous River Kwai Bridge, Karnchanaburi is well known for its floating houses and rafts. Floating on the river, these distinctive structures greatly differentiate Karnchanaburi from any other provinces in Thailand. X-Float is a creation that enhances the fascination of the River Kwai’s floating houses with a different paradigm of design and comfort. The unique accommodation is designed in addition to the Project X2 River Kwai Resort.
X-Float’s design resembles a volumetric evolution of a raft, a primitive man-made floating platform, from 2 dimensional to 3 dimensional – to a livable unit. This makes X-Float a crossbreed of vernacular and modern architecture.
During construction, to completely eliminate disturbances to guests who were residing in the already operating X2 Resort, X-Float’s floating units were built offsite and only towed for installation once completed. Situated at the river bend, all units are oriented such that their river views are maximized and such that they are as much as possible shielded from the harsh, tropical afternoon sunlight.
The balance in load, air, and water is the critical underlying principle that keeps X-Float afloat and steady enough for guests to enjoy their stay without getting motion sickness. The main structure of X-Float is made out of lightweight steel framing, cladded with fiber cement siding and plywood.
Wastewater and sewage are properly treated before being released into the natural river. To facilitate water filtration and reinforce the surrounding ecosystem, aquatic plants such as reed, papyrus, and pondweed are re-planted around the site.”
Photos by: Samitdoc

