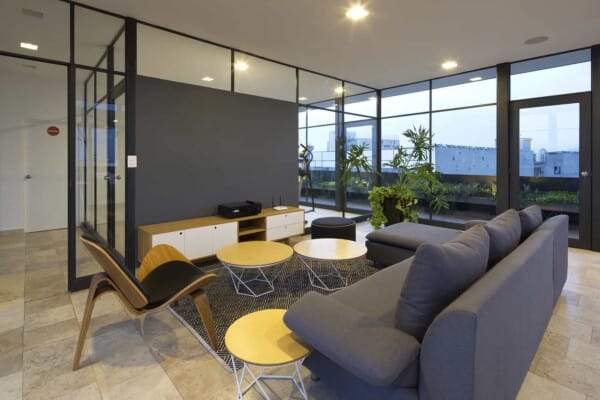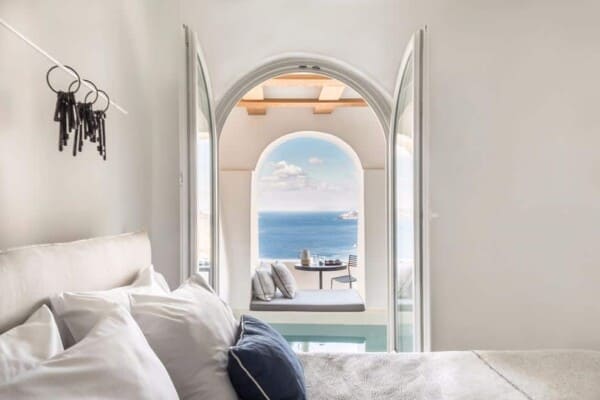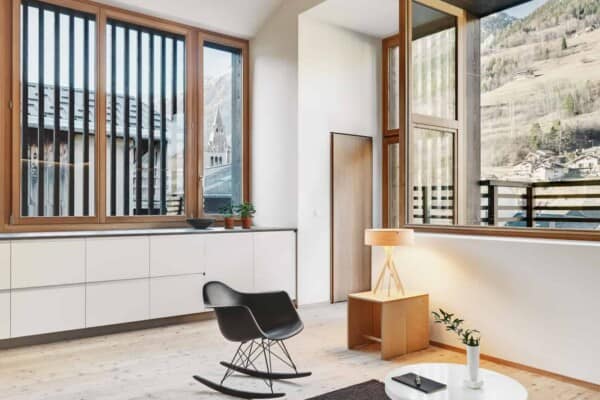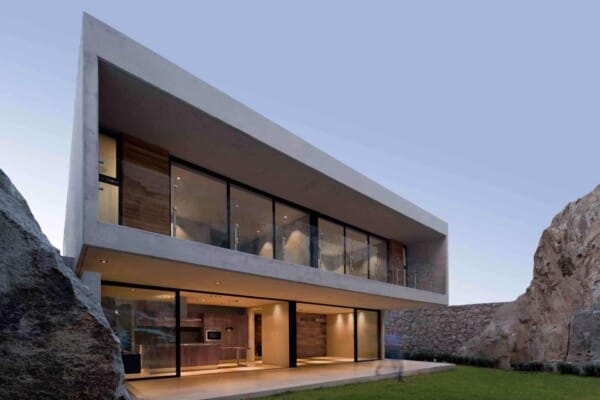Broadmoor Residence is a private home located in Seattle, Washington, USA.
It was designed by David Coleman Architecture in 2014.
Broadmoor Residence by David Coleman Architecture:
“Our design explores the notion of merging building and landscape. The original house, designed in 1956 by a prominent Seattle architect, is located in the private enclave of Broadmoor. It was conceived as a meandering, one-story structure on a pastoral, ½ acre site. The original plan was rather ambiguous, gesturing toward the landscape but never fully embracing it. A 1970’s remodel further eroded the integrity of the plan, resulting in a muddled house with little coherent spatial integrity.
Our goal was to clarify the plan, add on where needed to improve livability, merge interior and exterior space where possible, and elevate the feeling-tone of the building. To accomplish that we set in motion a series of interventions that had the effect of better defining access to the house, movement through the house, and the relationship between interior and exterior space. This resulted in a transformation of the whole, elevating the overall quality of the building and landscape, allowing the promise of the original structures and site to be fully realized.
Our goal was to clarify the plan, add on where needed to improve livability, merge interior and exterior space where possible, and elevate the feeling-tone of the building. To accomplish that we set in motion a series of interventions that had the effect of better defining access to the house, movement through the house, and the relationship between interior and exterior space. This resulted in a transformation of the whole, elevating the overall quality of the building and landscape, allowing the promise of the original structures and site to be fully realized.”
Photos by: Steve Keating




















































