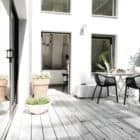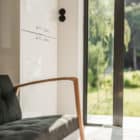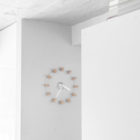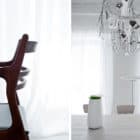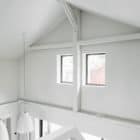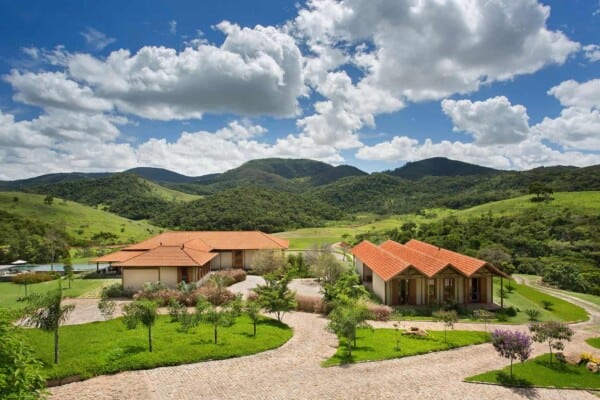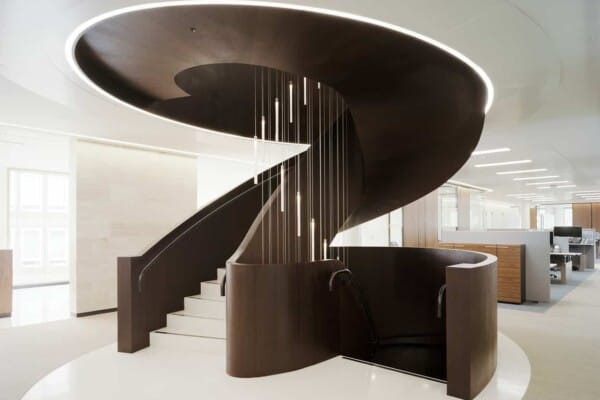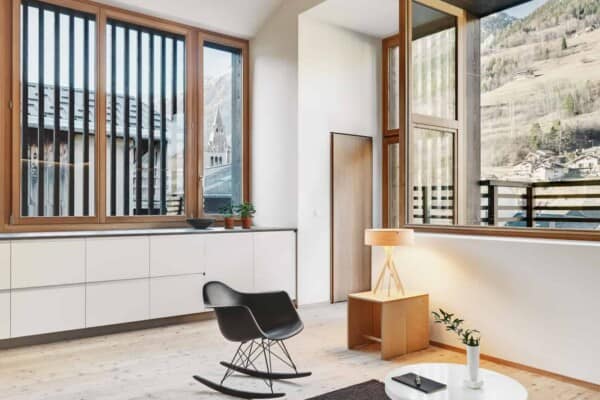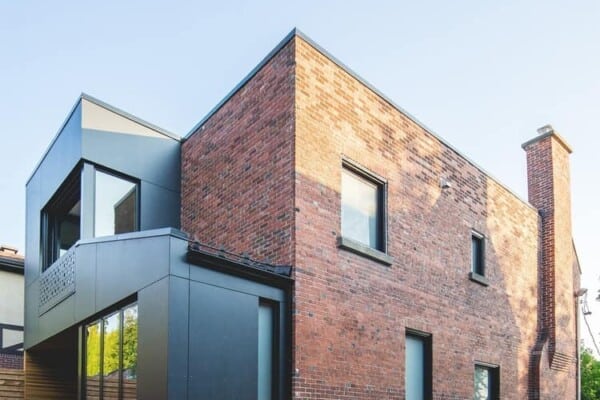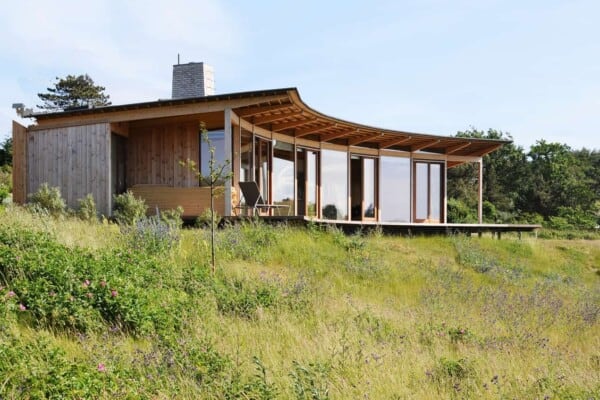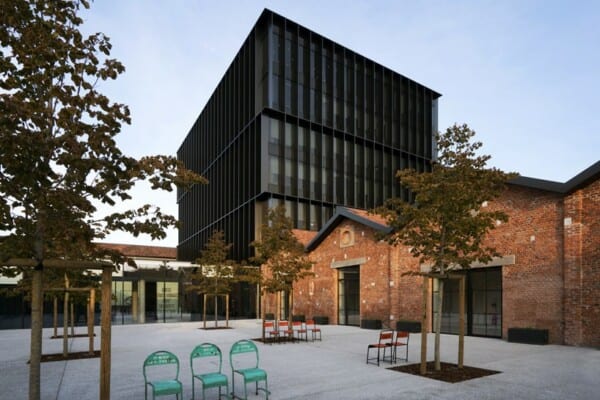Adaptation of a Forge is a project completed by Loft Szczecin in 2014.
The home is located in Szczecin, Poland.
Adaptation of a Forge by Loft Szczecin:
“Old forge adaptation in Szczecin (Poland) is a private house of the company owner Jacek Kolasiński. The building before WW2 was a forge and a little house for seasonal workers who worked in the fruit gardens that surrounded the place. When the project was started the house was in a really bad state, it was practically a ruin.
The house it’s 140 square meters (1,507 square feet) and it has an inside patio, which is divided by a brick wall with a carpentry shop. Designer biggest aim was to create an open space and make it look bigger, hence he got rid of half of the ceiling thus creating a 6 meters high space. He tried to keep all of the original architectural elements inside the house. The walls are almost white with tints of grey to bright up the space. Appliances in the kitchen were made bespoke for this project and the big, white cupboard was designed by Loft Szczecin company.
The whole house, except the kitchen, has pine wooden floors finished with a white oil imported from Denmark. In the kitchen the tiles are white marble. In the living room is a collection of danish armchairs and chairs from the 40’s, 50’s and 60’s. The whole house is covered with natural lime plaster. The walls are made of bricks, partly left to be seen. Designer used that because he wanted the house to be raw and interesting.”
Photos by: Karolina Bąk

























