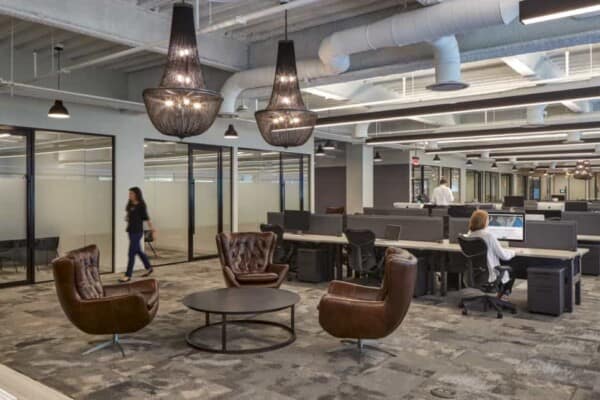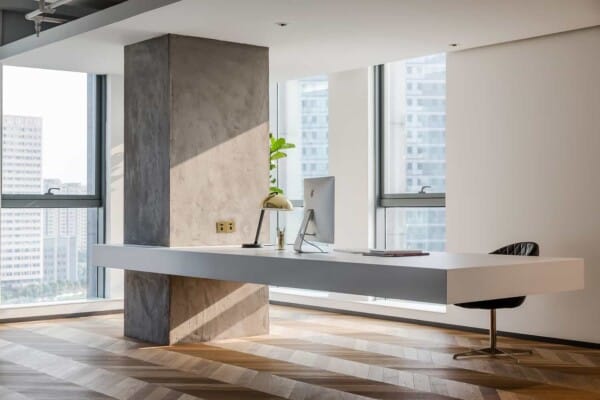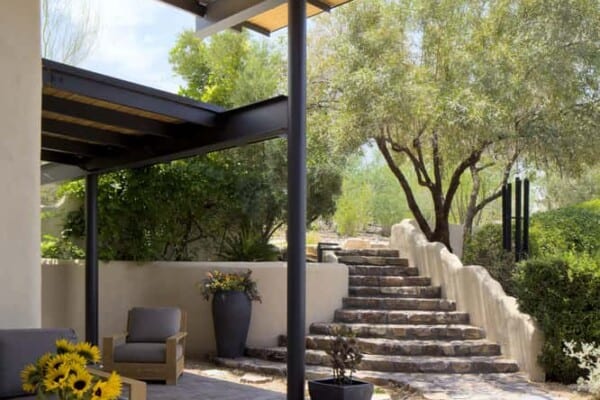Seungmo Lim has shared with us images of his work completed at the Hotel The Designers, located in Seoul, South Korea.
The project includes a private room named “Libertango,” an Aerial Rooftop Lounge consisting of a roof garden, and a public open space called Urban Cabin.
Hotel The Designers by Seungmo Lim:
“Libertango_ Room
‘Libertango’ is one of the rooms of a boutique hotel located at Gangnam in Seoul. The motive of this room was from a woman dancing tango, a bullfighter waiting for a duel and a black bull. The image of seductive fluttering of the red dress that wraps around black tuxedo, a bullfighter in a gorgeous Traje De Luces (Suit of Light) decorated with golden embroidery and a black bull staring at Muelta (red fabric hanging on a stick used by a bullfighter) and kicking the dark red ground reflects the passion and tension of a moment condensed with strong colors and energy.
The twisted stainless wall that people confronts after opening the door from the corridor and the white lighting ceiling is a neutral zone as a spatial device that makes difficult to figure out its context and a space that looks like it shuts off time and space. When entering into the room passing through the entrance tunnel, people can feel the strong directional property of diagonal lines that dominate the space, the space that imposes order for each area against such directional property and the tremor of space generated by formative language as well as color and material property. Through the light that emphasizes the areal and formative aspect, the characteristic of space is more revealed and the golden curtain flowing along the ceiling is dividing space, creating a new space or integrating smoothly the space that dominates the diagonal lines.
The stainless steel entrance tunnel is crossing the red glass mass (finishing the floor, ceiling and wall entirely with red glass and red glass tile). The depth feeling of L-shape shower room provides a comfort to users and the music magnificently added with the resonance caused by the form of the space is another present. The movable table made of steel is designed to be put into the black wall. The white table rising from the white floor is integrated into the wall.
Aerial Rooftop Lounge_ Roof Garden
Rooftop Lounge of the Hotel the Designers benefits from the difference in level allowing open field of view. However, fences built out of opaque materials limited the field of view. Request of the structure owner was to have spaces serving multiple activities such as fitness and café. To maximize advantage of open space while keeping each section to secure its purpose, the center platform is raised to establish Aerial Rooftop Lounge. Extension and separation of materials and change of level difference has been deliberately planned to further develop functionality and completion of design.
Urban Cabin_ Public Open Space
The concept of Urban Cabin is to provide an oasis in the middle of city called Gangnam. To be functional regardless of weather, the Cabin is built next to pilotis. Guided by mysterious wooden decks, people are invited to the Cabin. Overall shape of the Cabin is a form of a house aiming to let visitors feel as they have reached a home which is the symbol of relaxation and enjoyment. Partially built with wooden components, the Cabin allows one to feel as liberated from walls and blocks of concrete of city while one is not too far away from reality.
Reflective surface of the ceiling maximizes the feeling of space larger than it is. Semi-spherical luminescence attached by hardly recognizable strings performs as stars of the Cabin providing exotic experience. Against glass walls that allow view of hotel lobby is sprinkled with light sources which form a wall which confines each side as different space.”

Photos by: Kyungsub Shin




















































