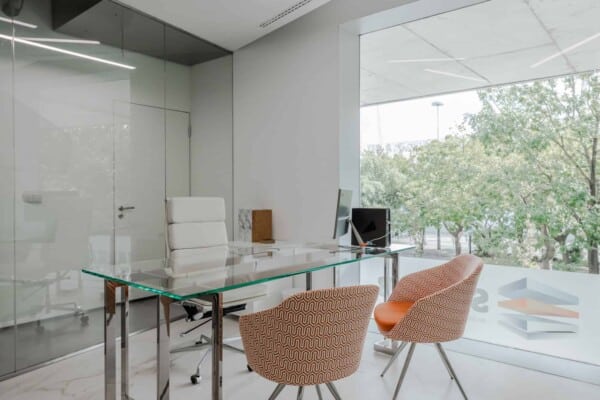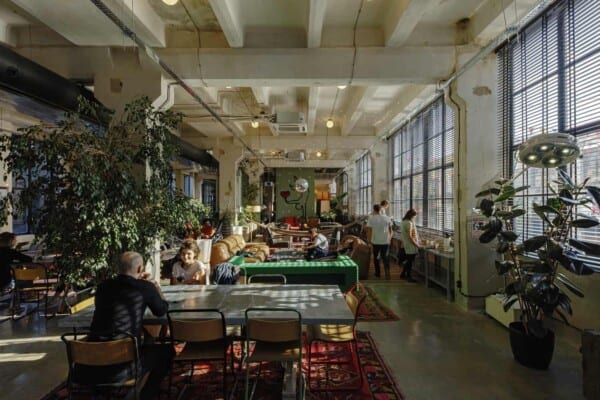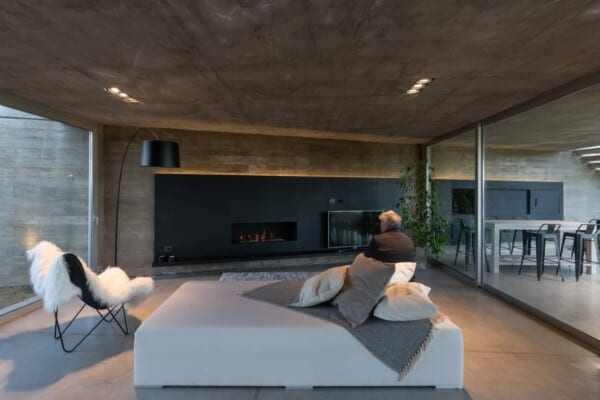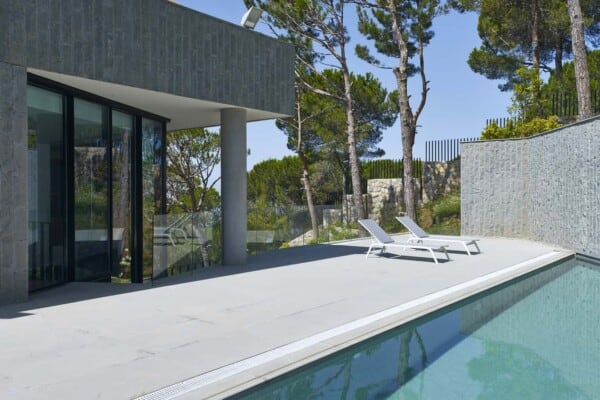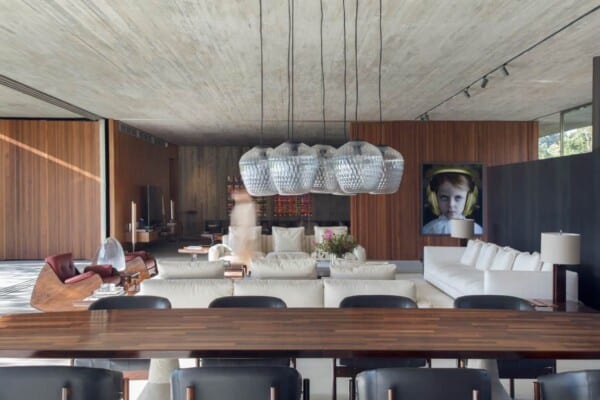Casa G3 is a private residence located in Otopeni, Romania.
It was designed by LAMA Arhitectura in 2015.
Casa G3 by LAMA Arhitectura:
“This project’s design theme was the consolidation and expansion of an existing house. The site for the project is located in Otopeni city, adjacent to Bucharest. It consists of a generous plot on which an old 100 sqm (1,076 sqft) house was located. The house had a basement, ground floor, first floor and attic.
The core of this project is the modern reinterpretation of the traditional pitched roof house, thus creating a dialogue between the two volumes, between past and present. The first step was to bring out the old house, having it’s character preserved. The extension is reinterpreted in a contemporary shape, like a concrete origami attached to the old house. Seeking for a visual and spatial dialogue between the two volumes, unity was sought.
The additional volume was designed as to contain an airy living room area, whilst the original house would incorporate the remaining necessary spaces for a family home. The two volumes were placed on a large wooden deck, in order to create continuity. An extension of the wooden deck also hosts the pool, the terrace and a large jardiniere. The joining point between the two volumes marks the entrance. One is guided by the protection of the concrete canopy followed by the trail of sunshine from the skylight, towards the insides of the house.
The basement hosts a cellar and the utility room. The ground floor consists of the living room with its partially covered terrace in the extension area, together with the kitchen, dinning room, lounge, wardrobe and a bathroom, contained by the original house volume. The living room is a dynamic, high ceiling space, with clear, focused views towards the outside. The original building had a loft conversion, where one can find the master bedroom with a dressing area and bathroom, a guest bedroom and the children’s bedroom. From inside the children’s bedroom, through a ladder, a separate area used as a playroom can be accessed. This is positioned on top of the bathroom.
For the exterior design, the following materials were used: grey folded metal sheets for the roof, exposed concrete, wood and recovered tiles from the original roof, used to decorate an external wall. For the interior design, the main used materials were: exposed concrete, protection mortar, wooden beams recovered from the original building, silver travertine plates and oak floors.”
Photos by: Radu Malașincu




















































