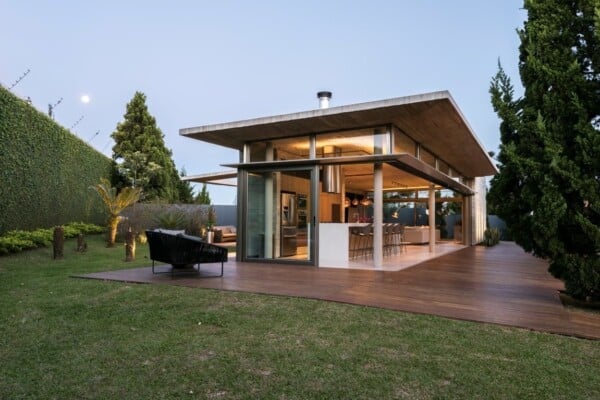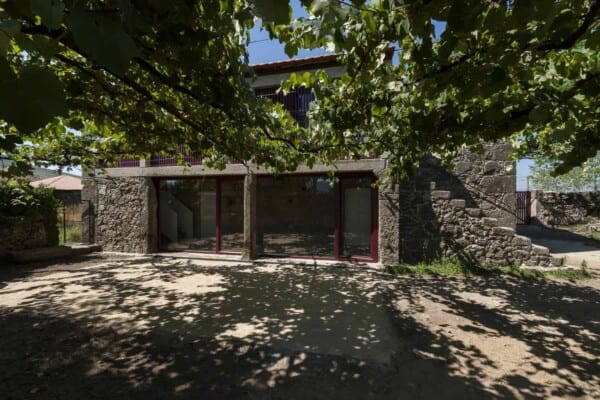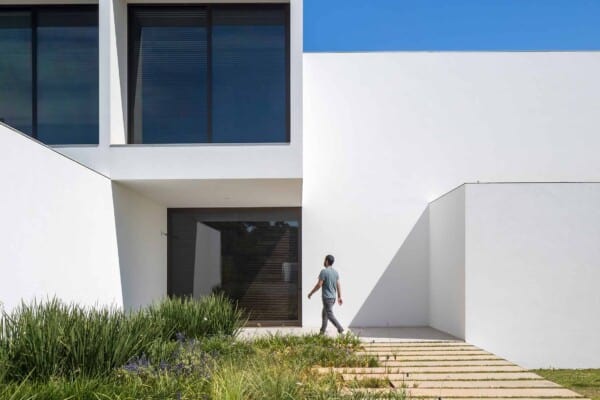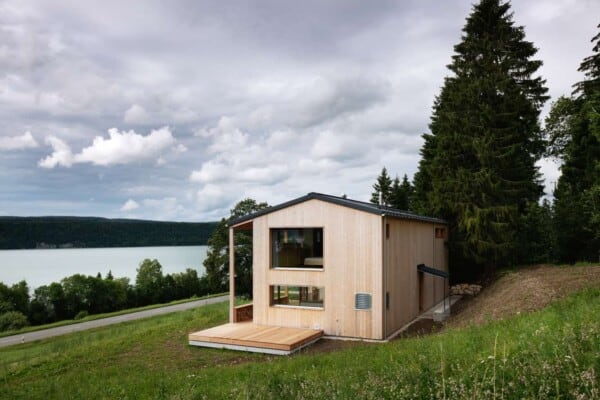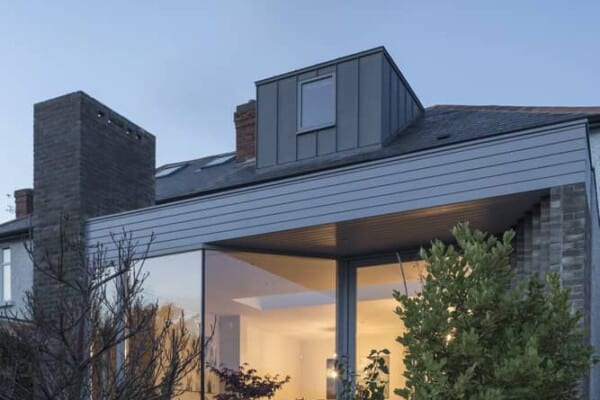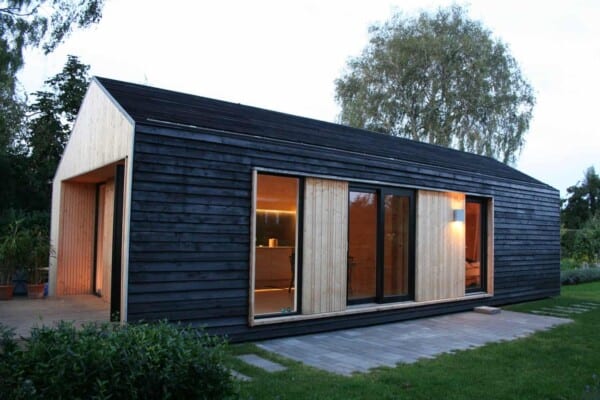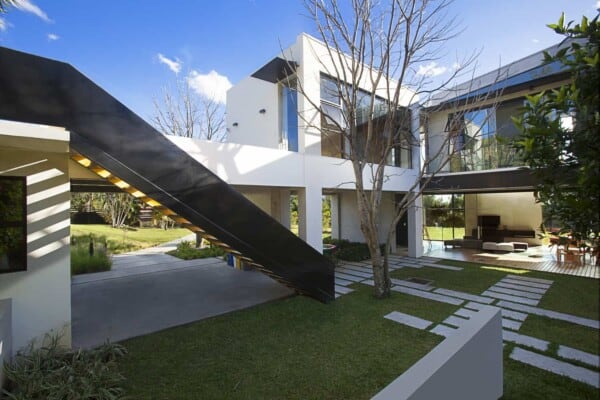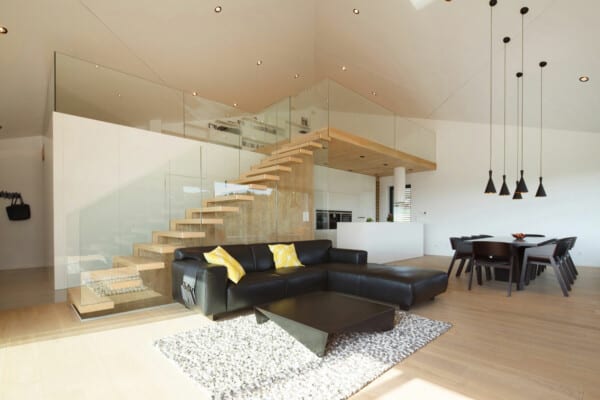House in L’Empordà is a private residence located in Empordà, Catalonia, Spain.
It was designed by Francesc Rifé Studio in 2015.
House in L’Empordà by Francesc Rifé Studio:
“This project combines our fascination of 50’s and 60’s furniture by Jean Prouvé and Charlotte Perriand with the typical rural architecture of the Empordà (in Catalonia).
Creating a country house, a rural palace of the early twentieth century, the project works as a home-gallery with open spaces that allow exhibit works of art and classical furniture from the private collection of the owner to be showcased.
Using materials and aesthetics that contrast and harmoniously coexist with traditional architecture, we have created several openings by way of windows, designed to establish greater dialogue between the outside and in – this is the key to understanding this project.
A wavy canopy shelters the outdoor porch of the house, providing shade and a connection between old and new construction, whilst at the same time serving as a space for guests. This pergola gives access to both buildings and features a large table for alfresco dining on summer days.
Focusing on eliminating unnecessary elements, the flooring has been created using white microcemento except for the annexed building where the Studio flooring uses wood unifying with the stucco of the walls.
A monochromatic white color scheme has been used throughout the interior. White serves to emphasize the impressive pieces of furniture and art, with the house also used as a gallery. In the large main hall, works of art selected specifically by the owner are displayed for viewing.
The study incorporates materials including iron and blued steel, contrasting with the more organic elements of housing such as the old stone and whitewashed walls. This beautiful affect has been integrated into the openings of the exterior, kitchen furniture, new dressing room, bedroom and main bathroom.
On the ground floor of the main building there is a living room-gallery, kitchen and several rest areas. Upstairs there are two guest bedrooms that can be accessed through a distributor with a facing that serves as a dressing room / cloakroom.
As a separate structure on this floor there is the main bedroom, reached through a Calacatta marble bathroom. Flanked by closet doors made of natural wood, there is a small working studio that can be accessed from here.
Several steps lead to the main bedroom with sheet iron headboard featured to create an almost monastic bedroom with original rustic flooring kept in place. The room has access to a large terrace.”
Photos by: Fernando Alda Fotografía














































