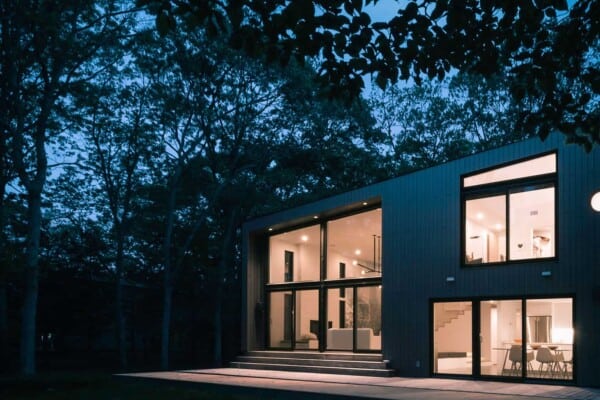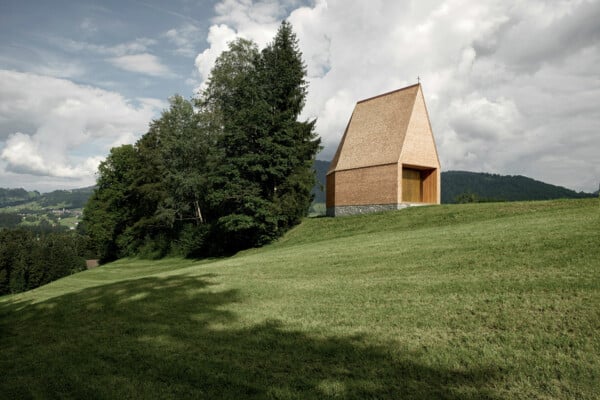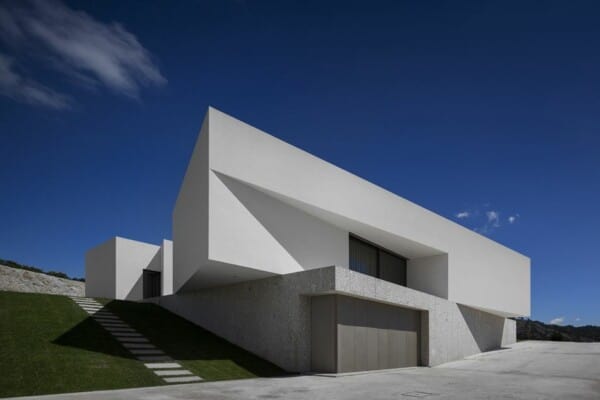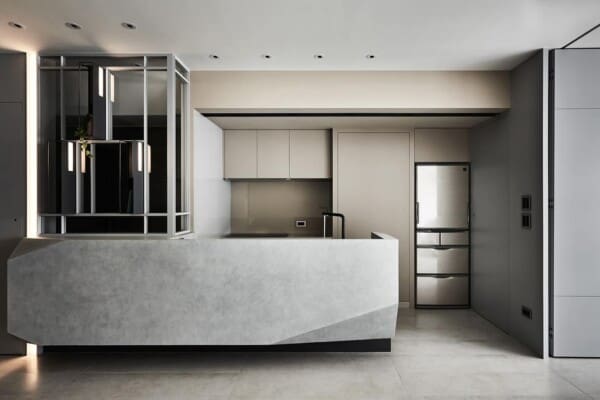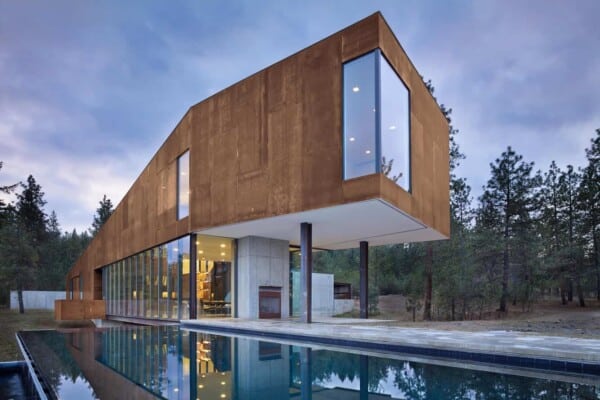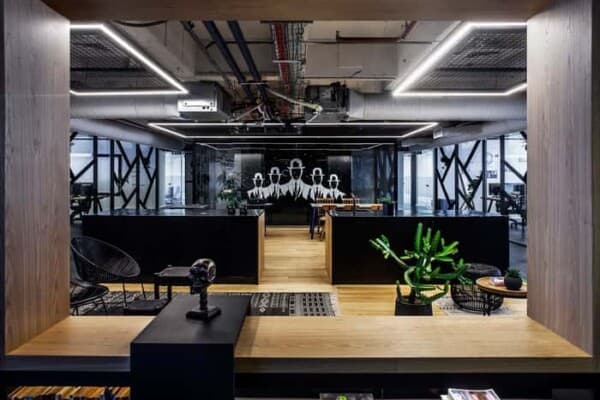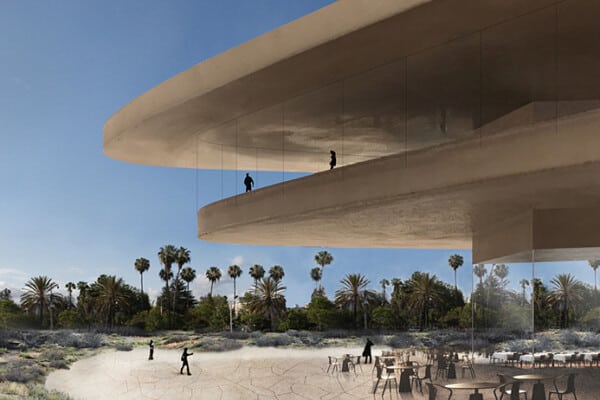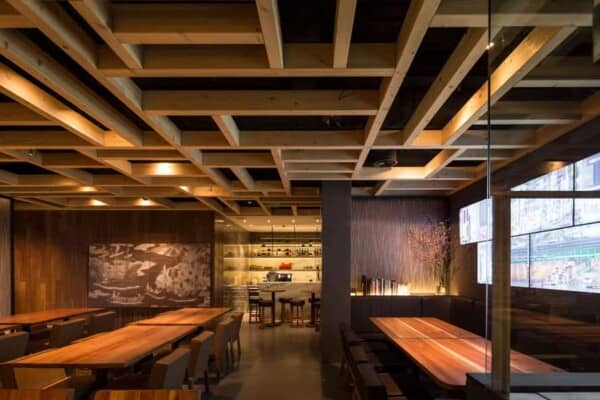Photographer’s Loft is a private residence designed by Desai Chia Architecture.
It is located in New York City, USA.
Photographer’s Loft by Desai Chia Architecture:
“We designed this Tribeca loft as a home, work space, and gallery for a photographer. A library/reception area immediately off of the entry vestibule allows her to meet with gallerists and research new themes for her work. That space serves as a hinge for two distinct zones in the loft: the east zone flows directly into the ‘private’ domain of her photography studio and back to her private bedroom, while the south zone flows into the ‘public’ domain of her kitchen, dining, and living areas.
The loft also has a guest bedroom suite and a large master bathroom. The master bath is an immersive chamber of light and striated stone, a soothing respite from the intensity of the city.
We crafted raw steel, satin aluminum, solid oak, and white resin design features throughout the loft. They are designed as minimal art moments as much as they are functional elements for storage, dining and work areas. Inspired by the art of James Turrell, we designed several lighting strategies to enhance the architecture while giving form to the light. By cutting and folding the ceiling planes, we were able to gently bounce light into the living areas, kitchen, bathrooms, and library. Even rooms that do not have windows feel airy and luminous. The proportions and materials of the new architecture complement the client’s collection of Donald Judd and mid-century furniture.”

Photos by: Paul Warchol Photography









































