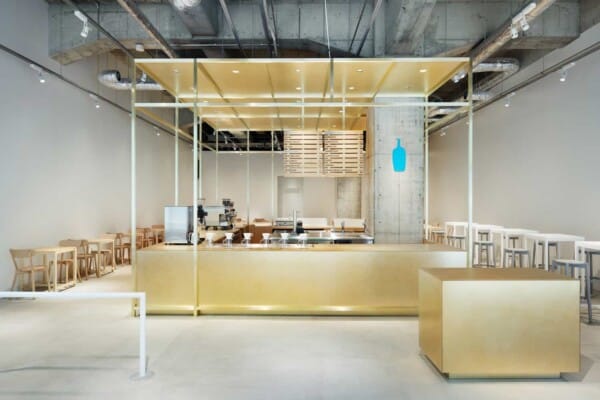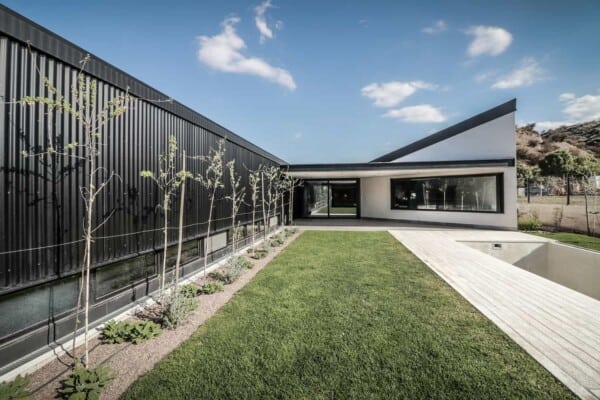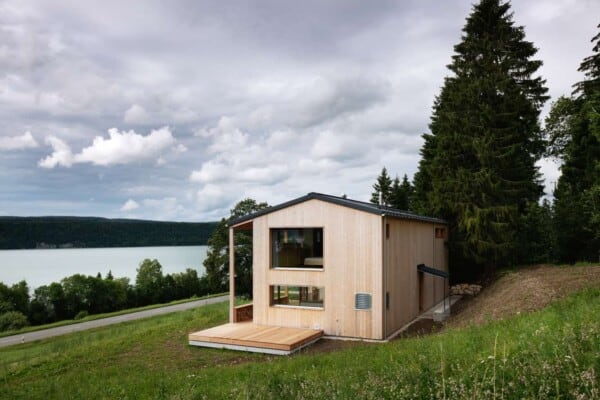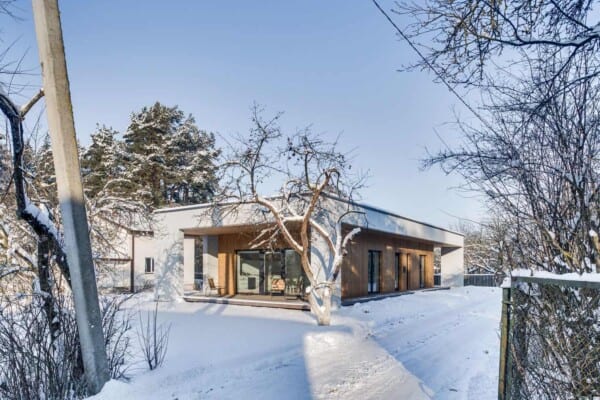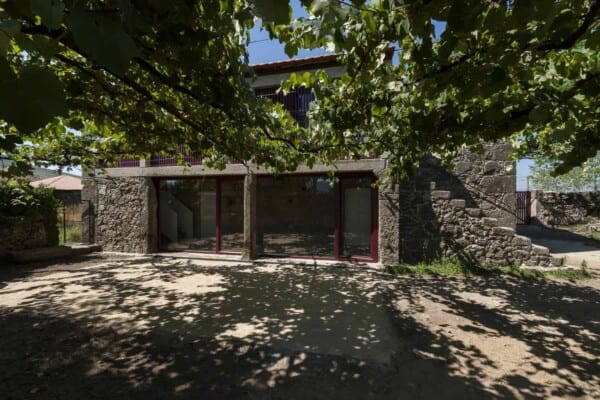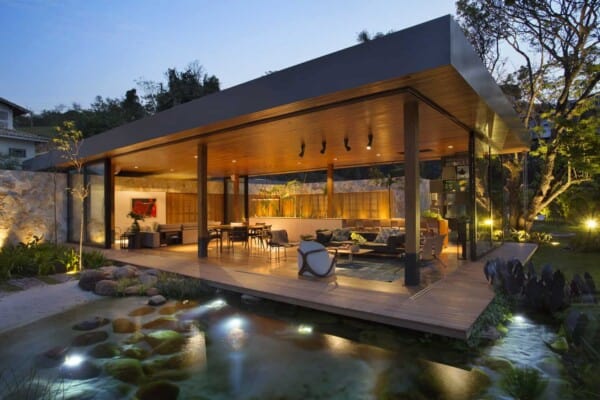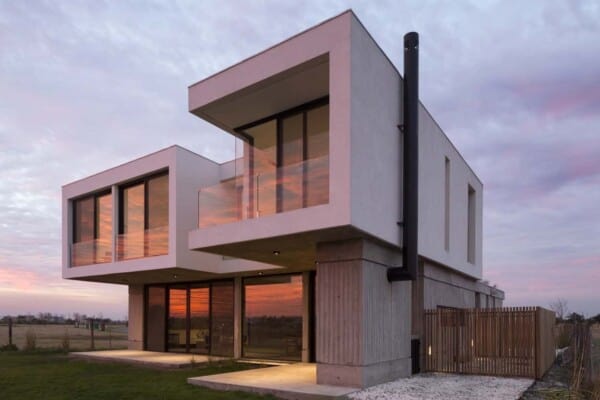Fallsview Residence is a private home is located in Dundas, Ontario, Canada.
It was designed by Setless Architecture.
Fallsview Residence by Setless Architecture:
“Sited above the intersection of Tew’s Falls and Webster’s falls on the Bruce Trail, this house makes a strong connection to a singular landscape. The Bruce Trail follows the edge of the Niagara escapment – a UNESCO World Biosphere Reserve – from the Niagara River, almost 900 km (2,953 ft) to Tobermory at the tip of the Bruce Peninsula. On its way, the Trail passes through a mix of provincial land, Municipal and provincial conservation authorities and private land owners.
Our site contains a 250 foot stretch of privately owned path that connects the two heavily used city parks. The key vista into the bowl shaped Spencer Gorge occurs right in front of the main exterior courtyard. As such, the project that looks idyllic in a secluded setting gets activated on weekends by thousands of hikers and city dwellers that climb the 200 ft cliff to experience this expansive view.
The build had to comply with the most restricted land use in Ontario. The process began with a derelict house within both Municipal Hamilton Conservation Authority and Provincial Niagara Escarpment Commission protected zones. Our experience working in tight urban settings helped us work inside the regulations, eventually carving out a small building site on this expansive 1.5 acre lot.
The main public rooms in the house open to the front to take advantage of the view, and the rolling seasonal mist. The rear of the house is a landscape unto itself. The tall, slender, Carolinian Forest provides a high canopy for the bustling forest bed. The bedrooms and patios were designed to enjoy this concealed natural space. The house takes advantage of the leafy canopy to provide shade in the summer. In the winter, as the leaves fall, the high R-value glass lets the daylight flood in.
The light filled spaces are at odds with the owners’ impressive art collection. Artifacts collected over long sojourns through the Zagros mountain range, India and Myanmar nestle next to modern Canadian art and bookend the exterior views.
Looking back at the house from the Bruce, the program of residence blurs with gallery and public building. We are proud to provide this urban elevation to this important thoroughfare.”








Photos by: Sandy Rush






























