Daylight House is a private home located in Nagarbhavi, Bangalore, India.
It was designed by Ashwin Architects.
Daylight House by Ashwin Architects:
“Daylight house is an independent 4 bedroom house located in Bangalore, India. The total built-up area is about 4000 sft. The plot size is only 40′ x 60′ and is west facing.
The central idea is to have natural light and ventilation spreading out over the entire house. Pockets of landscape & water bodies create areas of interest and the shadow play forms interesting patterns on the water body.
We have tried to give a mono-volume effect as in each separate function, be it living, dining or kitchen are all visually connected so that the vistas/views can be enjoyed from anywhere. A huge 20′ stretch of skylight with ribs located centrally lights up the house completely.
Bright yellow & white walls enhance the natural sunlight during the day.”
Photos by: Shamanth Patil





















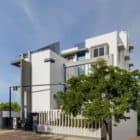
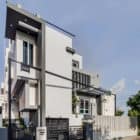


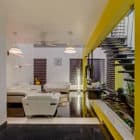
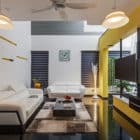
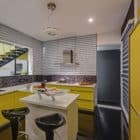
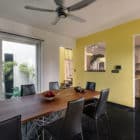


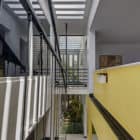






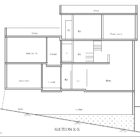
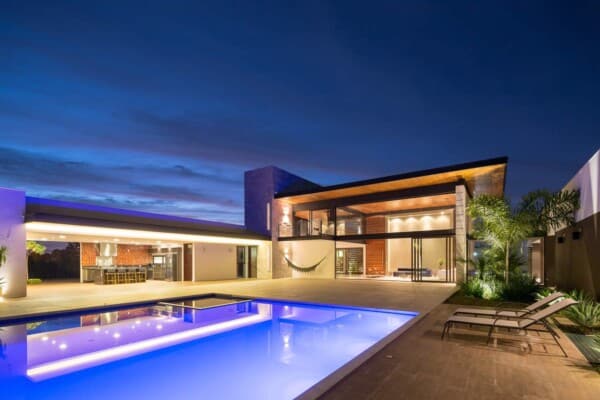




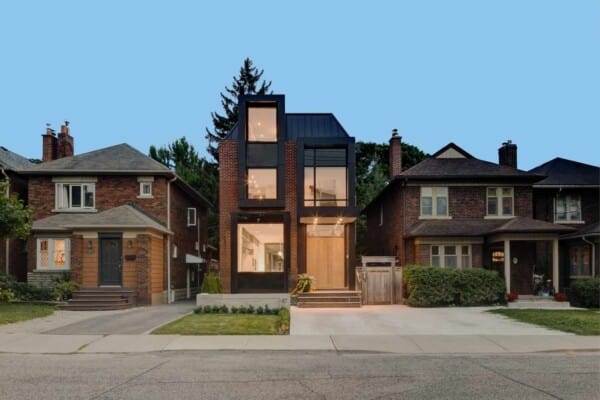



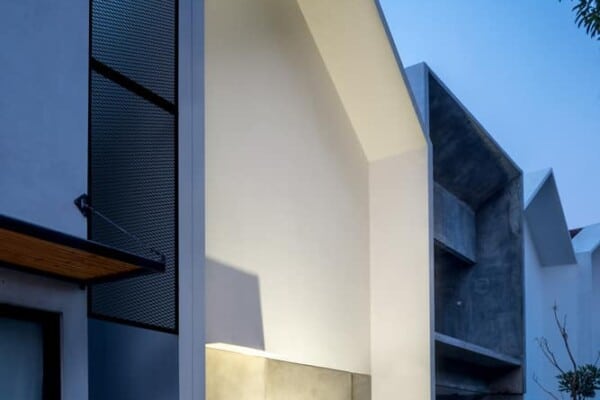
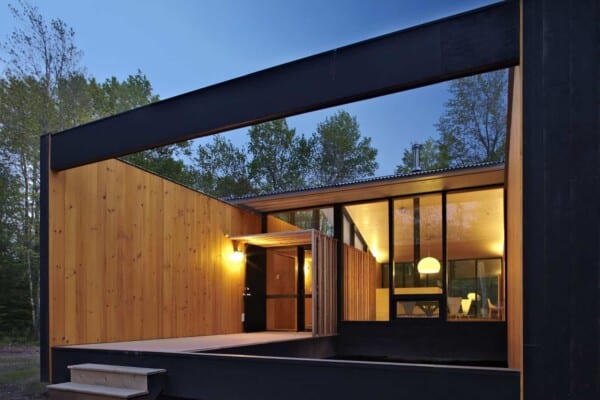
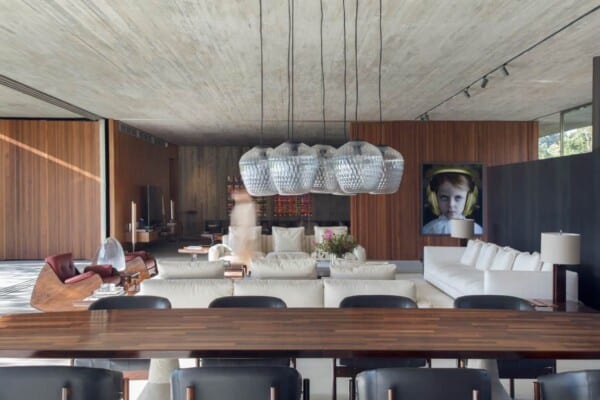
Police fortress anyone?