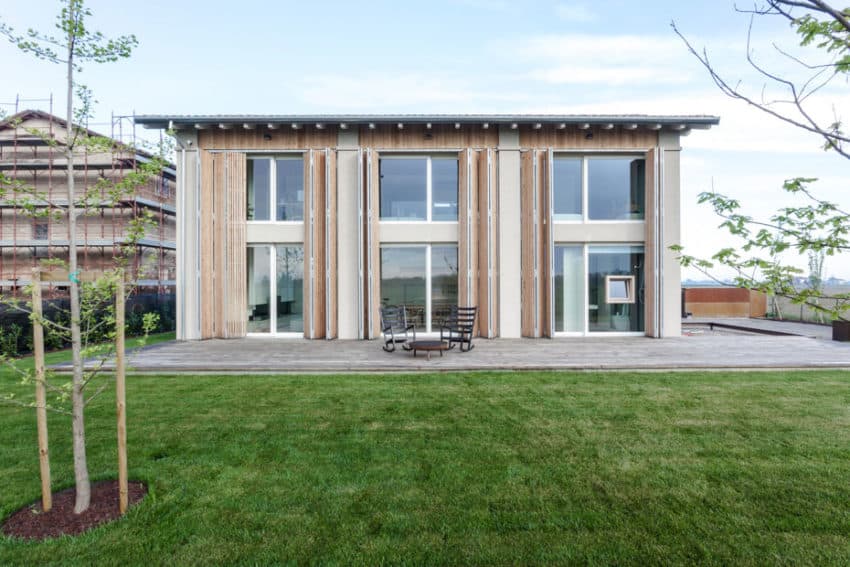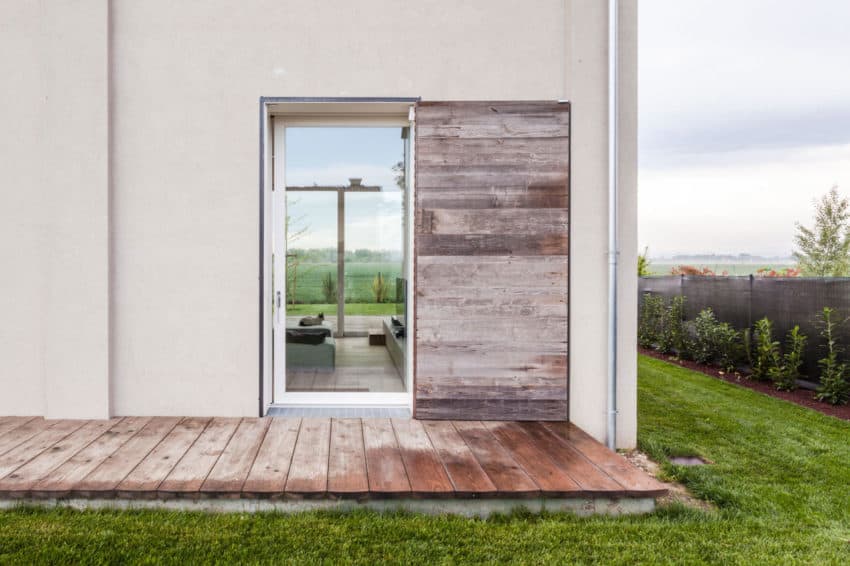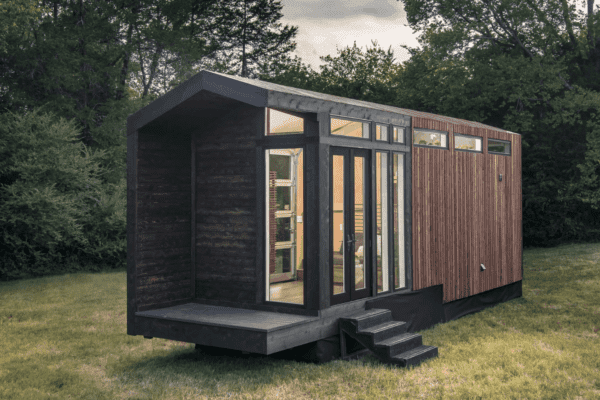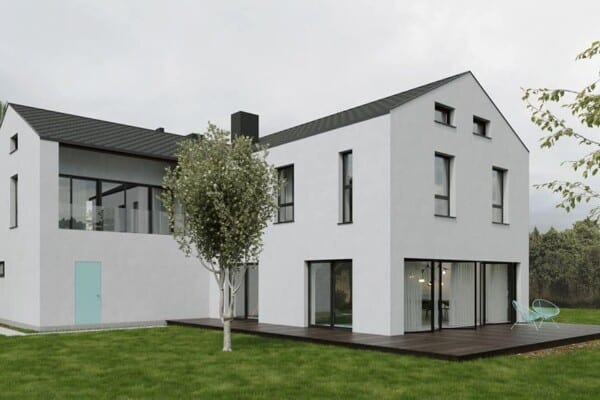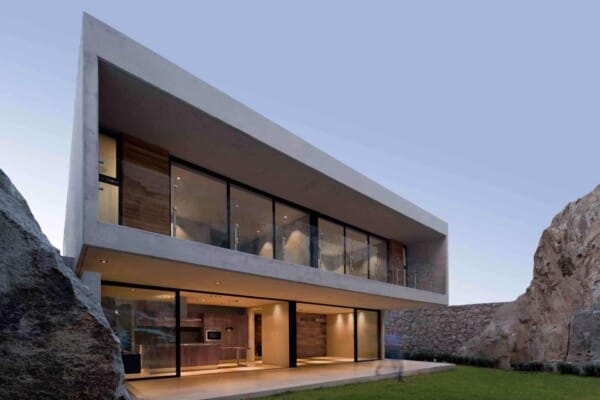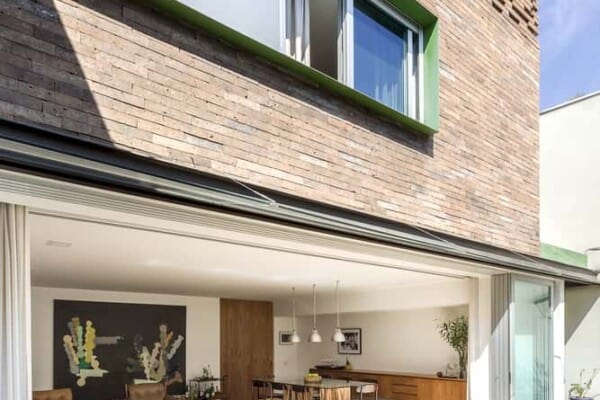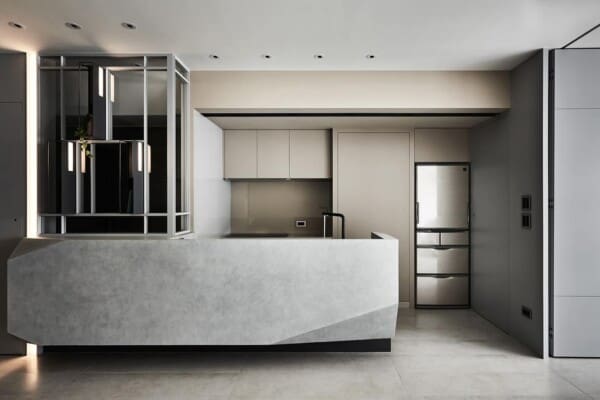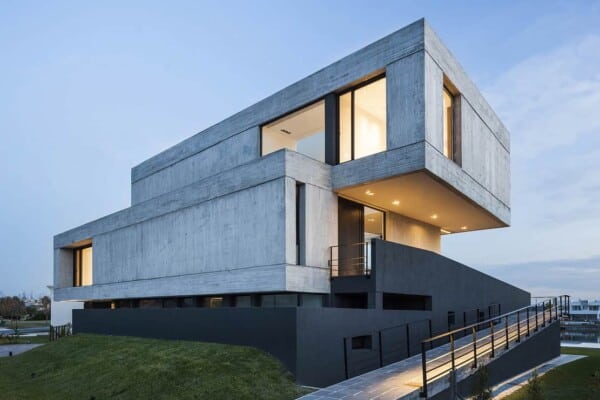Casa EFFE-E is a private home located in Bomporto, Italy.
It was designed by the Mantua-based firm ARCHIPLAN in 2016.
Casa EFFE-E by ARCHIPLAN:
“The project involves an old barn partially damaged by the earthquake.
A massive structural intervention has made the building suitable to support other similar events.
The environment is characterized by the presence of disused abandoned farm buildings and the cultivated fields of the Modena plain.
The building claims its membership to the palces with a main front characterized by an harsh nature, grumpy and unhelpful, which is opposed to a domestic and faithful interior space and a large façade that opens to the endless countryside.”
Photos by: Davide Galli

