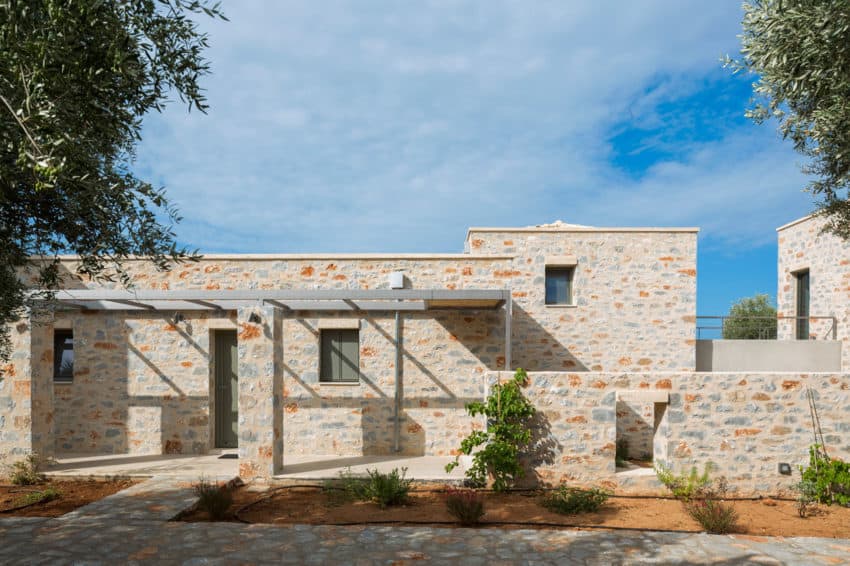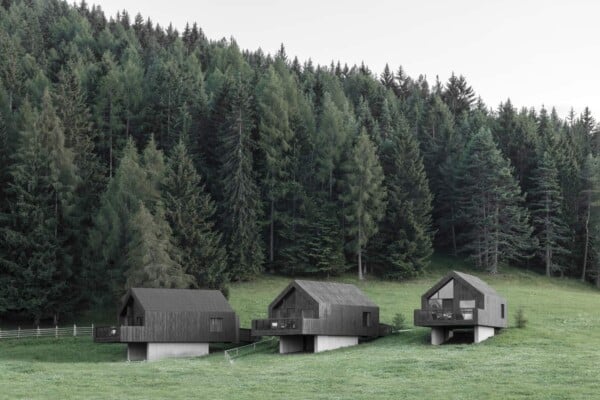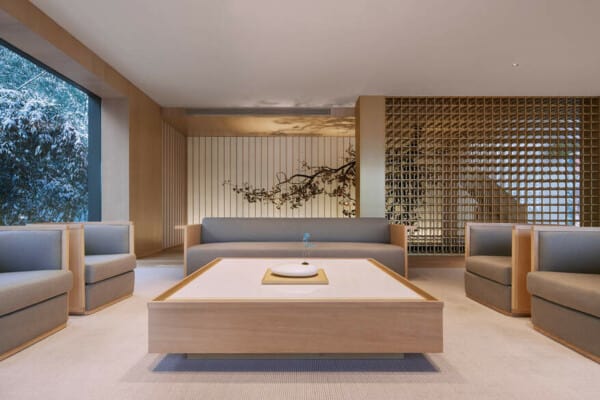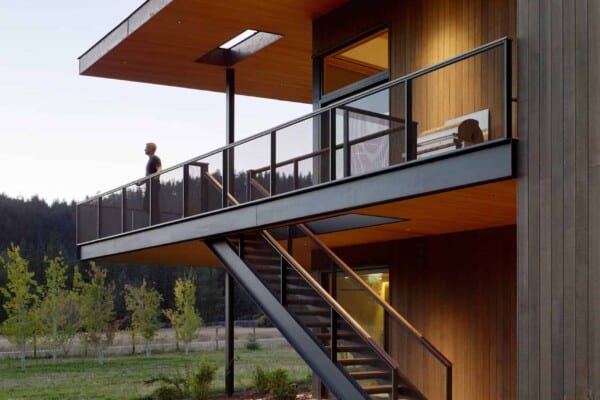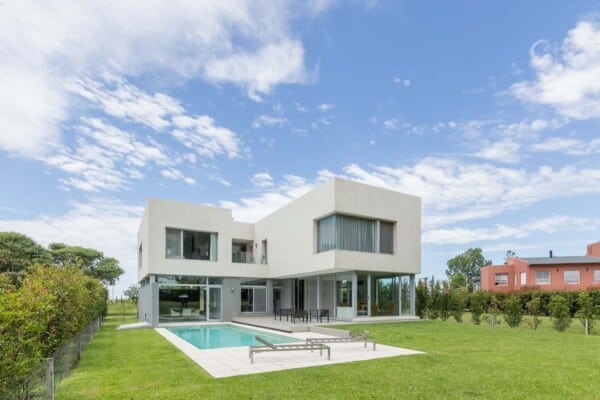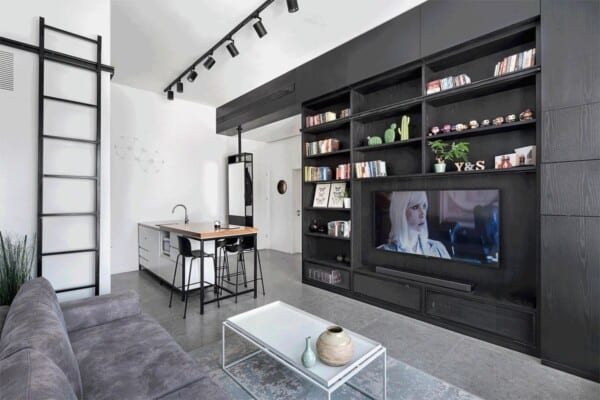Mythies is a residential project designed by hhharchitects in 2015.
It is located in Mani, Greece.
Mythies by hhharchitects:
“In the area of Stoupa in Mani hhharchitects planned and constructed three vacation houses with a shared pool for an exclusively touristic operation. The complex consists out of stone blocks placed in between the existing olive trees, promoting the elements of the local traditional architecture but in a constant dialog with contemporary architectural design.
The building materials, as also the morphology and the breakdown of the houses in a smaller scale, refers and paraphrases a typical Mani settlement. The main volumes are connected through transparent glass elements creating contrast and tension to the massive stone blocks. Open courtyards and verandas with pergolas are created between the different volumes with space qualities equal to the interior.
The three houses are placed in a row with the two larger positioned at the edges and a smaller one in between, keeping always the privacy of each one.
Each of the bigger house consists of two stone blocks, one with three floors (incl. the basement) which includes all the bedrooms, and one with only ground level which is the main living area. The entrance and dining area is the connection space that with its transparency floats to the surrounding open spaces.
All pergolas, railings, an outdoor staircase and a small veranda are made of light steel constructions, where the use of perforated metal plates for the floor and for the steps makes these elements appear lighter and increases the contrast to the stone walls. From the same metal plates are also made the window shutters creating an interesting play with the light.”
Photos courtesy of hhharchitects

