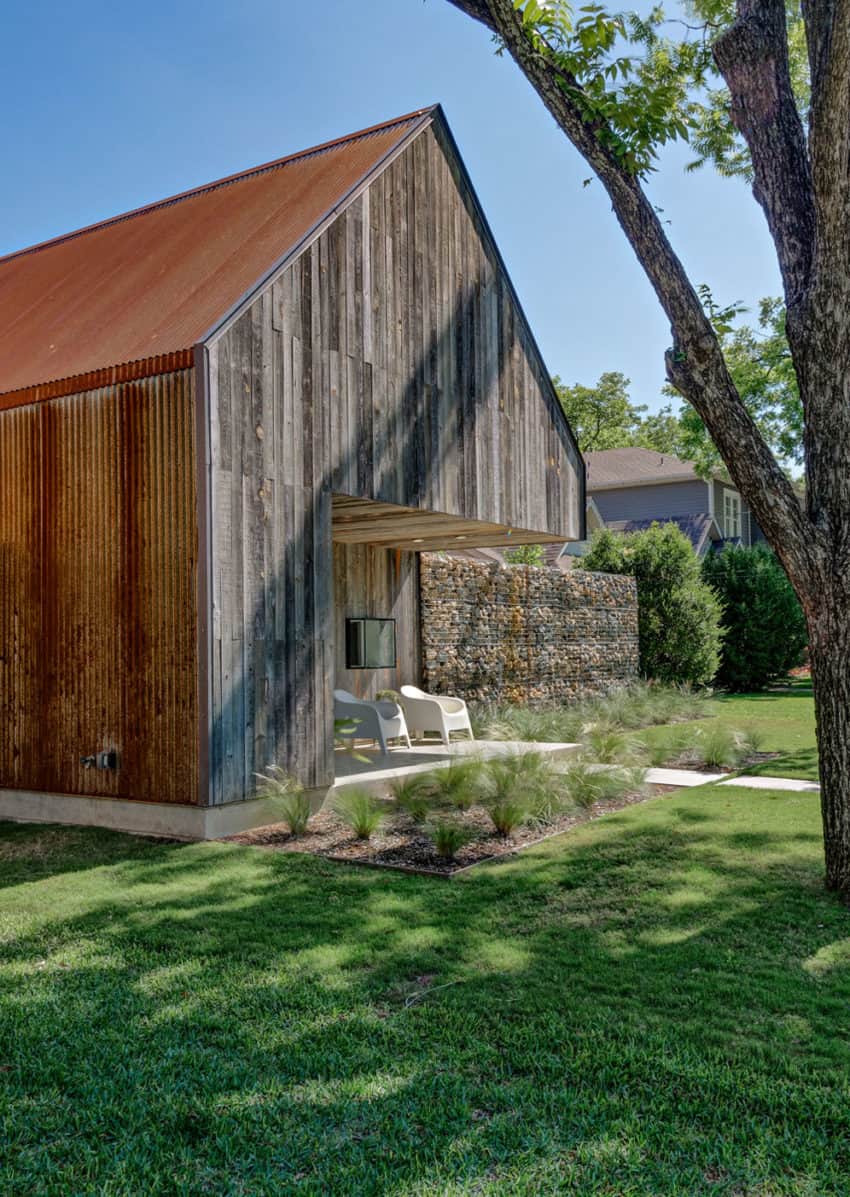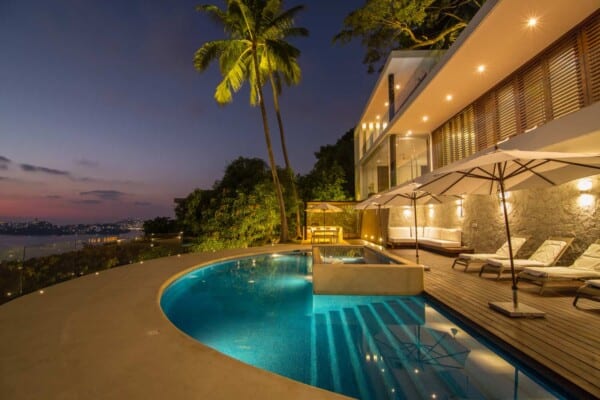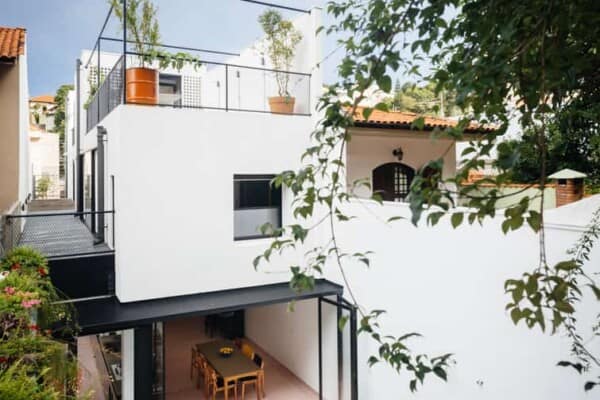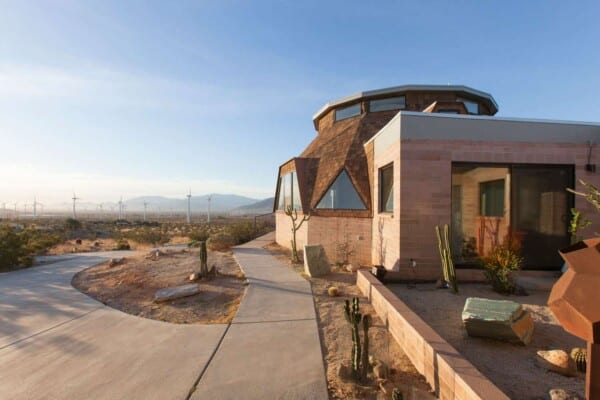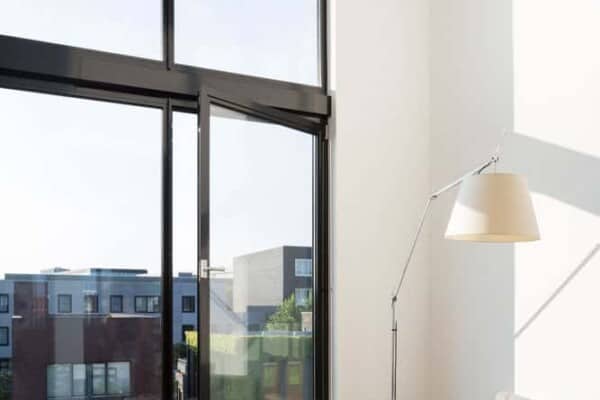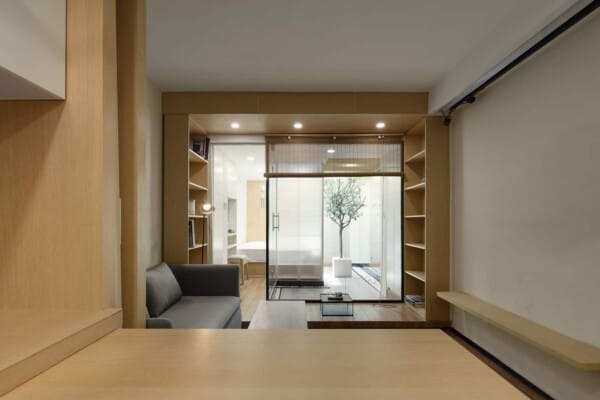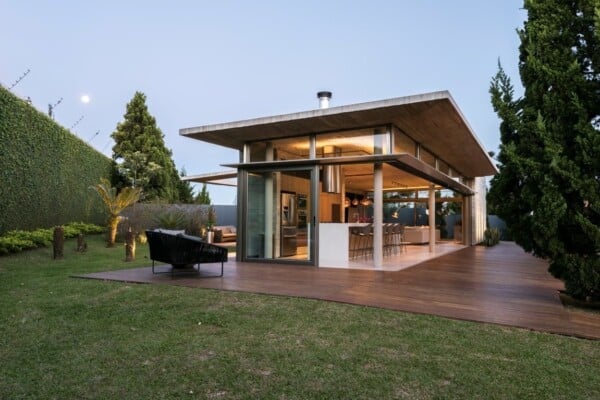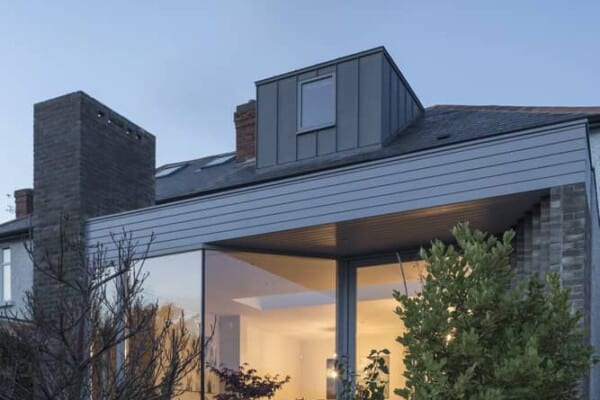Casa Linder is a residential project completed by Buchanan Architecture.
Covering an area of 3,700 square feet, it is located in Dallas, Texas, USA.
Casa Linder by Buchanan Architecture:
“Casa Linder is a 3,700 square foot single-family residence located in a well-established, but transitional East Dallas neighborhood. Informed by the owner’s fondness for reclaimed materials, and inspired by the historic architecture of the Texas Blackland Prairie homestead vernacular, Casa Linder embraces the architectural heritage of the earliest Dallas settlers by blending the simple forms and materials of the original prairie dwellings with contemporary planning and crisp detailing.
The roof and exterior walls are clad in recycled, corrugated steel panels intended to patina to a rusty, weathered finish. At each of the south and north elevations, the walls are clad in reclaimed snow fencing planks. A gabion wall provides privacy to the pool area and gives texture to the composition of the front elevation. The interior finishes are modest, consistent, and neutral throughout.”



Photos by: James F. Wilson



